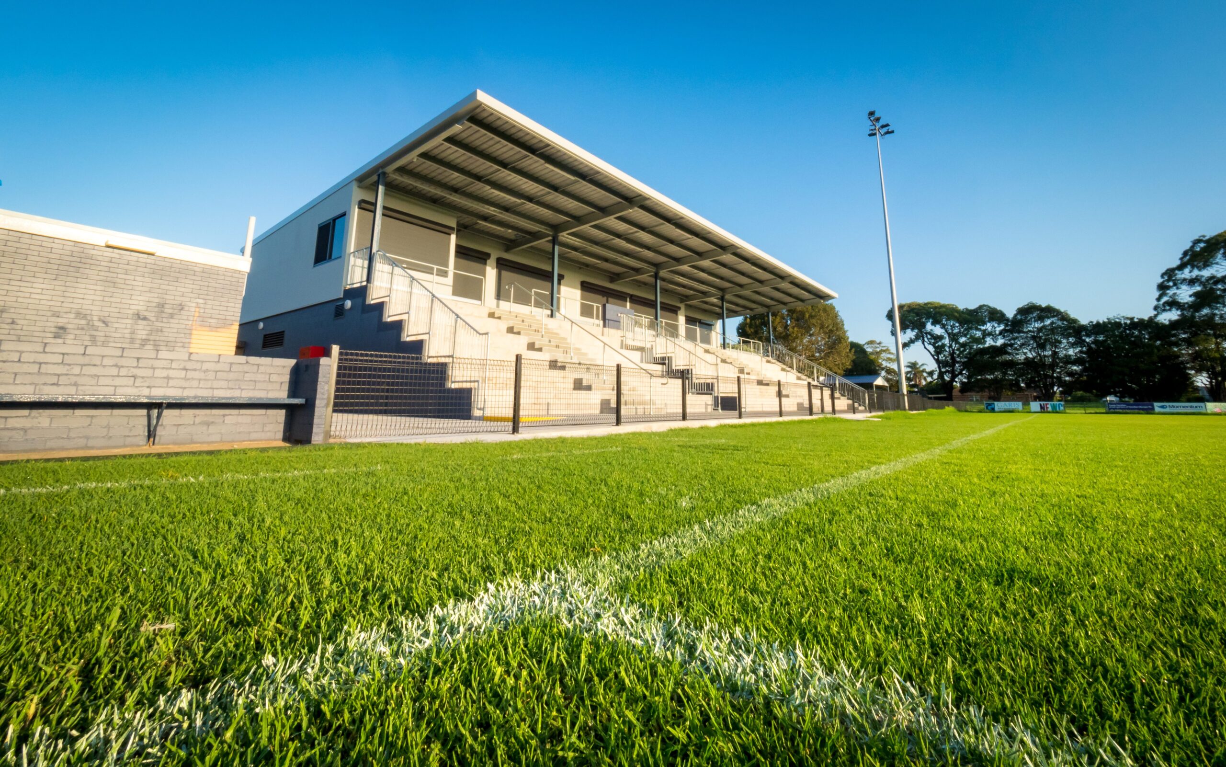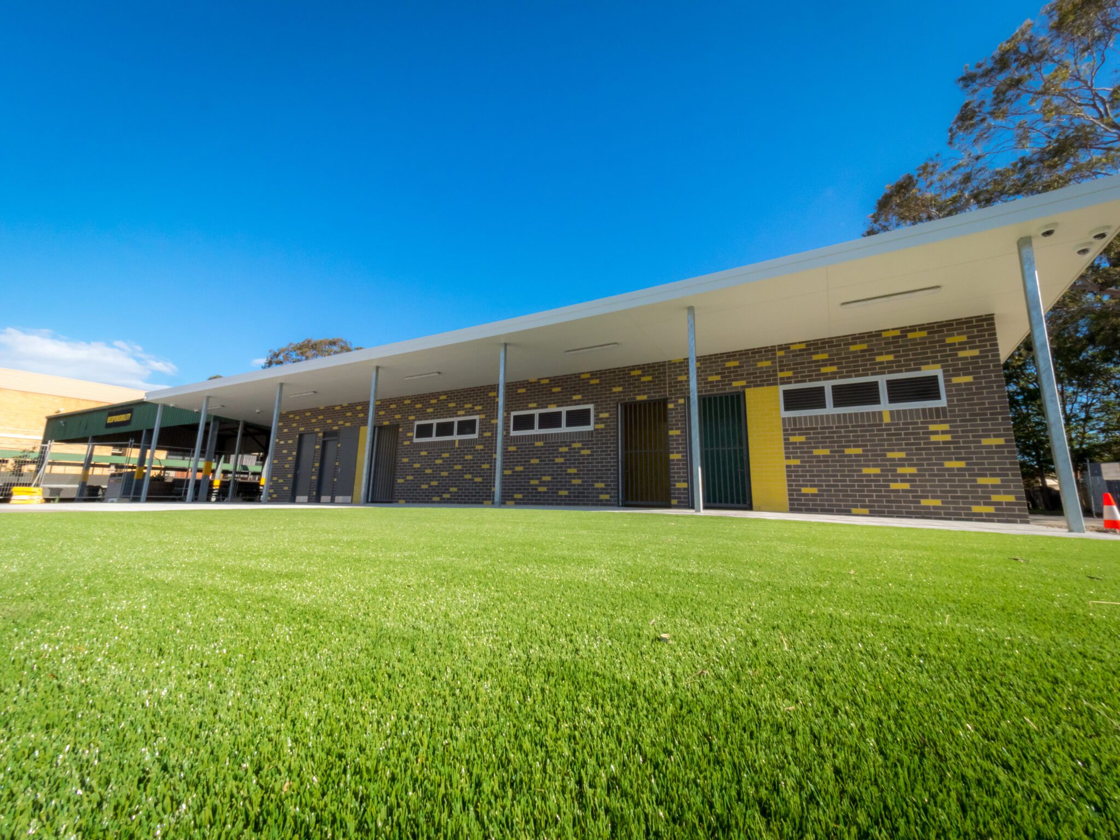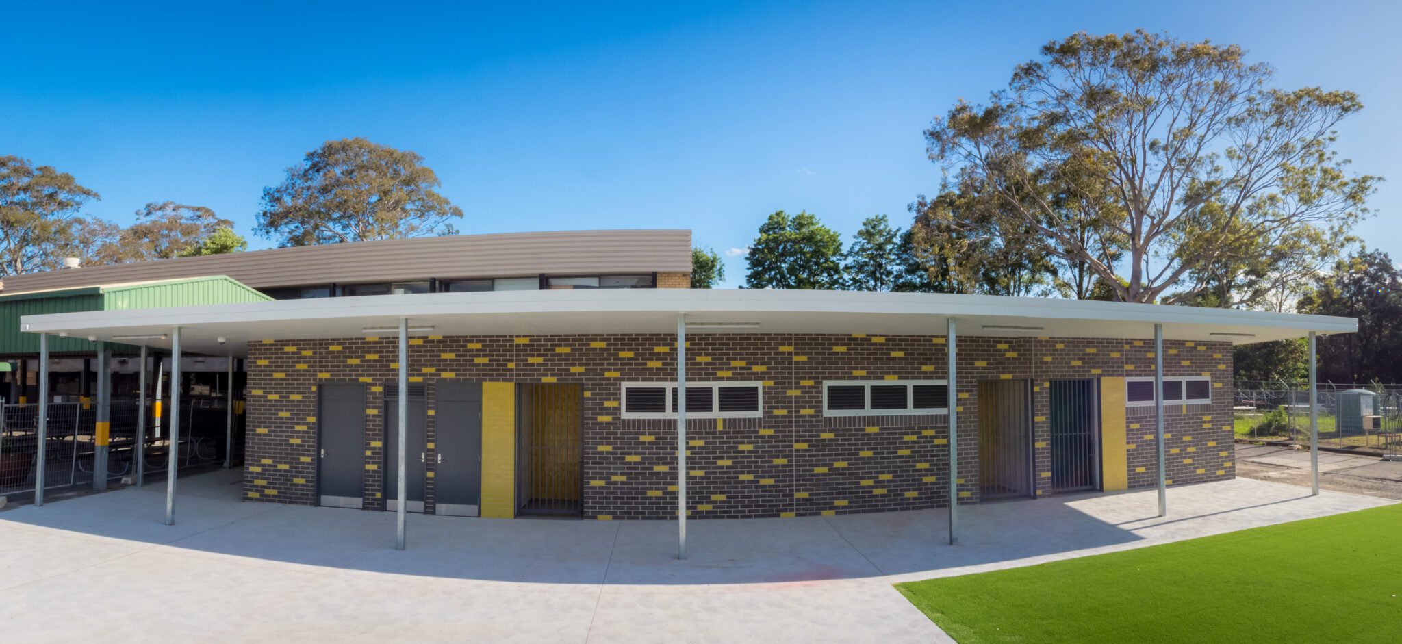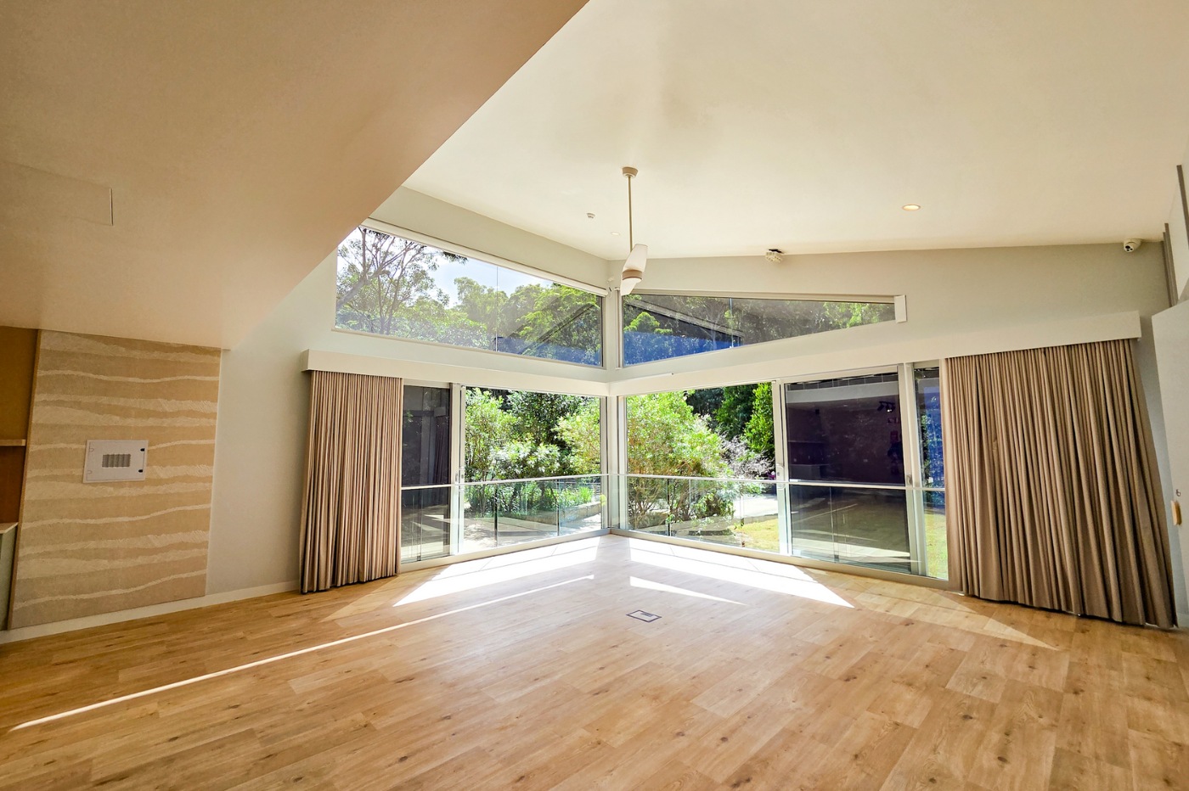
The Francis Greenway High School project involved developing a DA standard design into full construction documentation to create a major facility upgrade for the school.
Works involved demolishing the existing 2 storey amenities block to create a new single storey amenity and a new canteen, complete with commercial kitchen, and a tiered grandstand seating area, which framed the basketball courts within the schools quadrangle. Whilst protecting the existing courts during construction, and maintaining access to students and staff, Kingston were able to build the new canteen and toilet block without impacting the school.
A major feature of the project involved the construction of a covered tiered concrete grandstand, fitted out with battened timber seats for students to watch competitive games. The grandstand incorporated a cantilevered canopy roof for weather protection to spectators.
Type
Design & ConstructionCategory
EducationGovernment
Location
Woodberry, NSWClient
NSW Department of EducationValue
$1m-$5mValues
These values underpin how we go about our daily business and define the Kingston way.
People
We are committed to establishing and investing in long term relationships with clients, staff, communities, suppliers and subcontractors in the absolute belief that this approach creates the greatest value for all.
Planet
We recognise the critical importance of environmental sustainability including water and energy efficiency, pollution reduction, recycling and the implementation of best practice urban design principles to protect the future health and prosperity of the planet.
Performance
We take great pride in constructing quality buildings with exceptionally high standards of finish and client satisfaction. Kingston has received many industry awards for excellence.
Recent Projects

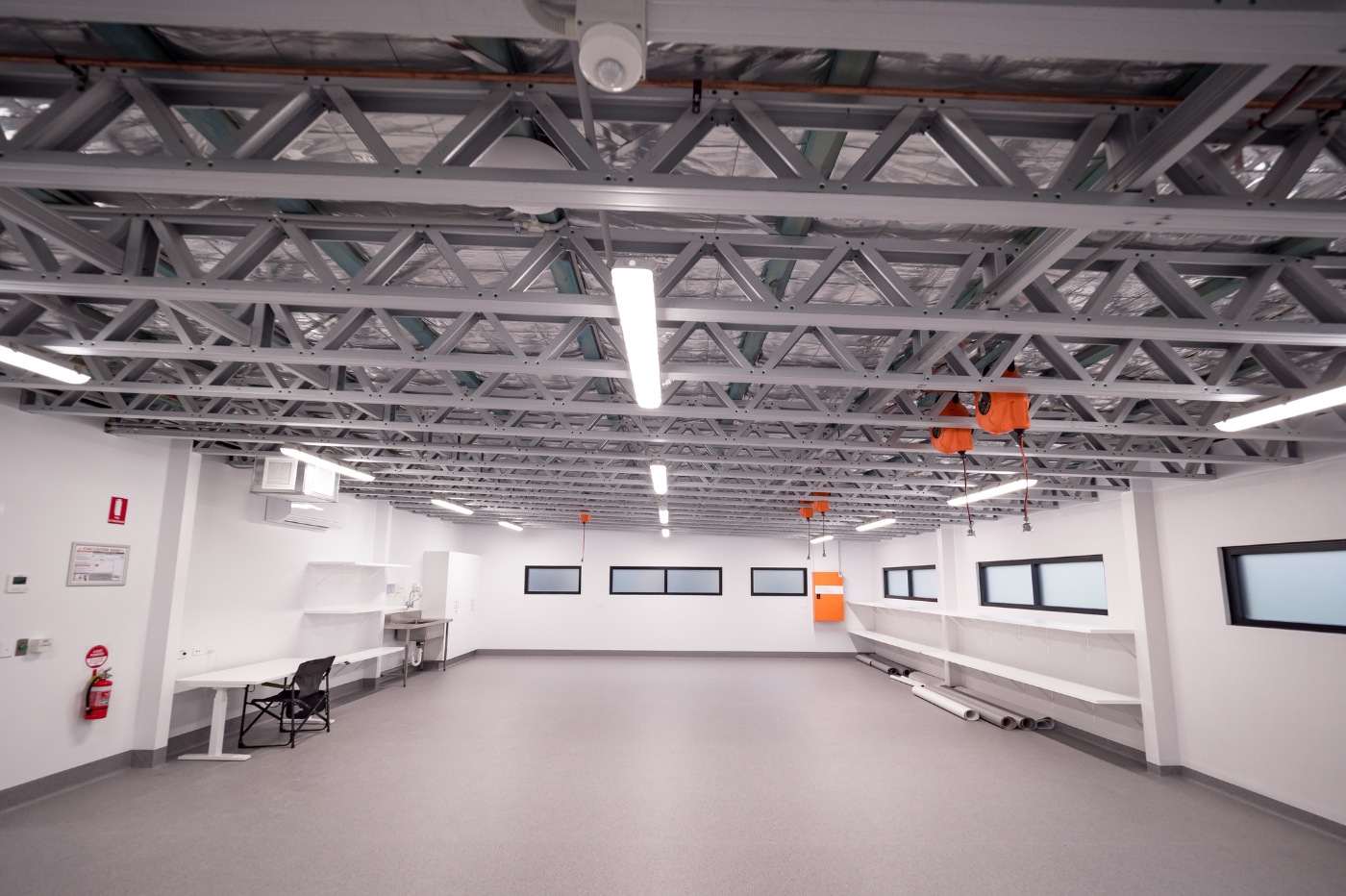
Wyong Hospital Decant
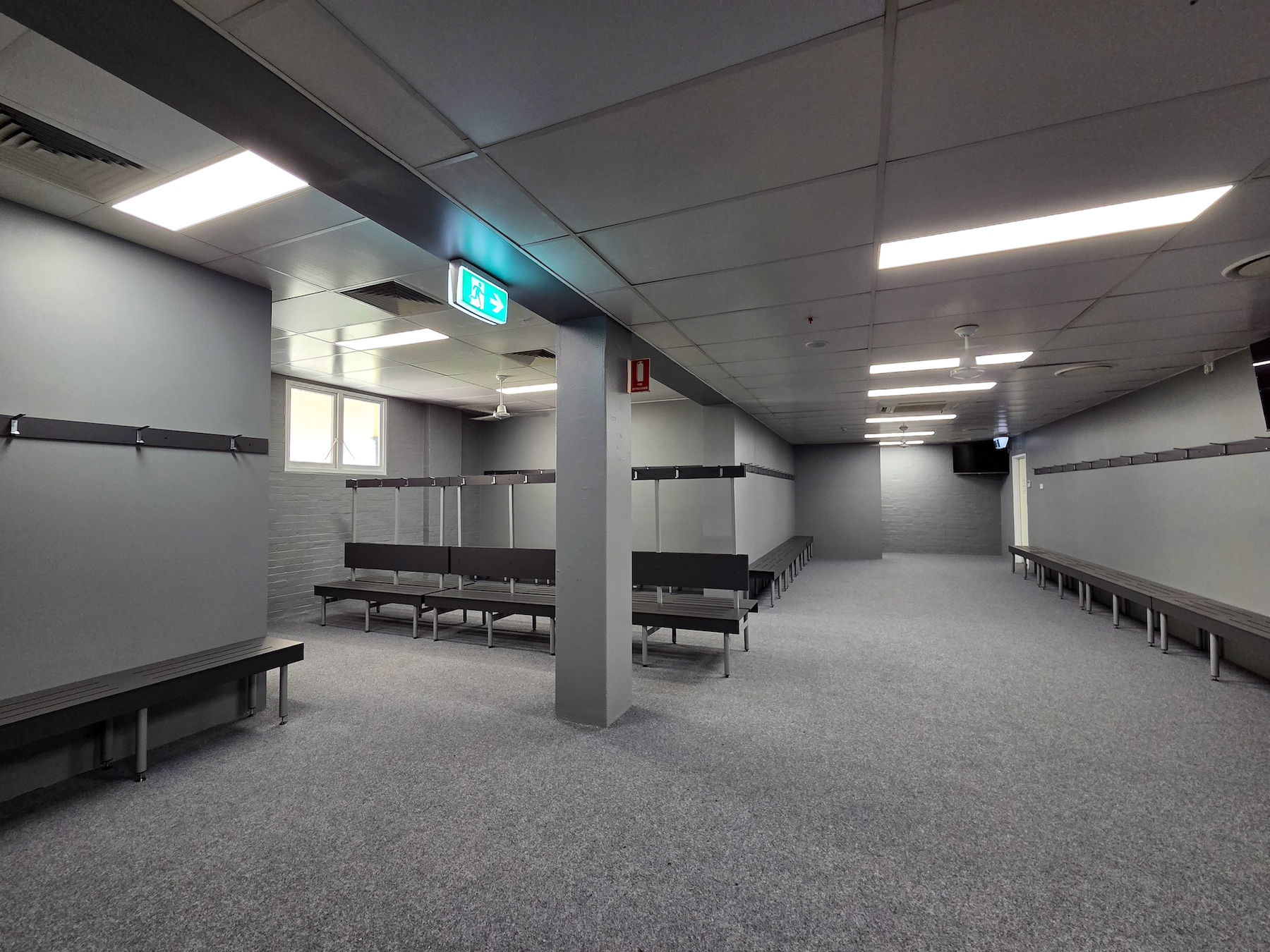
Newcastle Jockey Club
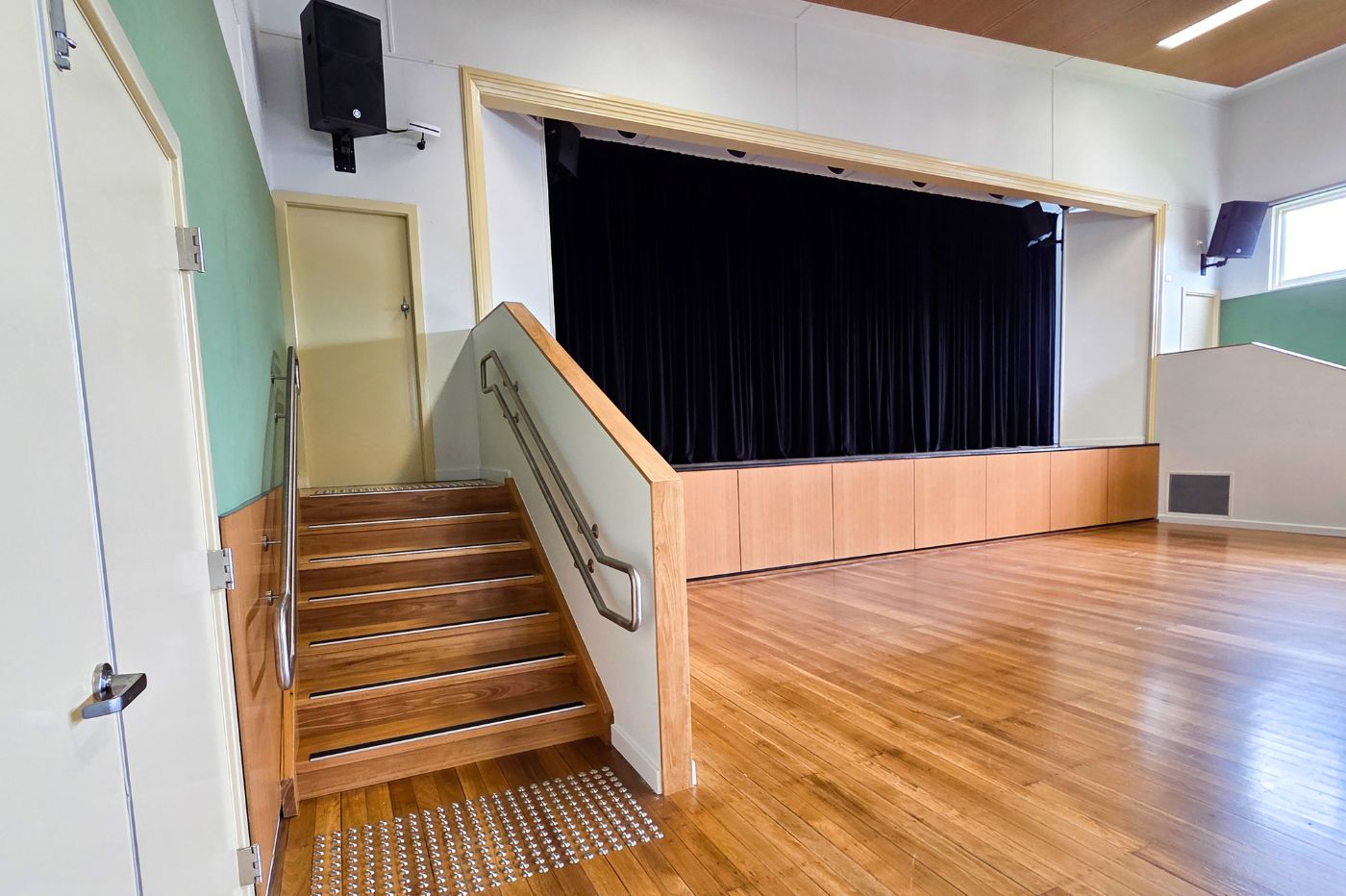
Corpus Christi

Wyee Group Homes
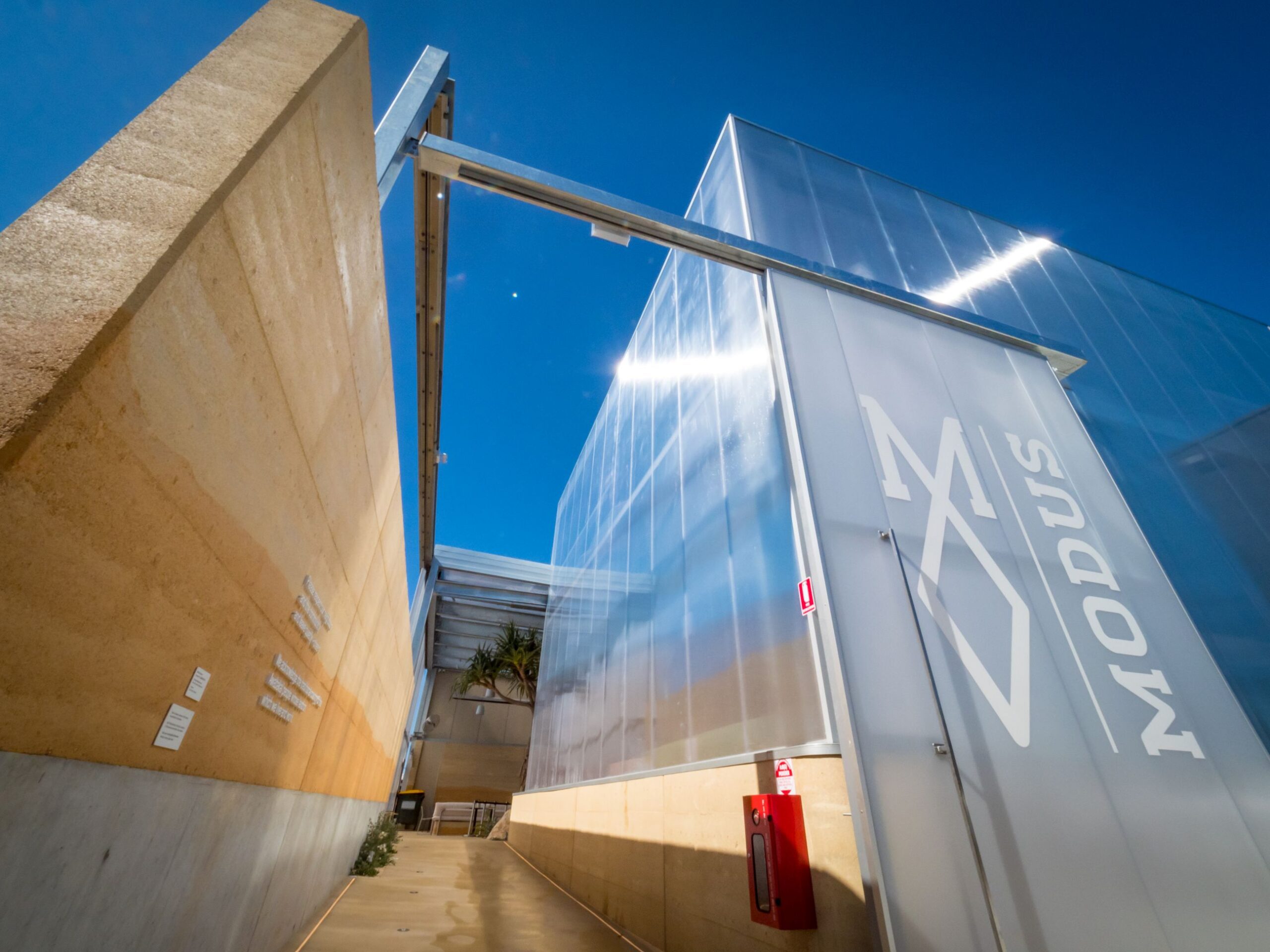
Modus Brewery

Homes NSW, Waratah West

Oak Tree Broadmeadow Over 55s Village
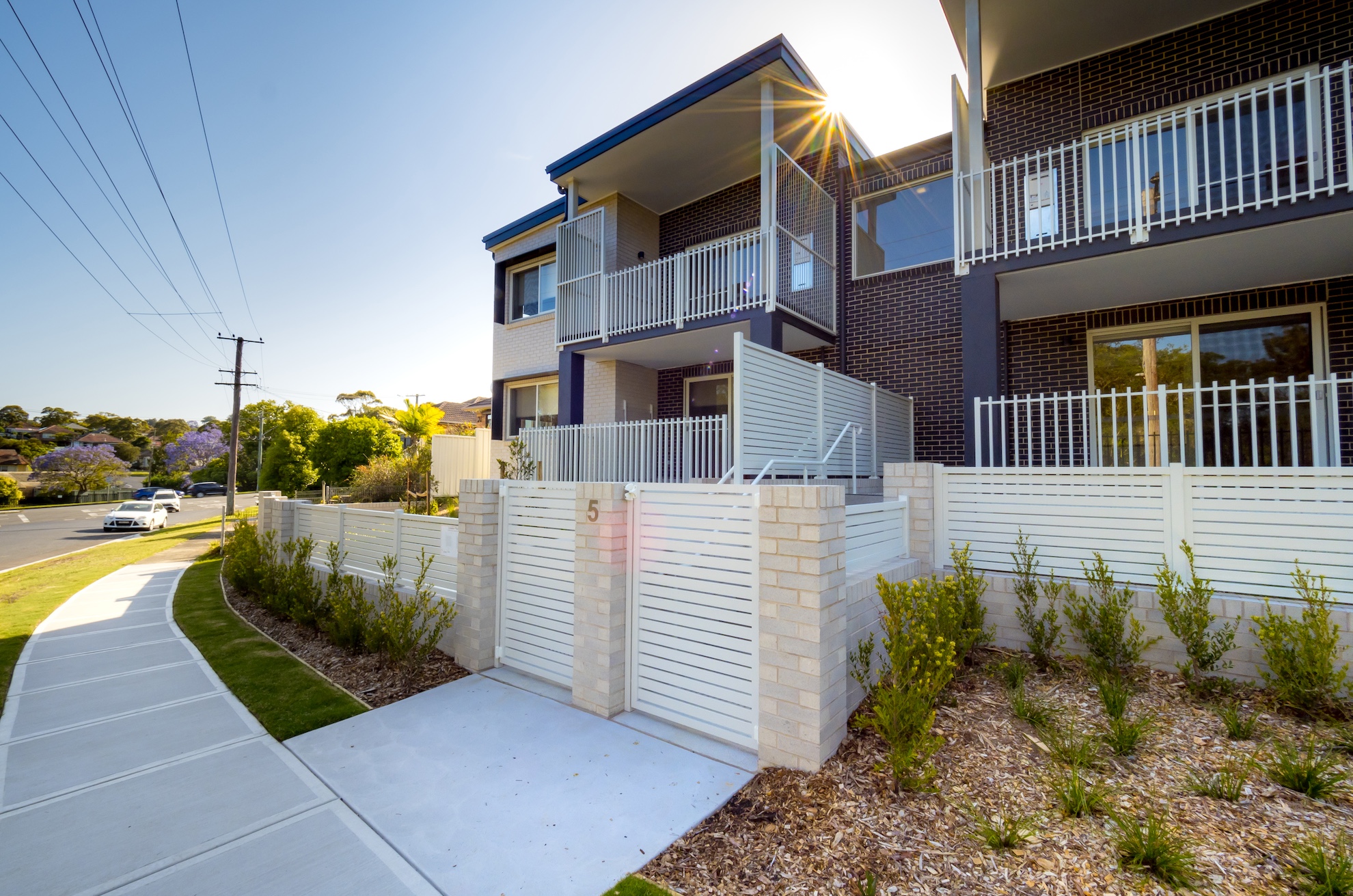
Homes NSW, Lambton
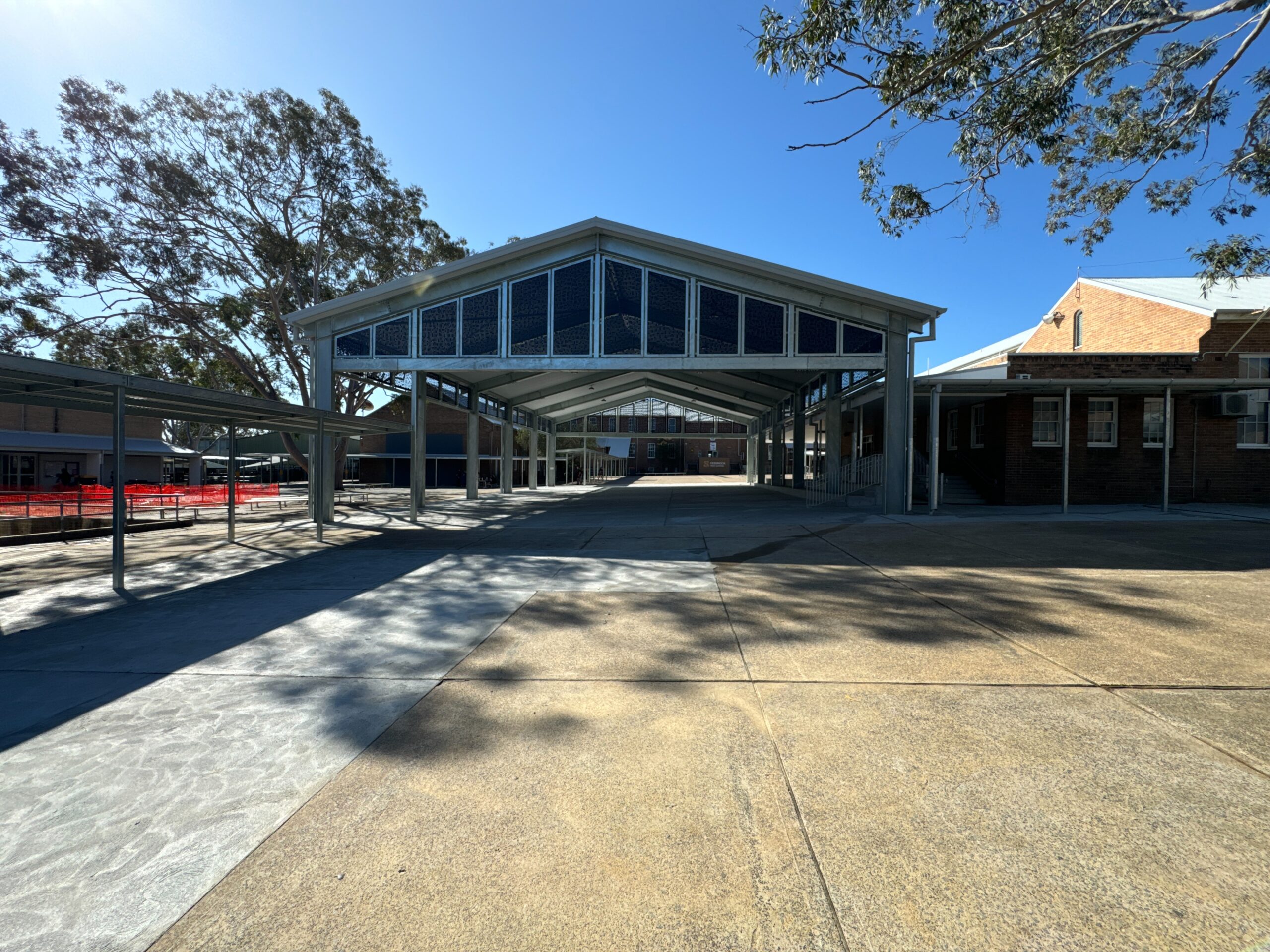
Cessnock High School
The Icon Cosmetic Clinic, Warners Bay
