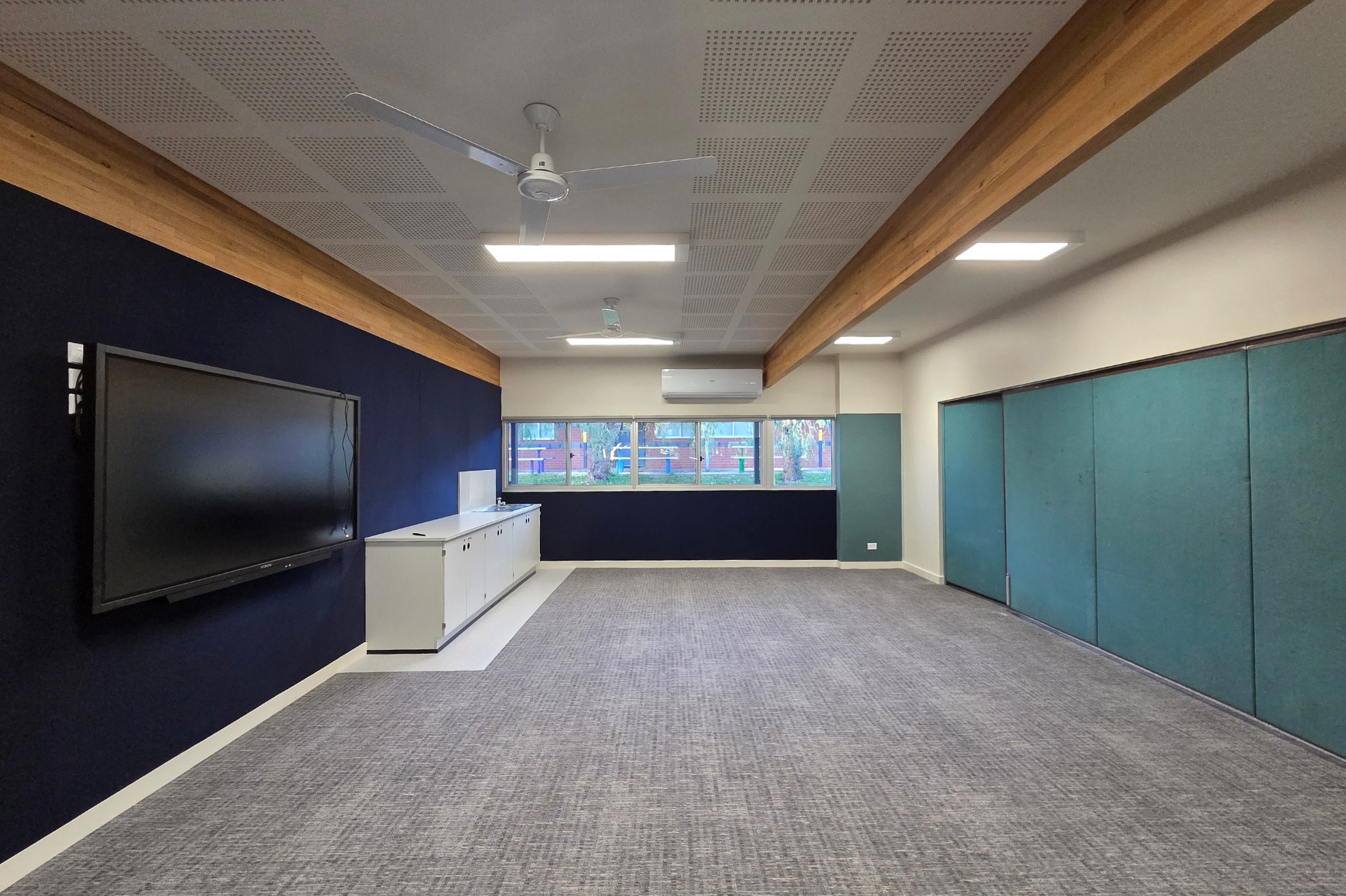
Kingston Building was awarded the contract to construct a two storey unit block consisting of 4 x 2 bedroom units and 4 x 1 bedroom units for affordable general housing.
The works involved the demolition of two existing dwellings and the construction of a brick two storey building.
Features of the project included numerous retaining walls to ensure correct levels. All internal walls were direct stick plasterboard to brickwork. Bathrooms included rendered and tiled brickwork with services chased.
The kitchens were manufactured and installed by Kingston’s joinery shop.
The main difficulty associated with the project involved excavation works in extremely hard rock which needed to be saw cut and hammered with a 30t excavator in order to remove it to achieve the correct building levels. The discovered rock was not identified on the geotechnical reports and caused delays to the upfront works which were countered by fast-tracking the building and fit out works to achieve the contract program.
Type
Construction & Fit OutLocation
Lambton, NSWClient
NSW Land & Housing CorporationValue
$1m-$5mValues
These values underpin how we go about our daily business and define the Kingston way.
People
We are committed to establishing and investing in long term relationships with clients, staff, communities, suppliers and subcontractors in the absolute belief that this approach creates the greatest value for all.
Planet
We recognise the critical importance of environmental sustainability including water and energy efficiency, pollution reduction, recycling and the implementation of best practice urban design principles to protect the future health and prosperity of the planet.
Performance
We take great pride in constructing quality buildings with exceptionally high standards of finish and client satisfaction. Kingston has received many industry awards for excellence.
Recent Projects

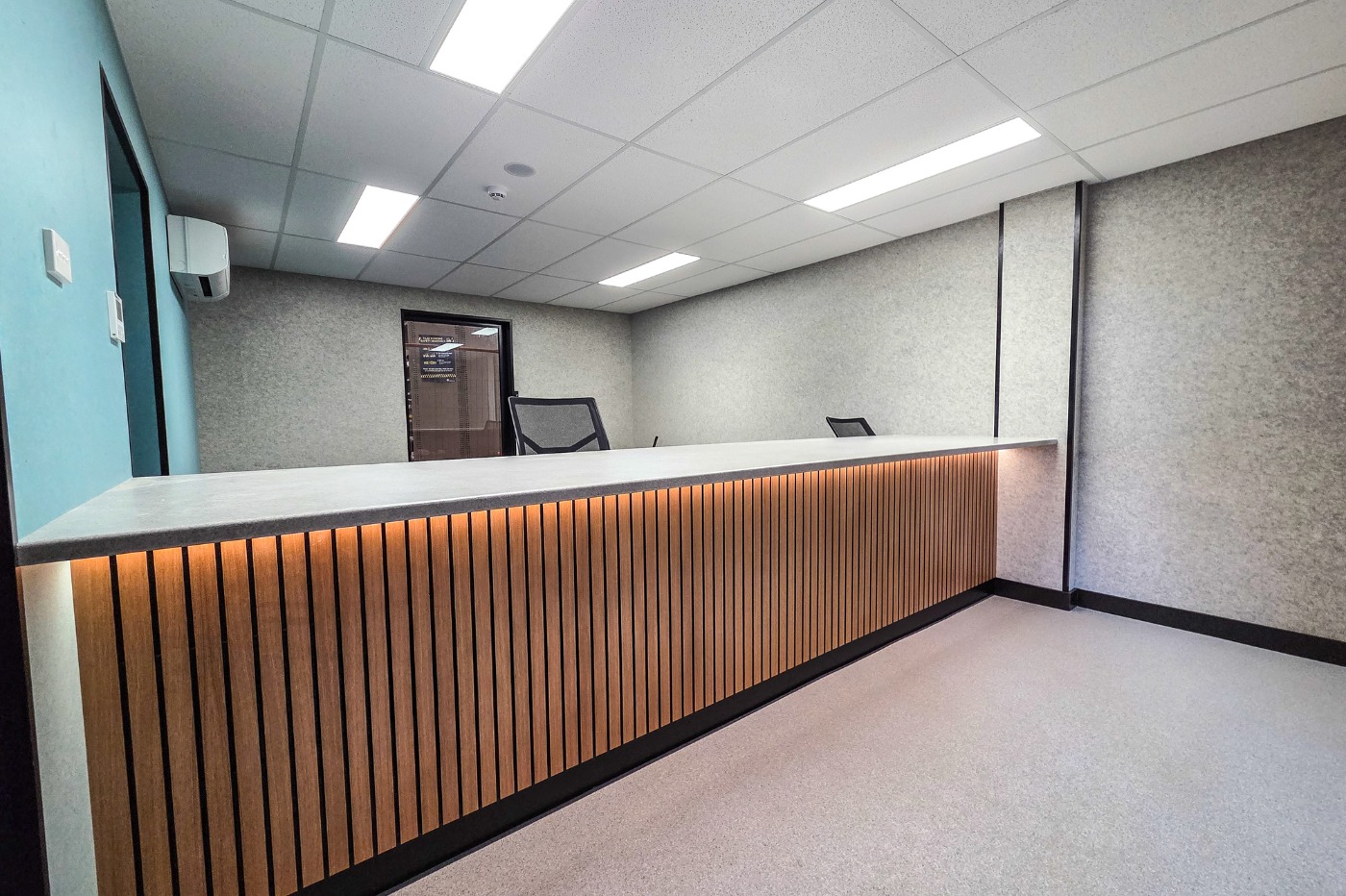
Lake Macquarie Depot
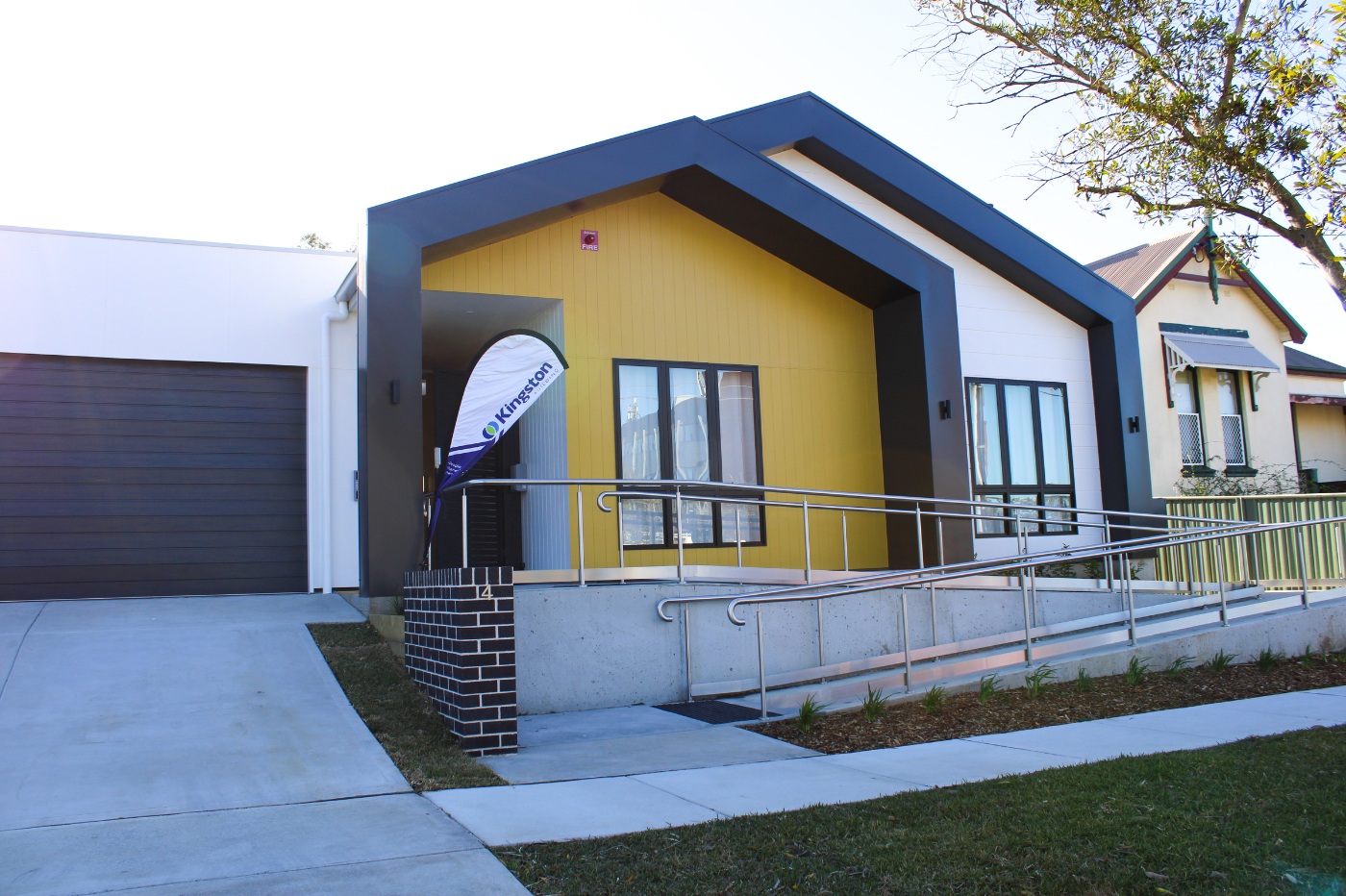
Dora Street Mayfield, Group Home
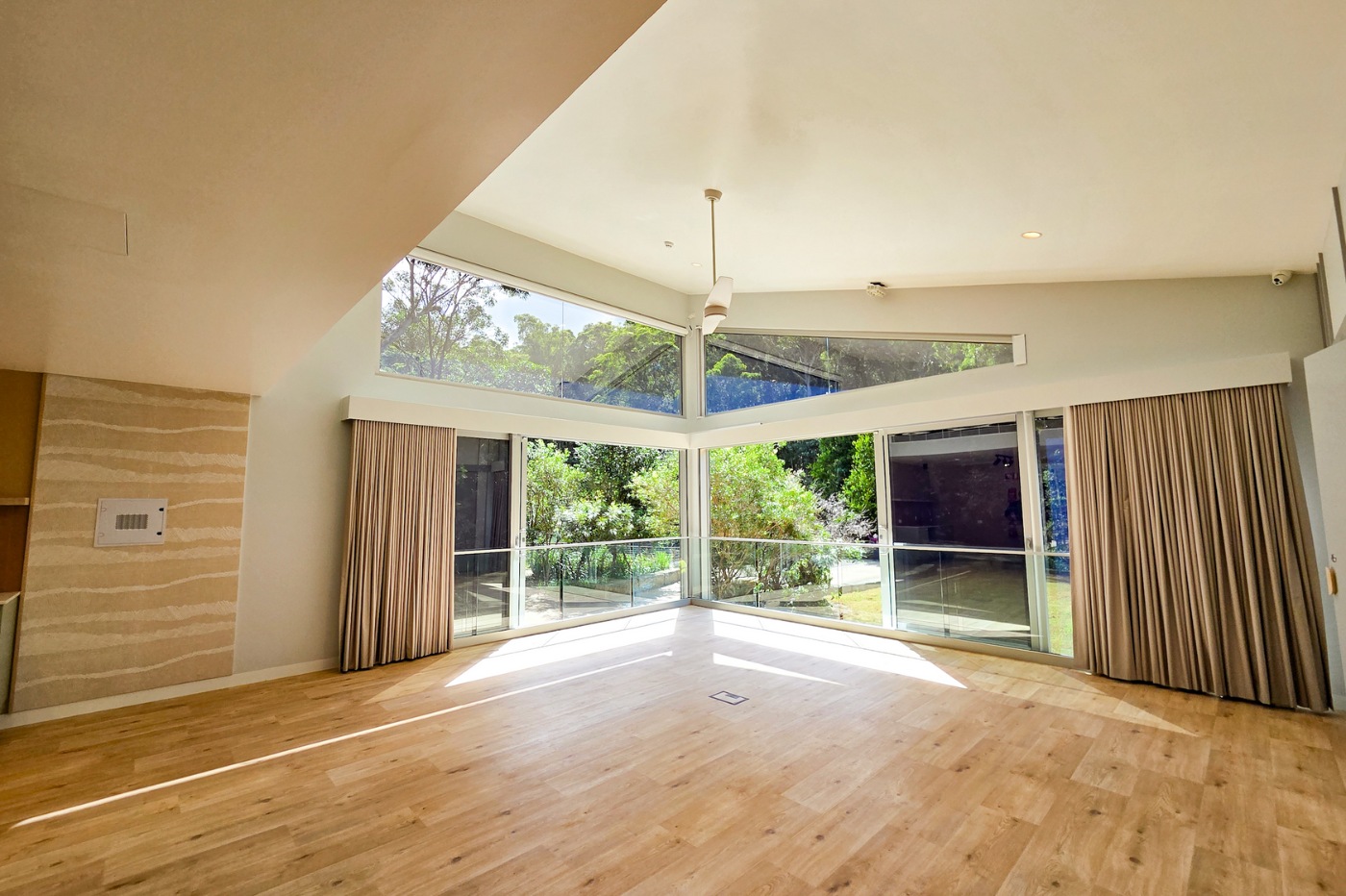
Blackbutt Nature Reserve Multi-Purpose Centre & Café
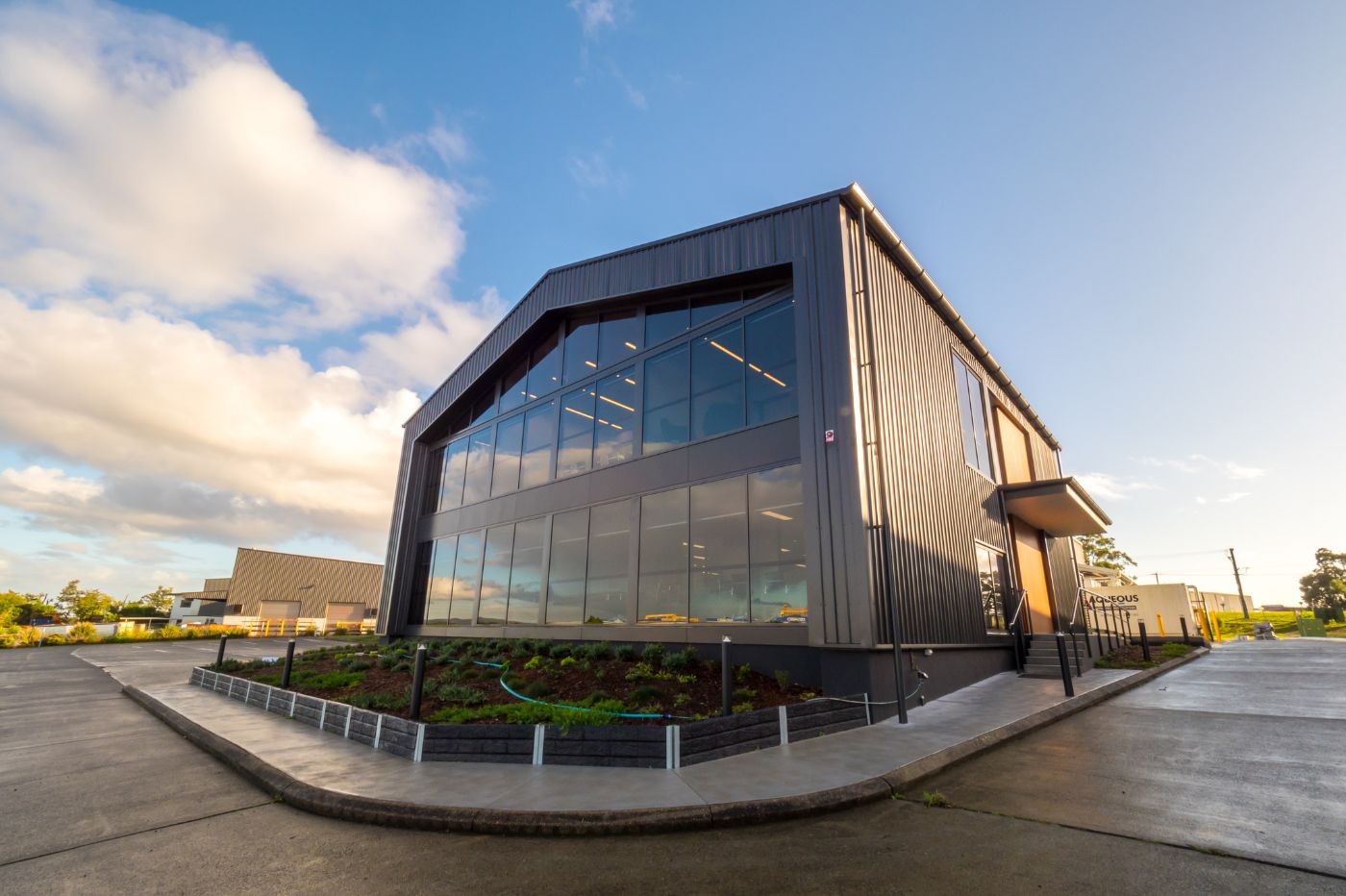
Whiteley Group Therapeutic Goods Manufacturing Facility & New Office
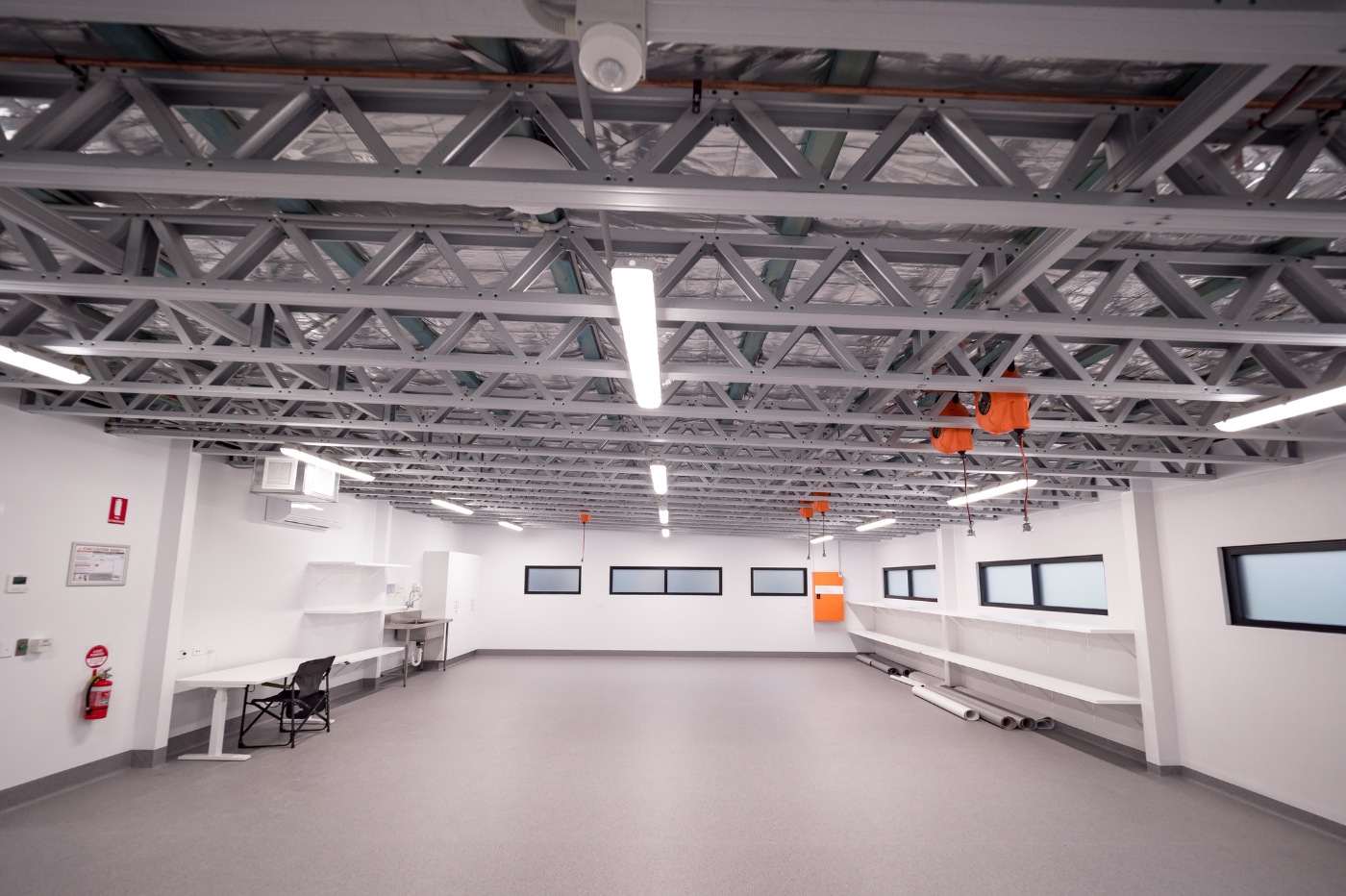
Wyong Hospital Decant
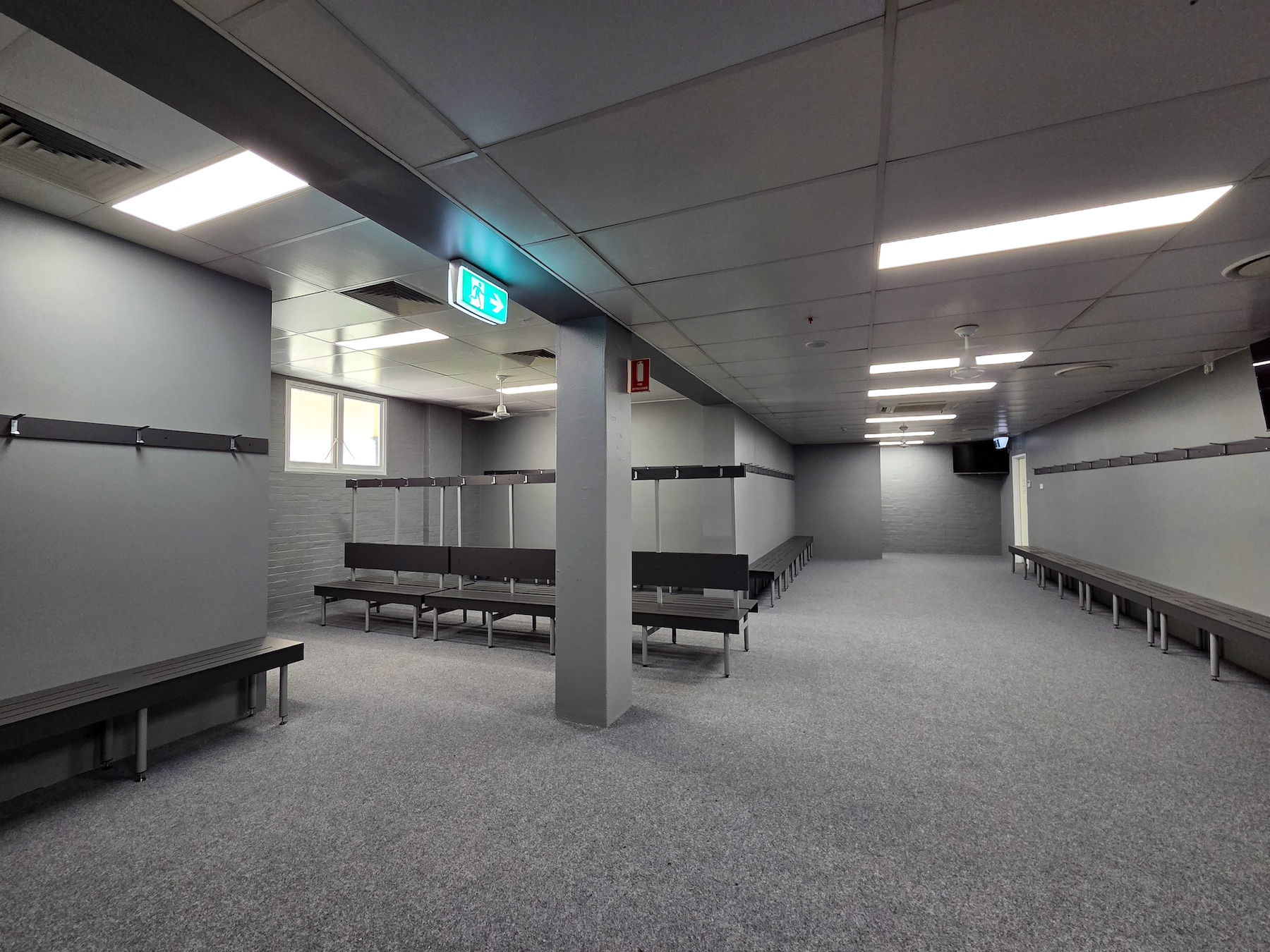
Newcastle Jockey Club
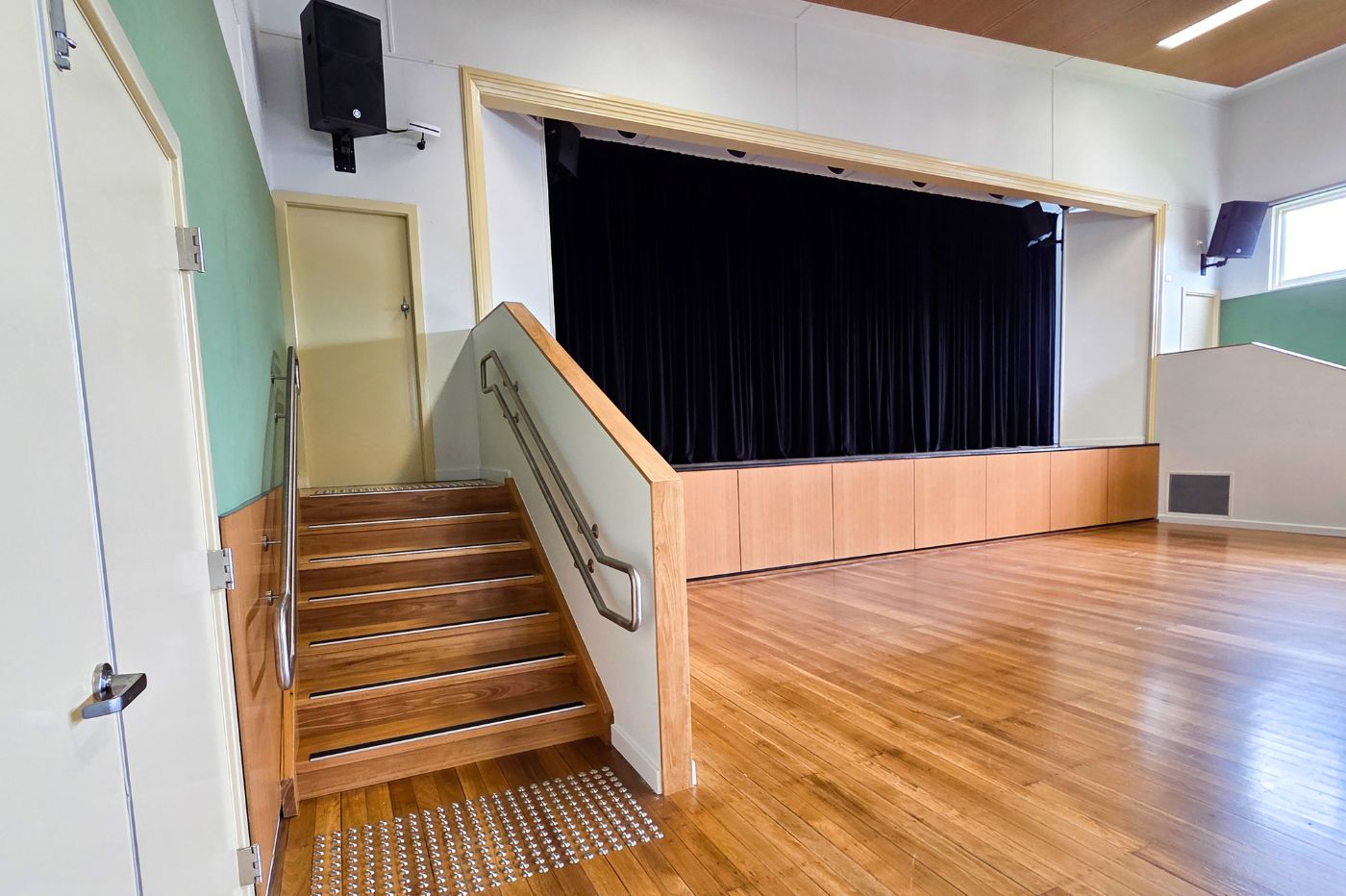
Corpus Christi

Wyee Group Homes
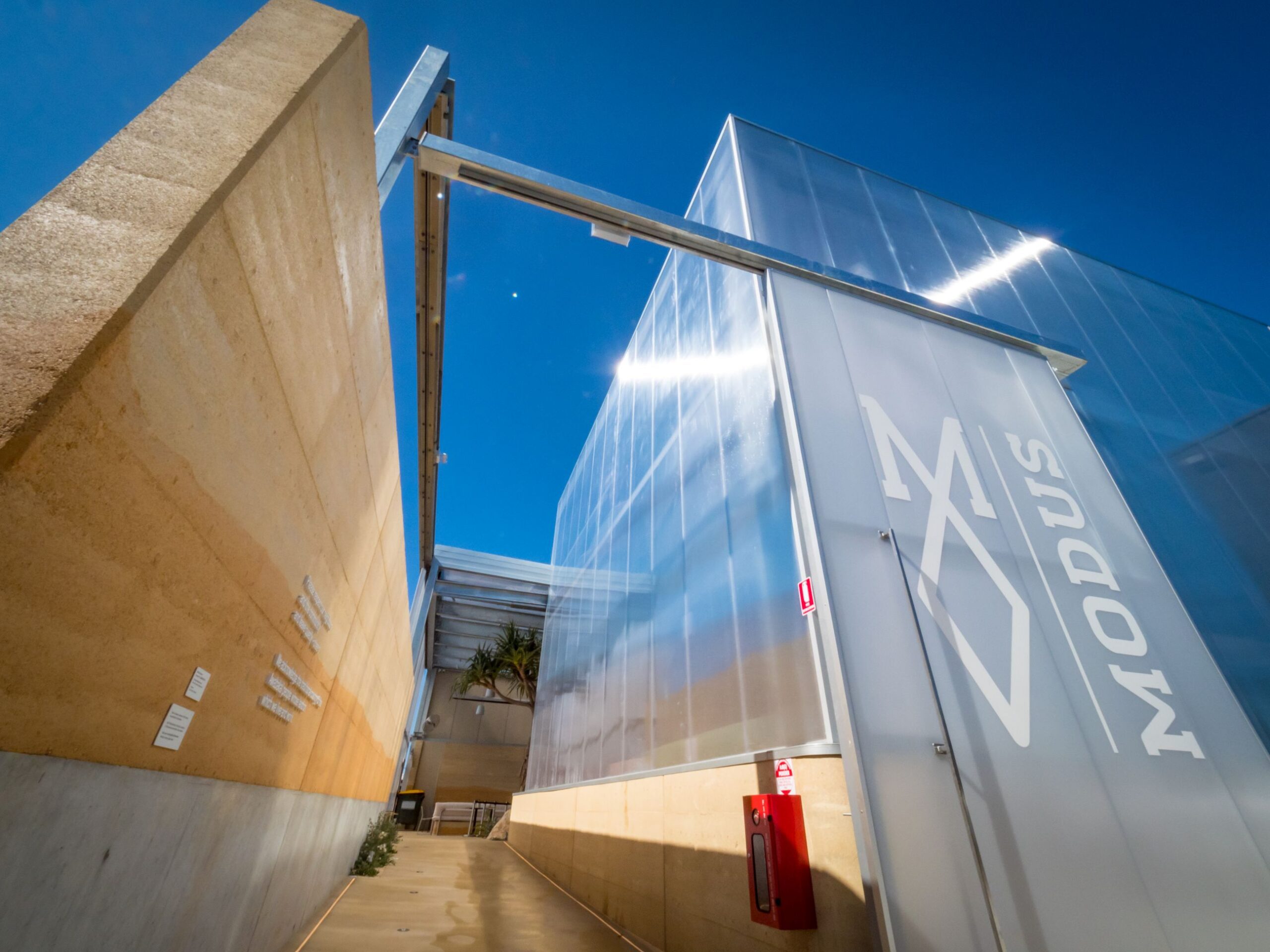
Modus Brewery

Affordable & Specialised Housing Development, Waratah West



