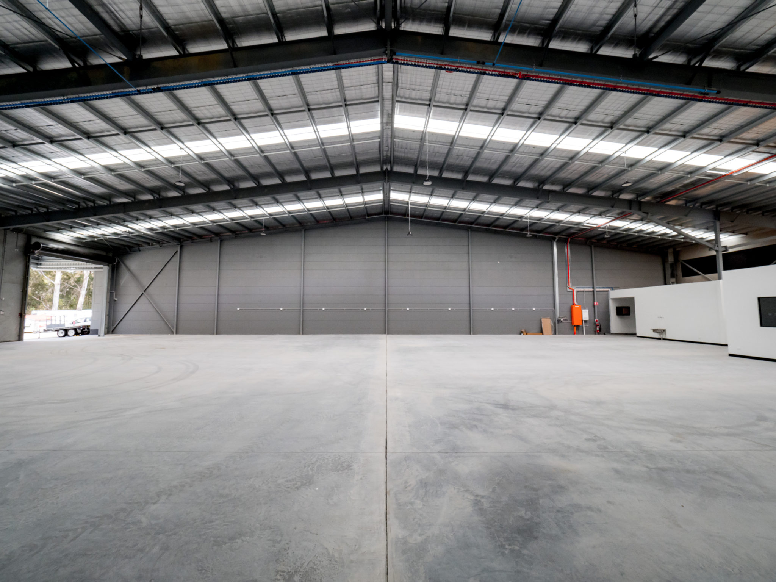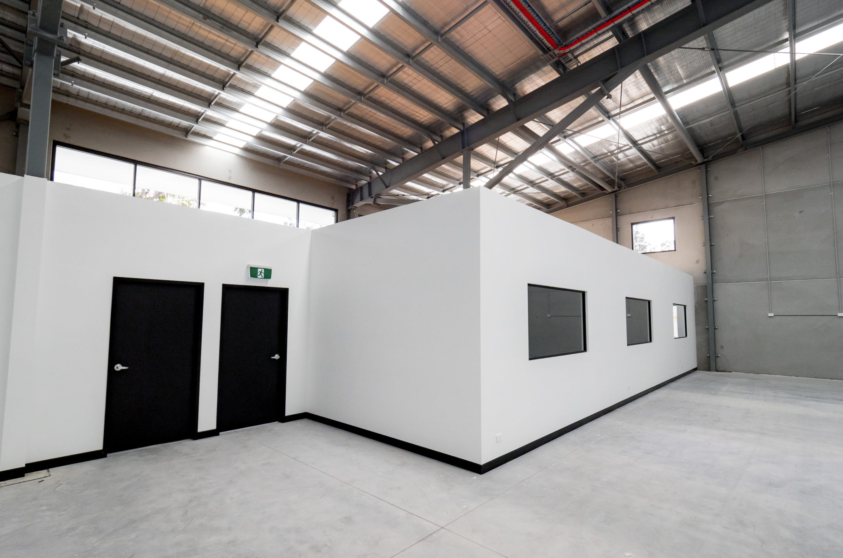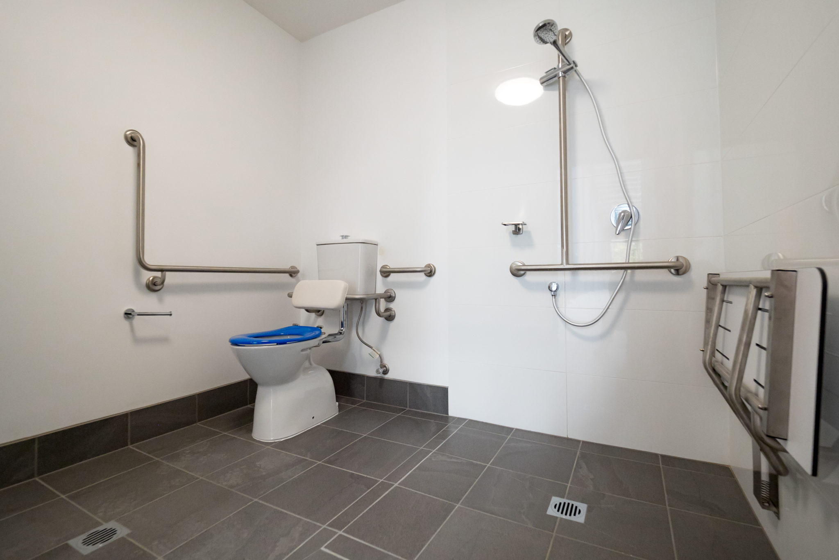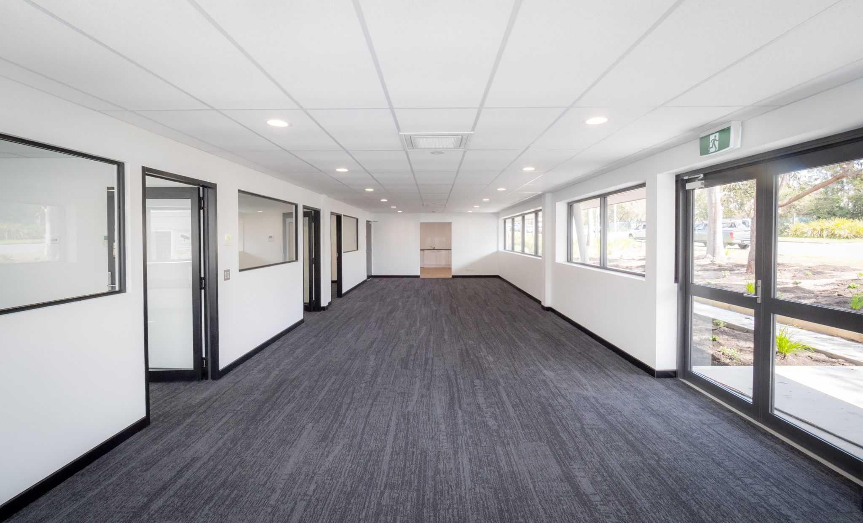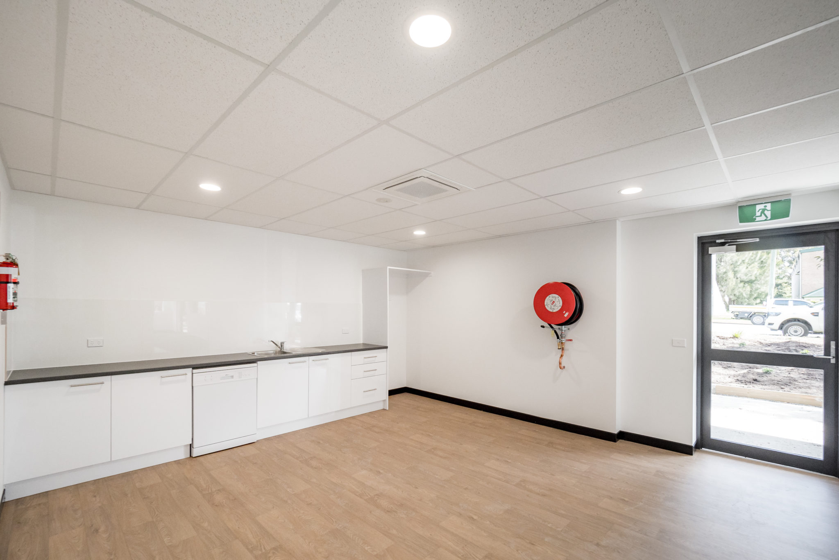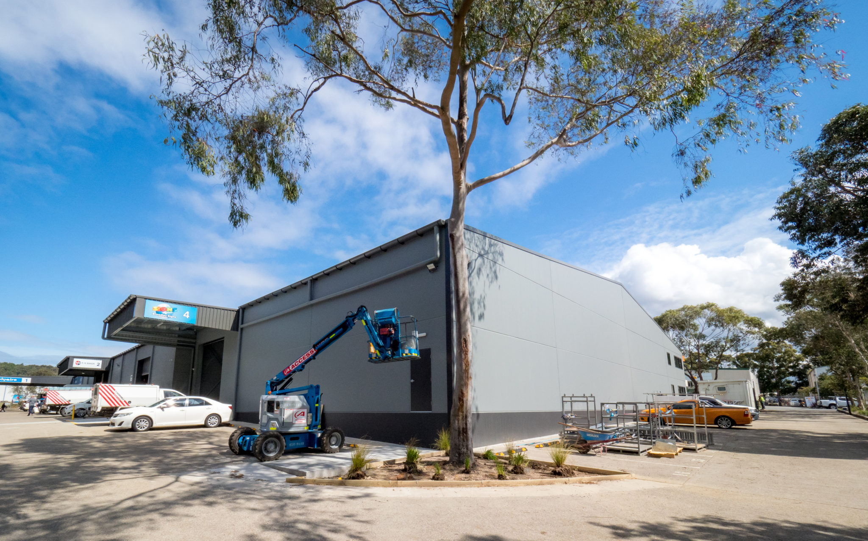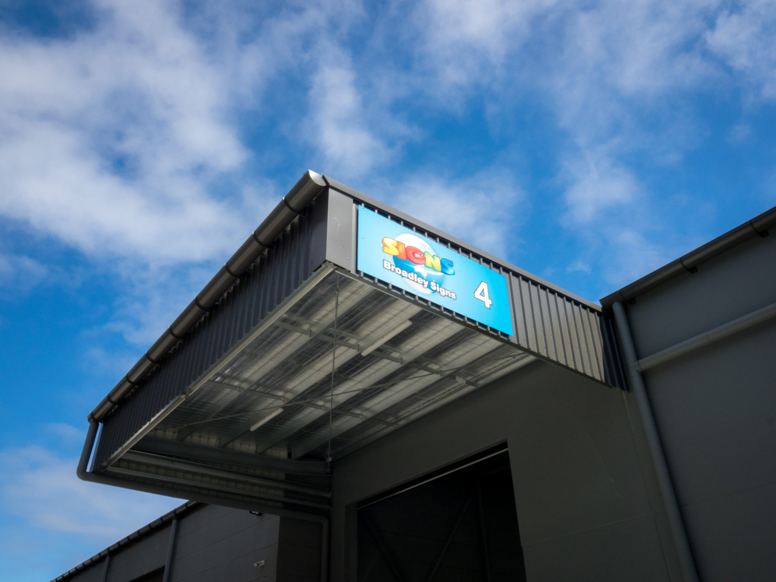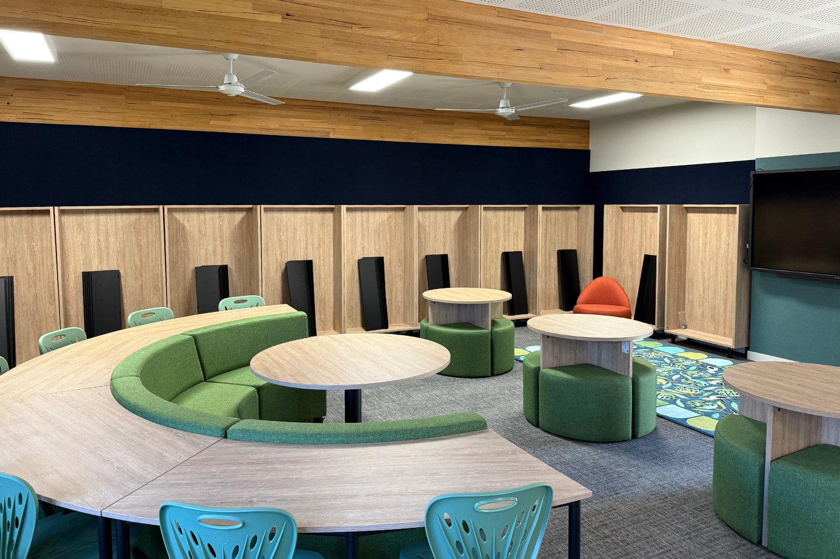
Kingston Building recently completed this large multipurpose industrial project where the construction encompassed an approx. 1,000 m2 warehouse extension, including 3 office spaces, a meeting room, reception area, accessible amenities and lunch space.
Through the use of 30 precast concrete panels weighing 292 tonnes, approx. 28 tonnes of industrial grade structural steel, and 1.5 km of purlins and bridging steel, the project team were tasked with constructing an extension to preexisting tenancies such that space can be utilised by both warehouse and administration staff, while also seamlessly tying into the existing 3 tenancies that also occupy this block.
The finished construction comprises of a loading bay, large cantilevered rear awning and open plan warehouse layout that allows for a fully functioning medium-to-large scale production team, as well as providing a space to run day-to-day business operations out of the front offices and administration area.
Values
These values underpin how we go about our daily business and define the Kingston way.
People
We are committed to establishing and investing in long term relationships with clients, staff, communities, suppliers and subcontractors in the absolute belief that this approach creates the greatest value for all.
Planet
We recognise the critical importance of environmental sustainability including water and energy efficiency, pollution reduction, recycling and the implementation of best practice urban design principles to protect the future health and prosperity of the planet.
Performance
We take great pride in constructing quality buildings with exceptionally high standards of finish and client satisfaction. Kingston has received many industry awards for excellence.
Recent Projects

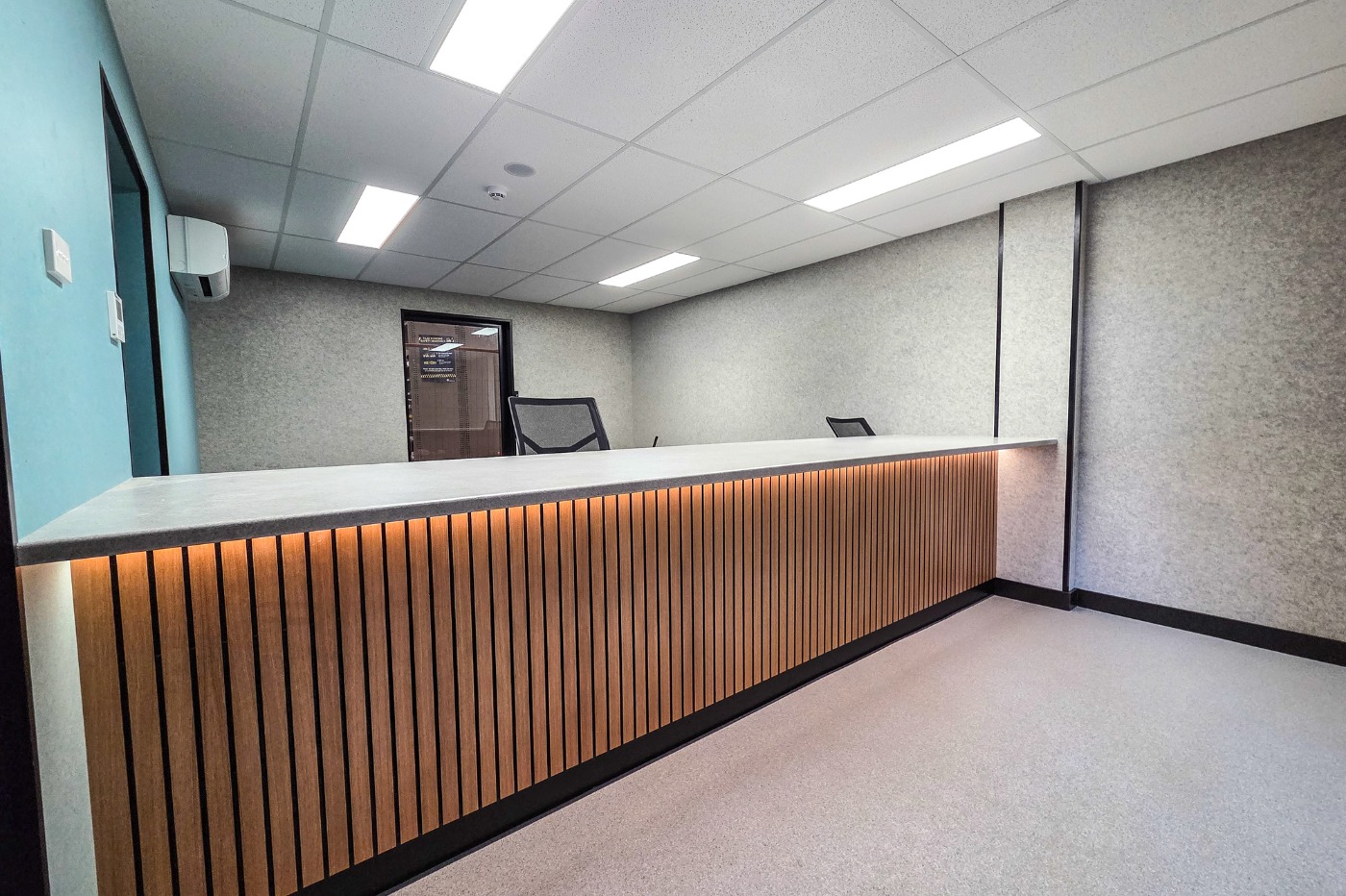
Lake Macquarie Depot
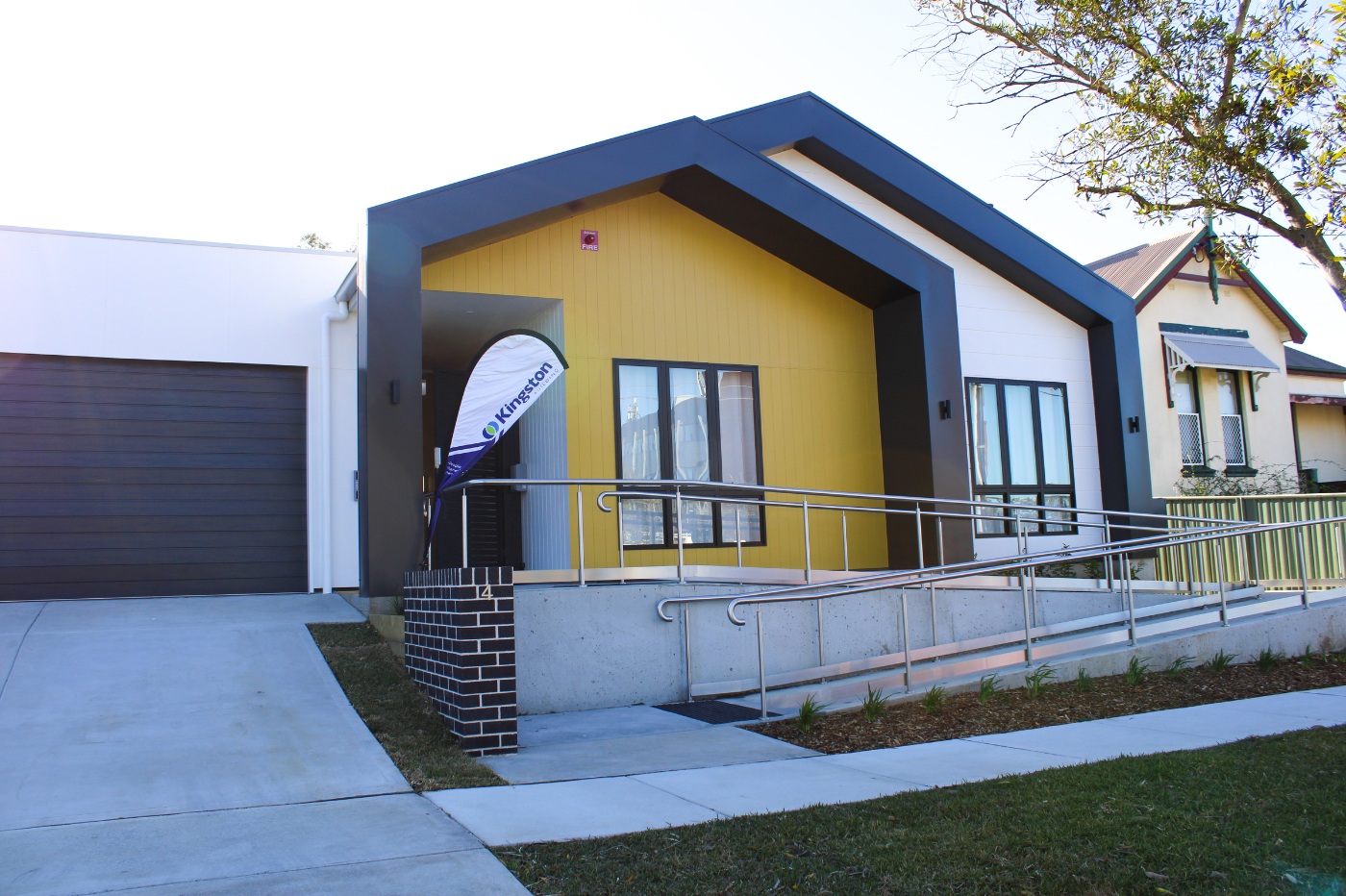
Dora Street Mayfield, Group Home
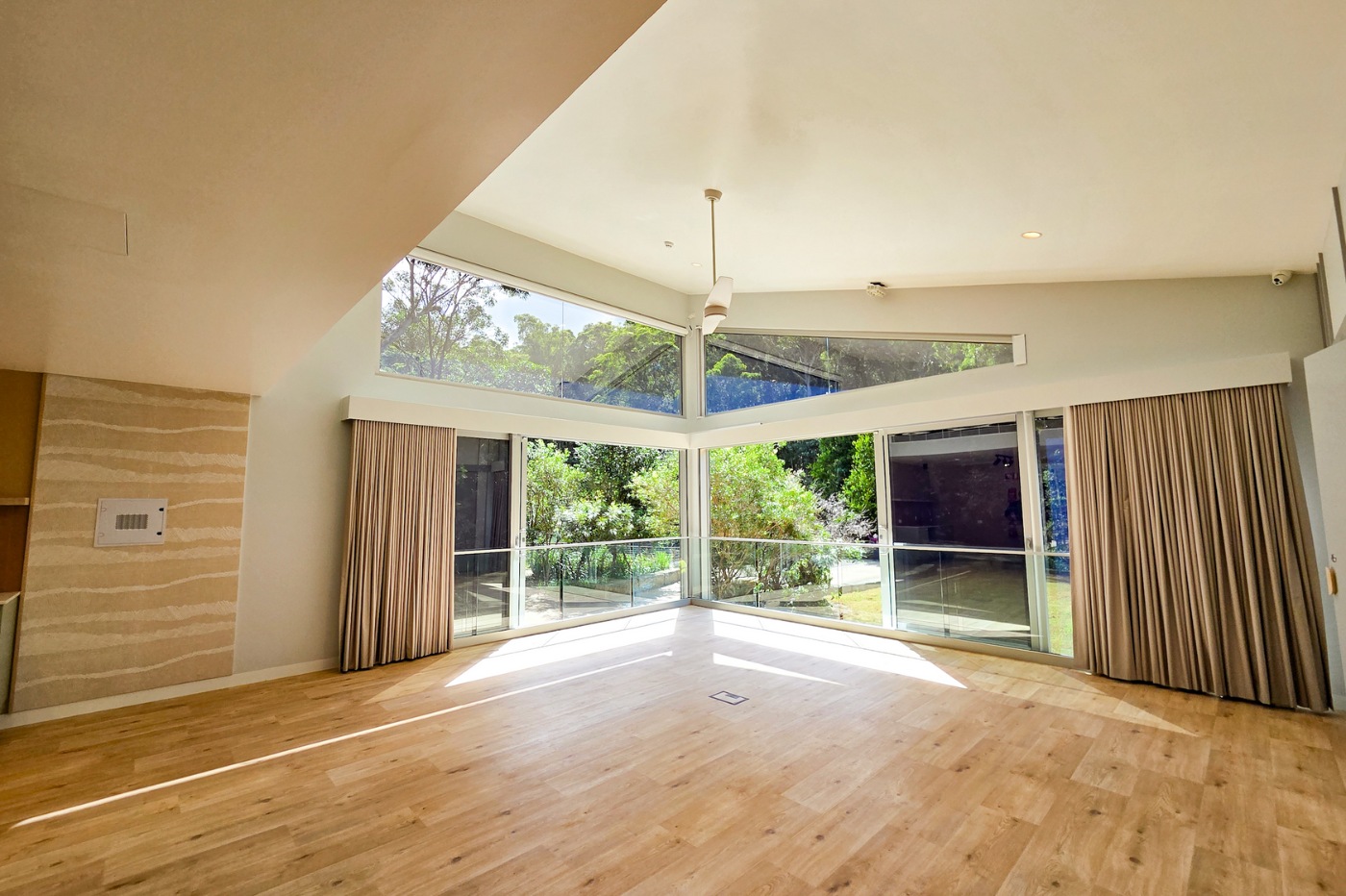
Blackbutt Nature Reserve Multi-Purpose Centre & Café
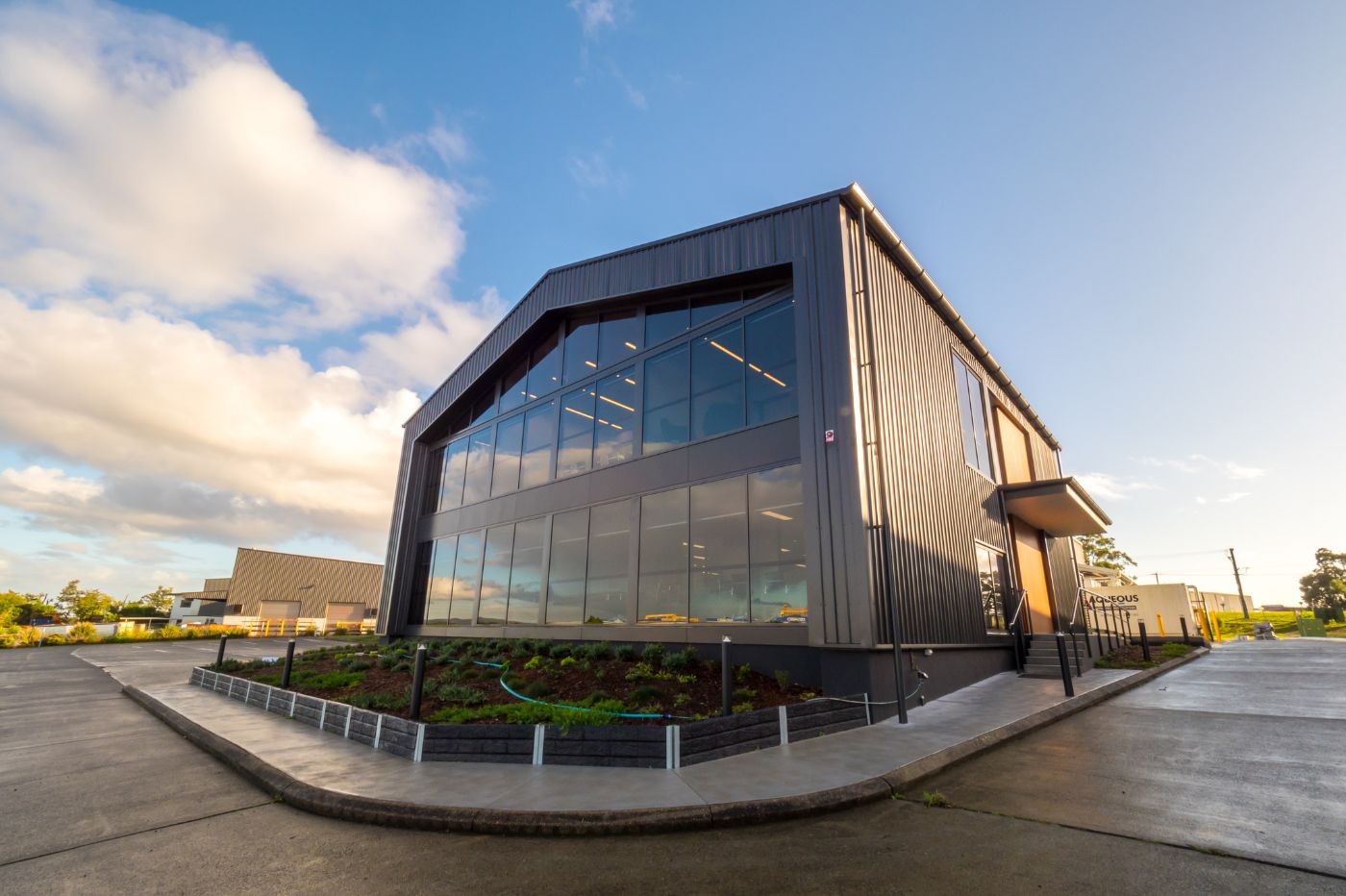
Whiteley Group Therapeutic Goods Manufacturing Facility & New Office
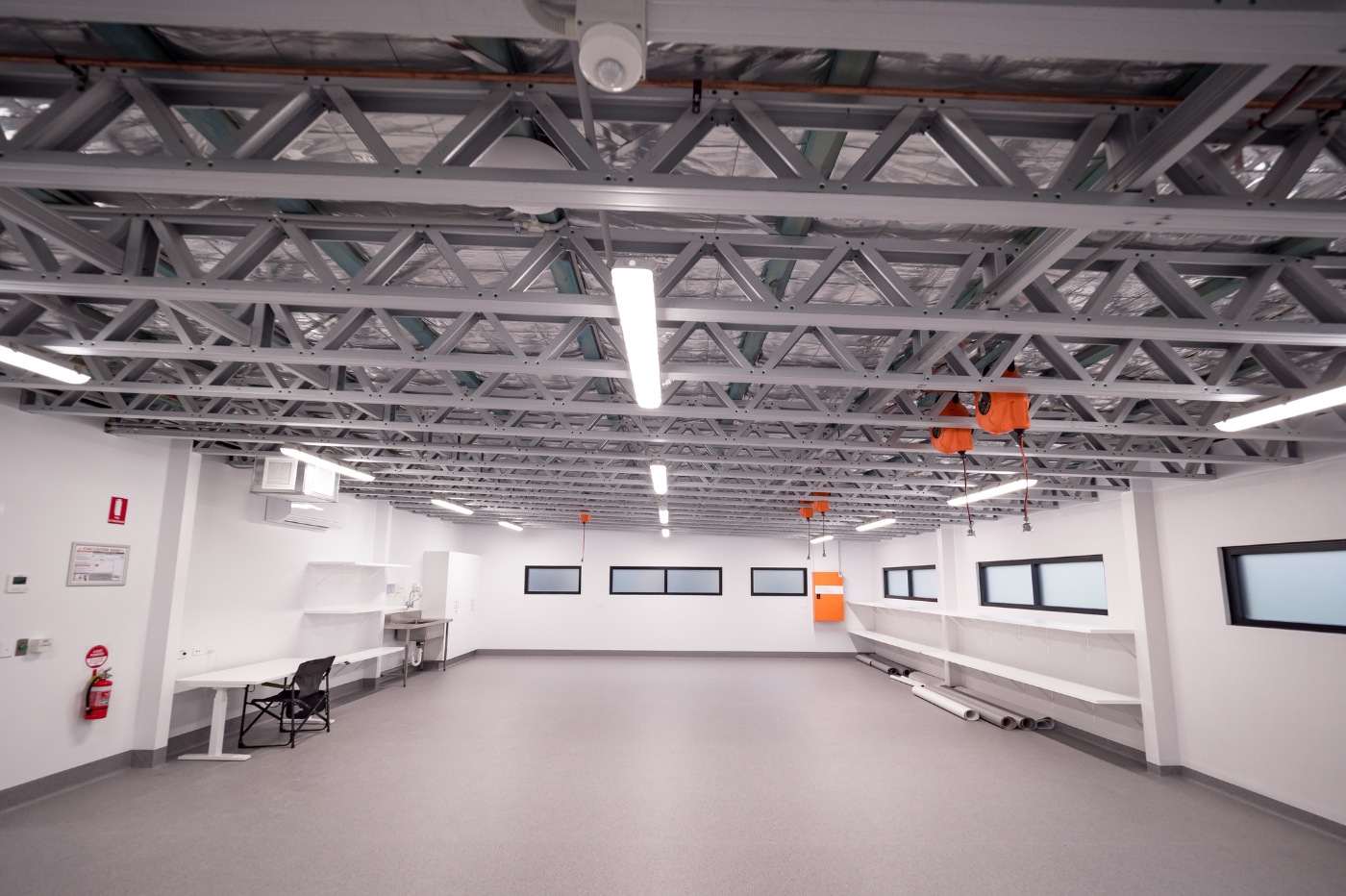
Wyong Hospital Decant
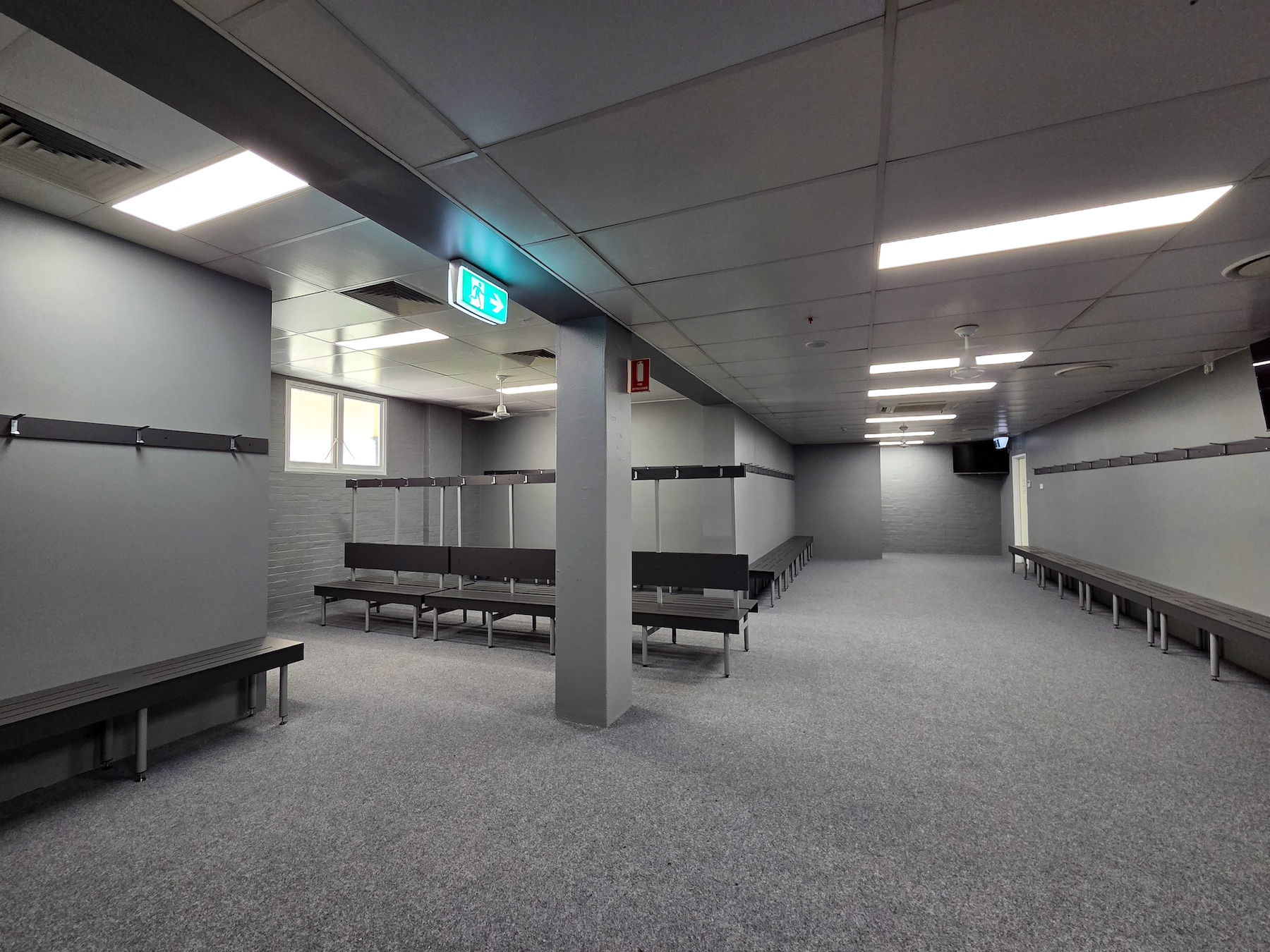
Newcastle Jockey Club
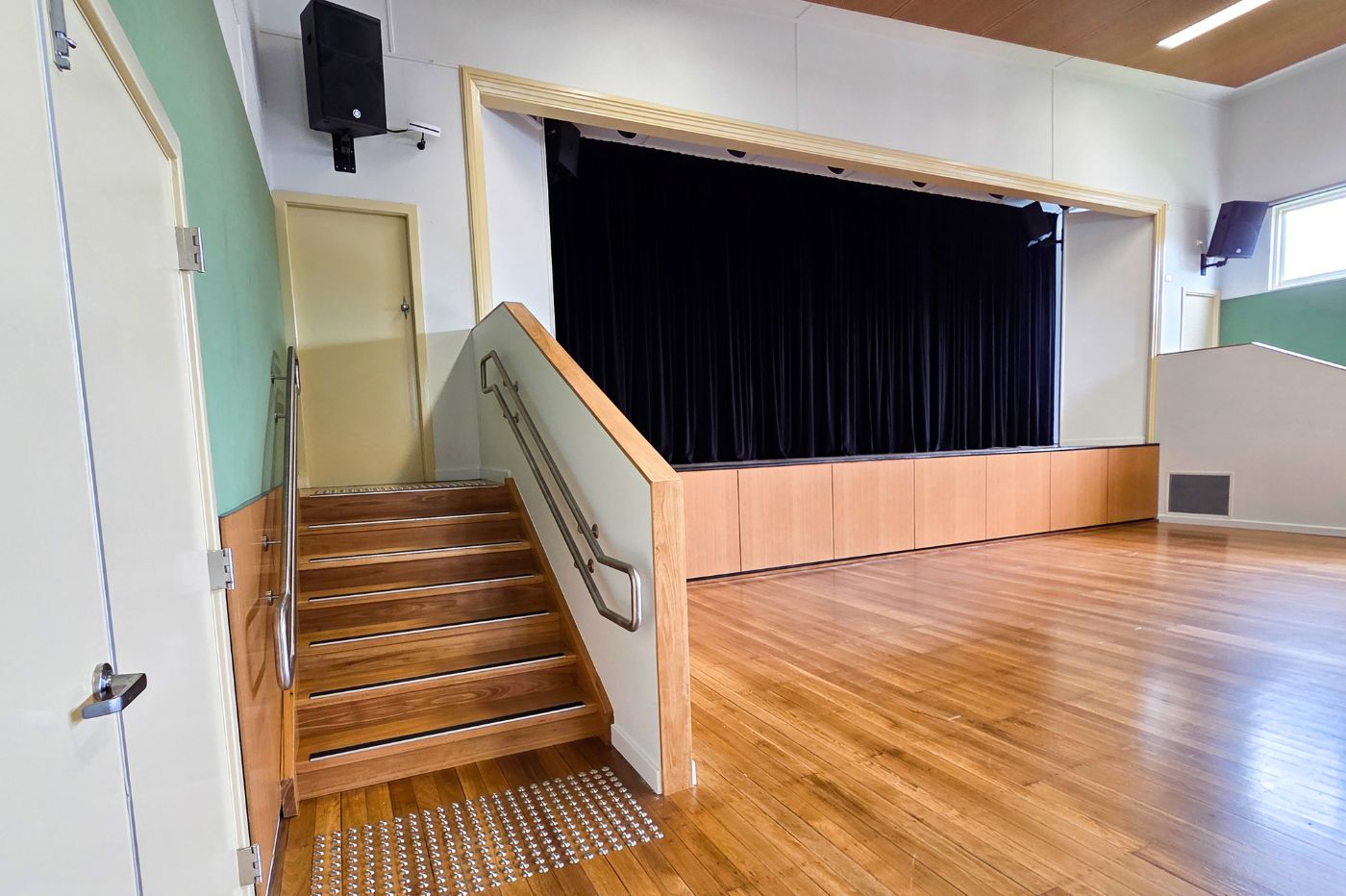
Corpus Christi

Wyee Group Homes
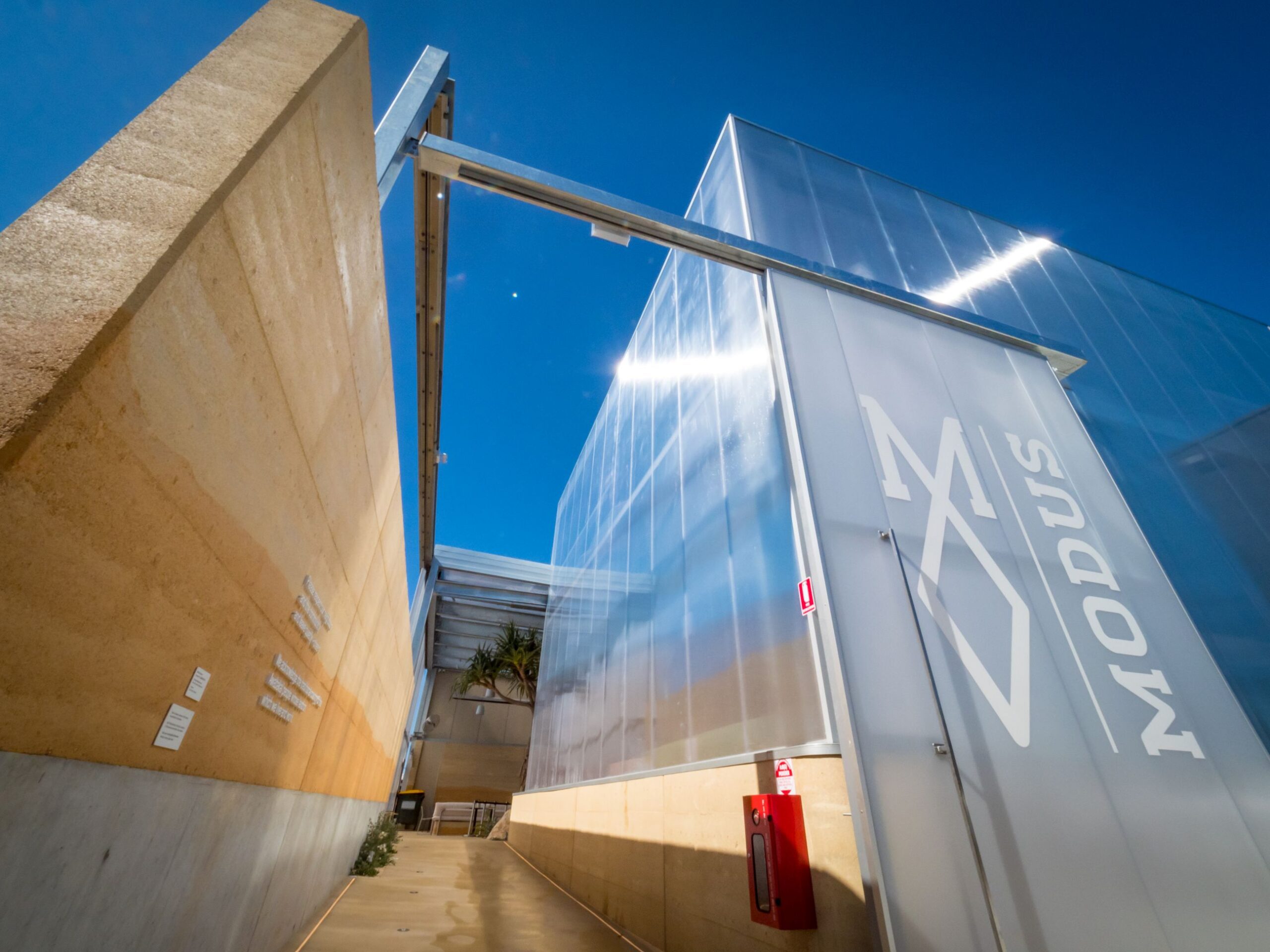
Modus Brewery

Affordable & Specialised Housing Development, Waratah West



