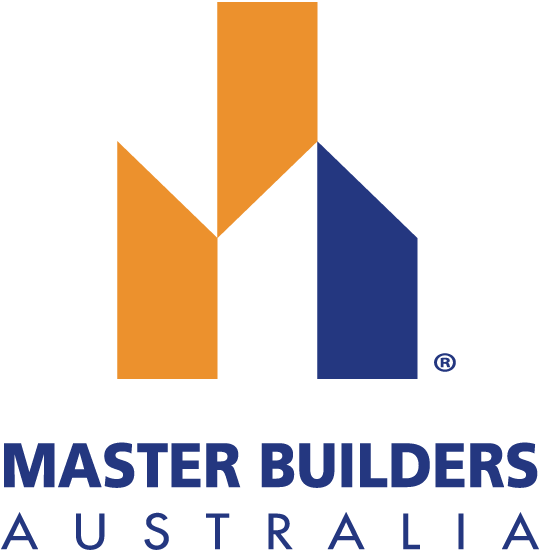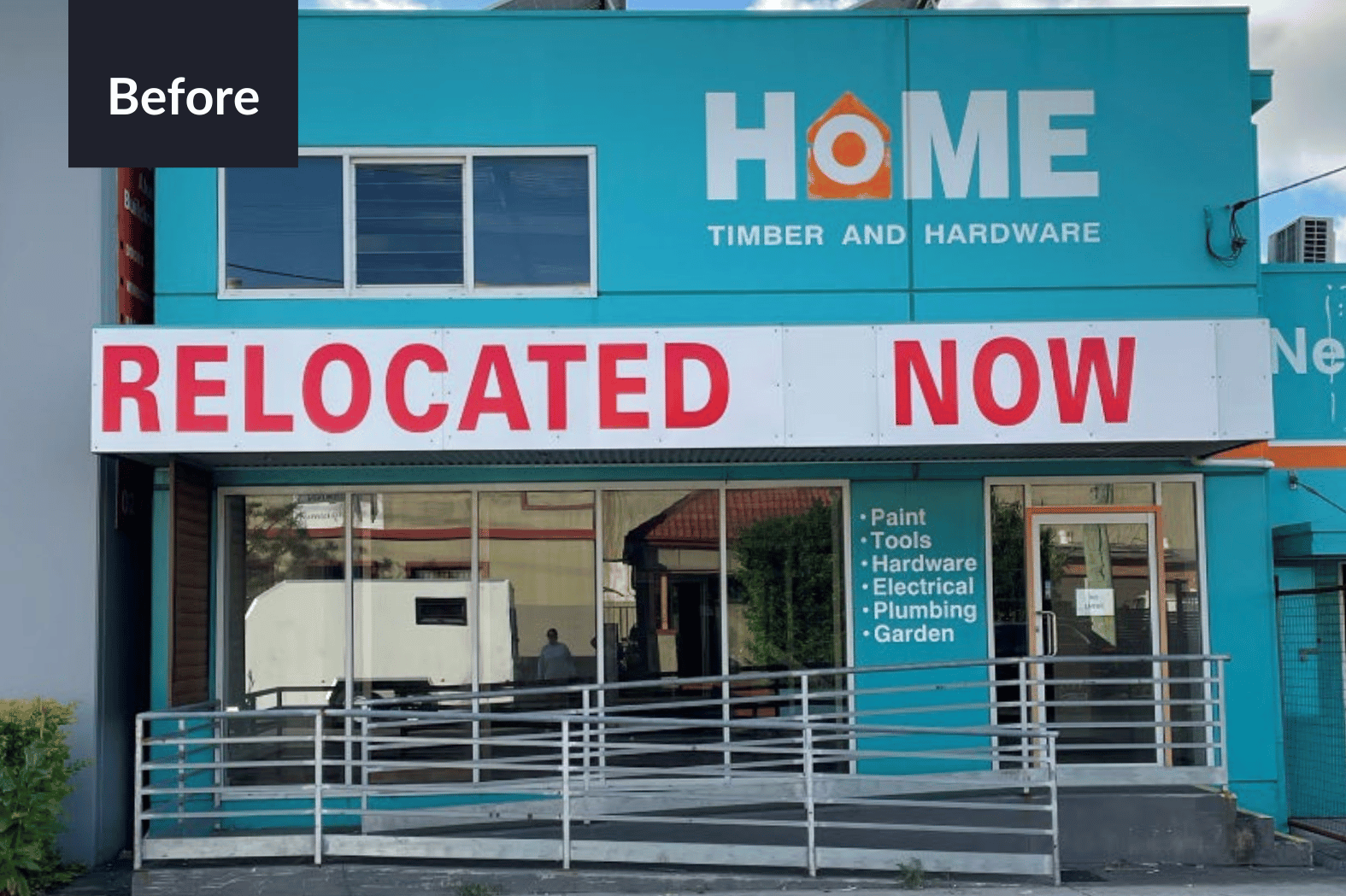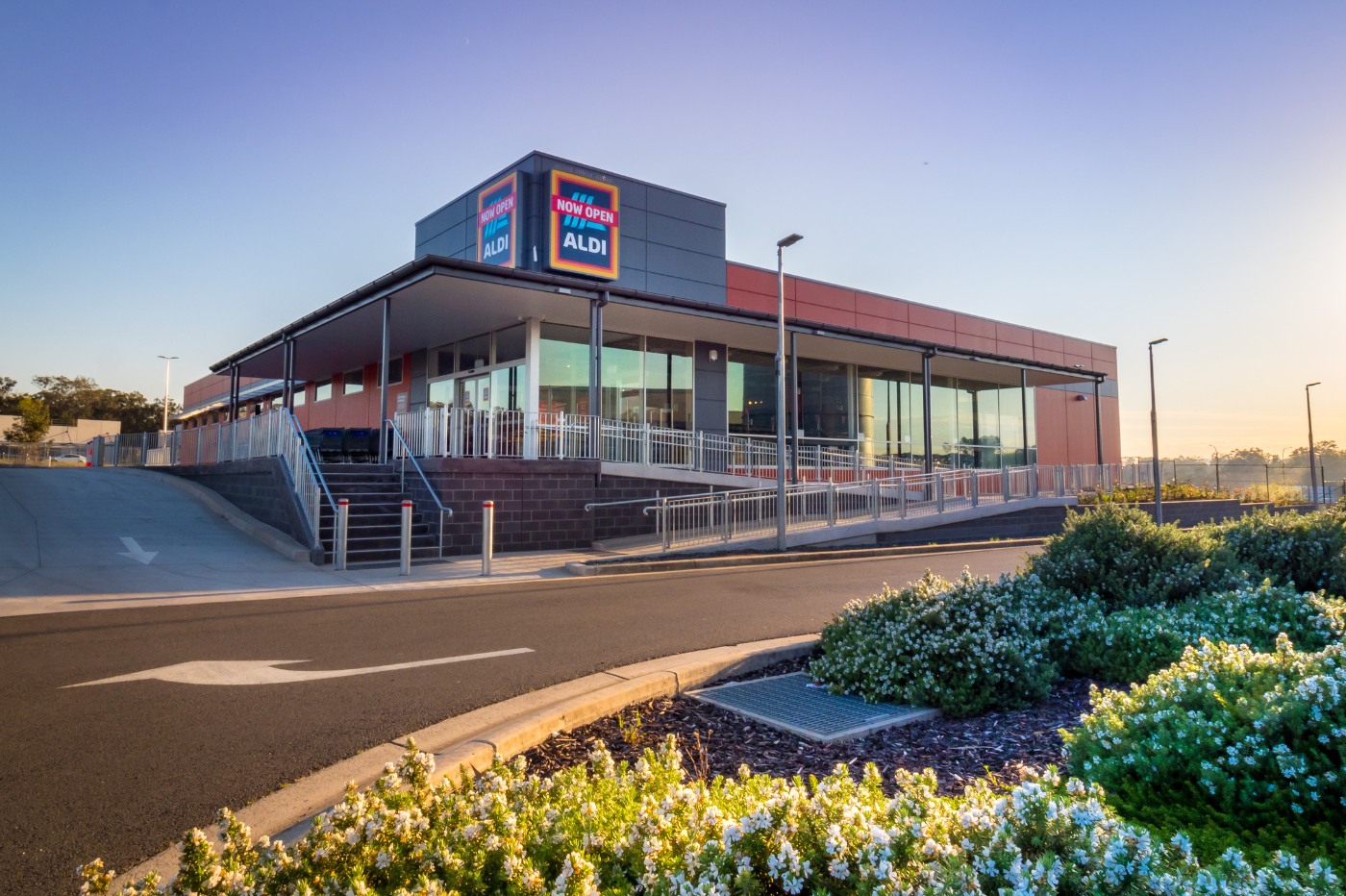
As a result of Kingston’s growth over the last 2 years, and our plans for expansion, we needed to secure a larger office to accommodate staff and warehousing space for storage of tools and equipment.
After searching for an adequate building in a centralised location with proximity to main arterial roads for access to projects as well as amenities such as cafes and shops for staff to enjoy, we were able to secure the purchase of what was previously the display showroom and office for Home Hardware at 81 Broadmeadow Road, Broadmeadow.
When purchased, the building was a bare shell with samples of flooring and painting from the previous use remaining and a partially installed mezzanine floor which had been used as storage and a kitchen.
To customise the building to suit Kingston’s needs we undertook a full design and construction process with a real focus on the incorporation of sustainable building materials & ergonomic and energy-efficient systems into the project whilst achieving an industrial chic vibe.
Kingston’s Directors’ vision for the project has materialised into the creation of a new head office, known as The Depot, which we are proud to say has been delivered with a level of professionality and a passion for achieving sustainable outcomes by the use of clever design whilst also focusing on recycling and energy efficiency.
Click below to find out more about the different aspects of this project.
ㅤSite Details
.
This project was part of a bigger development, undertaken by private developer, Altim Property, on the existing 2,500m2 Home Hardware site at 81-89 Broadmeadow Rd, Broadmeadow. As part of the development two-thirds of the site was demolished and new industrial units were constructed. The remaining third of the site consisted of a dilapidated two-storey, 250m2 precast building on a 410m2 footprint. This is the building that Kingston purchased and undertook a bespoke extension and renovation on to create our new head office and warehousing facility.
ㅤSustainability Features
.
A multitude of environmental and sustainable initiatives have been incorporated into the project, including:
- 42 Solar Panels on the roof to offset power usage.
- Rainwater tank for grey water re-use.
- The incorporation of reclaimed Turpentine timber as a feature wall cladding. The hardwood was part of the dance floor at Belmont Sporties Club and was reclaimed by Kingston during our demolition of the club in late 2023. The timber was then milled on site before being installed as the feature wall at the entry to the office.
- Sensors installed to all lights within the bathrooms & toilets which minimises power usage.
- Installation of two large skylights to allow natural light into the centre of the building over the main staircase. These skylights allow internal lighting to be turned off during the day which saves power.
- Installation of dimmers to all lights. This allows lighting levels to be reduced to suit the environment, especially due to the amount of natural light created within the building. This reduces power consumption.
- Utilising ComfortPlus glass, especially on the western façade, as a Low E performance laminated glass to reduce heat loads within the building.
- The use of individual package units for the air conditioning system as well as zoning the air conditioning systems so that individuals can control their own environment.
- All balustrades & handrails throughout the building have deliberately been manufactured from steel instead of aluminium because the manufacture of aluminium takes up to 10 times the amount of energy to produce over steel.
- Building a screen for the western façade constructed from steel and Kaynemaile, which is an architectural mesh manufactured from polycarbonate that acts as a sunshade / screen to the western windows providing up to 70% reduction in solar gain.
- Insulated Bondor Solarspan sandwich panel as the roof material for a 4m wide deck installed on the eastern façade. This provides solar cooling to the building, thus reducing the need for air conditioning in summer.
- Louvred windows for crossflow ventilation throughout Level One as well as fresh air intake. These windows allow breezes to flow through the office meaning that it can be naturally ventilated.
- Bi-fold retractable doors to Level One to allow fresh air intake and allow natural ventilation.
- Installation of living plants throughout the building to improve air quality and create a calming natural atmosphere.
ㅤDesign & Construction Complexities
.
There were several difficulties encountered throughout both the design and construction phases of the project, as detailed below.
Environmental & sustainability requirements
The incorporation of environmental & sustainability outcomes within the design and ensuring that Kingston’s vision was included within the design documents. This was overcome by the introduction of Kingston’s design manager to drive the required design outcomes with the engaged consultant team.
Interfacing with adjacent construction project
Construction works were required to be undertaken whilst interfacing with a separate builder who was responsible for constructing the industrial units on the adjacent site. Their scope included such works within our construction site as:
- Switchboard and NBN installations.
- Box gutter upgrades.
- Fire rating existing penetrations in external walls.
Access to the site was through the adjacent construction zone which caused complications with deliveries and the use of cranes and concrete pumps.
To overcome this, Kingston created a great working relationship based on communication and collaboration with the delivery supervisor and project manager of the developer’s builder and was able to co-ordinate works satisfactorily between both organisations.
Structural issues
The existing building had structural beams spanning the 9m width of the building with supporting columns at approximately 1/3 span. Between the beams were a series of floor joists supporting a non-structural flooring system.The issues that this system created included:
- The beams were undersized for the span.
- The purlins were not a consistent size.
- The flooring system had experienced water damage.
- The floor deflected significantly when walked on, meaning that the floor itself “bounced”.
The columns supporting the beams were not in a location that suited the new design.
To overcome these issues a structural design was undertaken which allowed the strengthening of the flooring system and the relocation of the support columns to a position that suited the new layout. Works required to rectify the first floor included:
- Cutting out the existing ground slab and pouring a 2.5m x 1m x 500mm deep reinforced concrete footing which allowed the relocation of the columns.
- Welding cleats to the beams and stiffening the purlins.
- Welding web stiffeners within the flanges of the beams.
- Removing damaged floor sheeting and installing an additional layer of structural ply, with fixings penetrating through the support sheets directly into floor joists.
Level one bathroom
Achieving falls to the Level One bathroom without the need to structurally modify the steel support structure. Kingston, once on site, was able to value engineer the design of the structural steel and delete the need for cogged welded beams by developing an in-house design to utilise the increased floor thickness to achieve the falls. Construction had to be millimetre perfect to achieve the result.
ㅤInnovative Construction Techniques
.
Due to the detailed nature of the construction works, the incorporation of specialised recycled materials into the project meant that the installation was extremely challenging and yet rewarding for the site team.
One of the highlights of the project is the introduction of recycled brick and timber elements, which bring warmth to the office fit-out. Sourcing these products from other projects being undertaken throughout the Hunter by Kingston was a challenge, yet also extremely rewarding. Such hands-on recycling of materials is extremely unusual and something of which we are extremely proud.
The introduction of so many significant environmental and sustainability aspects to both the design and the construction meant that the site team had to be constantly aware of ensuring works were sequenced correctly and that lead times were considered from a procurement perspective.
Innovative techniques for the installation have been described above and include, significantly, the way the team were able to structurally strengthen the level one floor without the need to introduce additional structural steel beams. Additionally, aspects such as resolving interface issues and height restrictions concerning the modified box gutter (where the works were undertaken by the developer and which clashed with our roof design) meant that significant time was required to be spent resolving the issues in a manner that allowed the environmental initiatives, in this instance the Solarspan Insulated Roof Panels, to be installed whilst maintaining the integrity of the rainwater system.
The project showcases Kingston’s ability to undertake a quality fit-out on a fixed budget whilst incorporating significant environmental and sustainability initiatives.
ㅤ
Enquiries
To enquire about this or any similar project, please get in touch with us via either:
Trevor Tuckwell – Minor Works Manager
M: 0421 515 391
E: [email protected]
Will Rak – Business Development Manager
M: 0417 499 090
E: [email protected]
Type
Design, Construction & Fit OutCategory
CommercialLocation
BroadmeadowClient
Kingston BuildingValue
<$1mAwards

Values
These values underpin how we go about our daily business and define the Kingston way.
People
We are committed to establishing and investing in long term relationships with clients, staff, communities, suppliers and subcontractors in the absolute belief that this approach creates the greatest value for all.
Planet
We recognise the critical importance of environmental sustainability including water and energy efficiency, pollution reduction, recycling and the implementation of best practice urban design principles to protect the future health and prosperity of the planet.
Performance
We take great pride in constructing quality buildings with exceptionally high standards of finish and client satisfaction. Kingston has received many industry awards for excellence.
Recent Projects

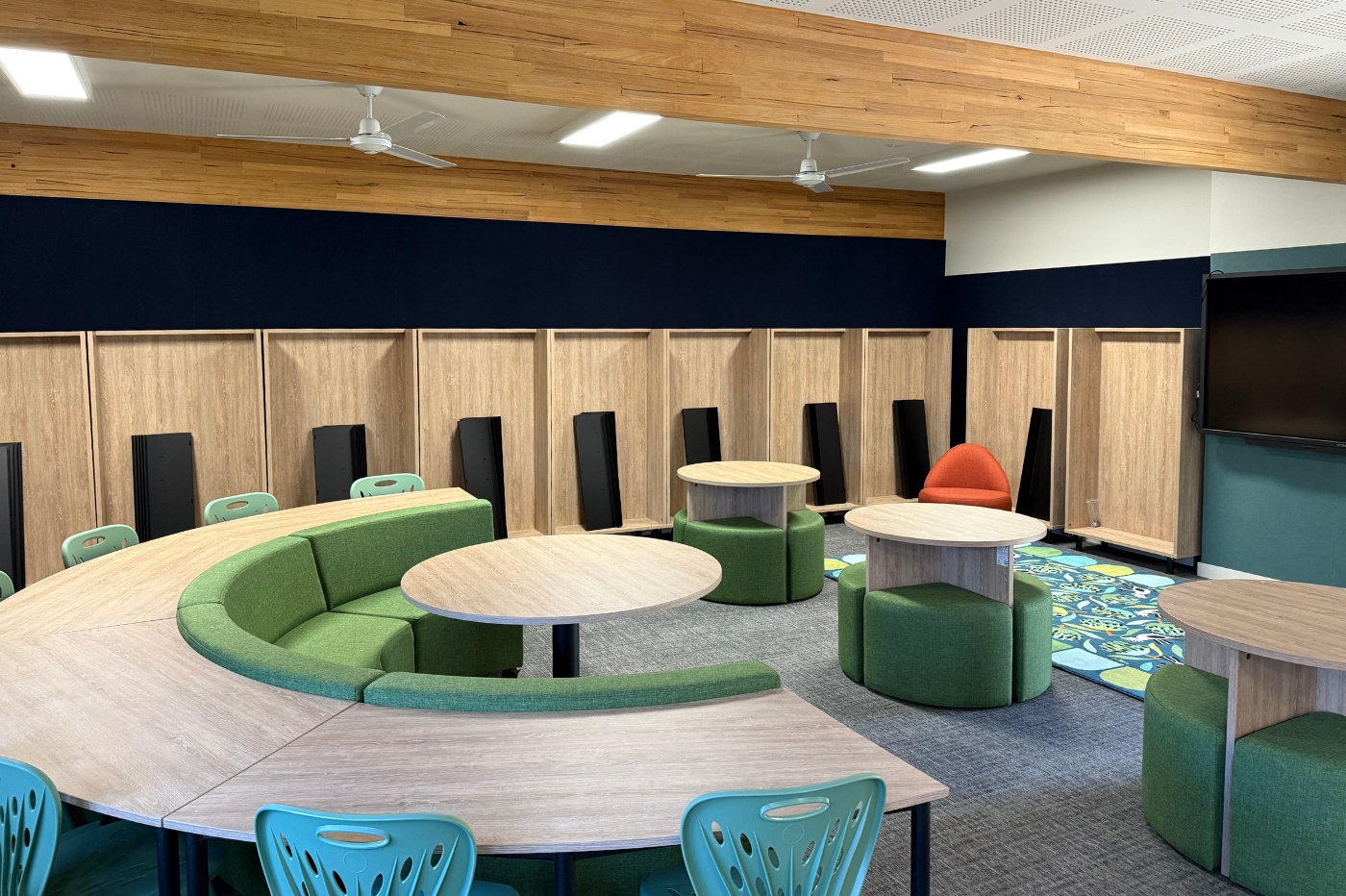
Heaton Public School
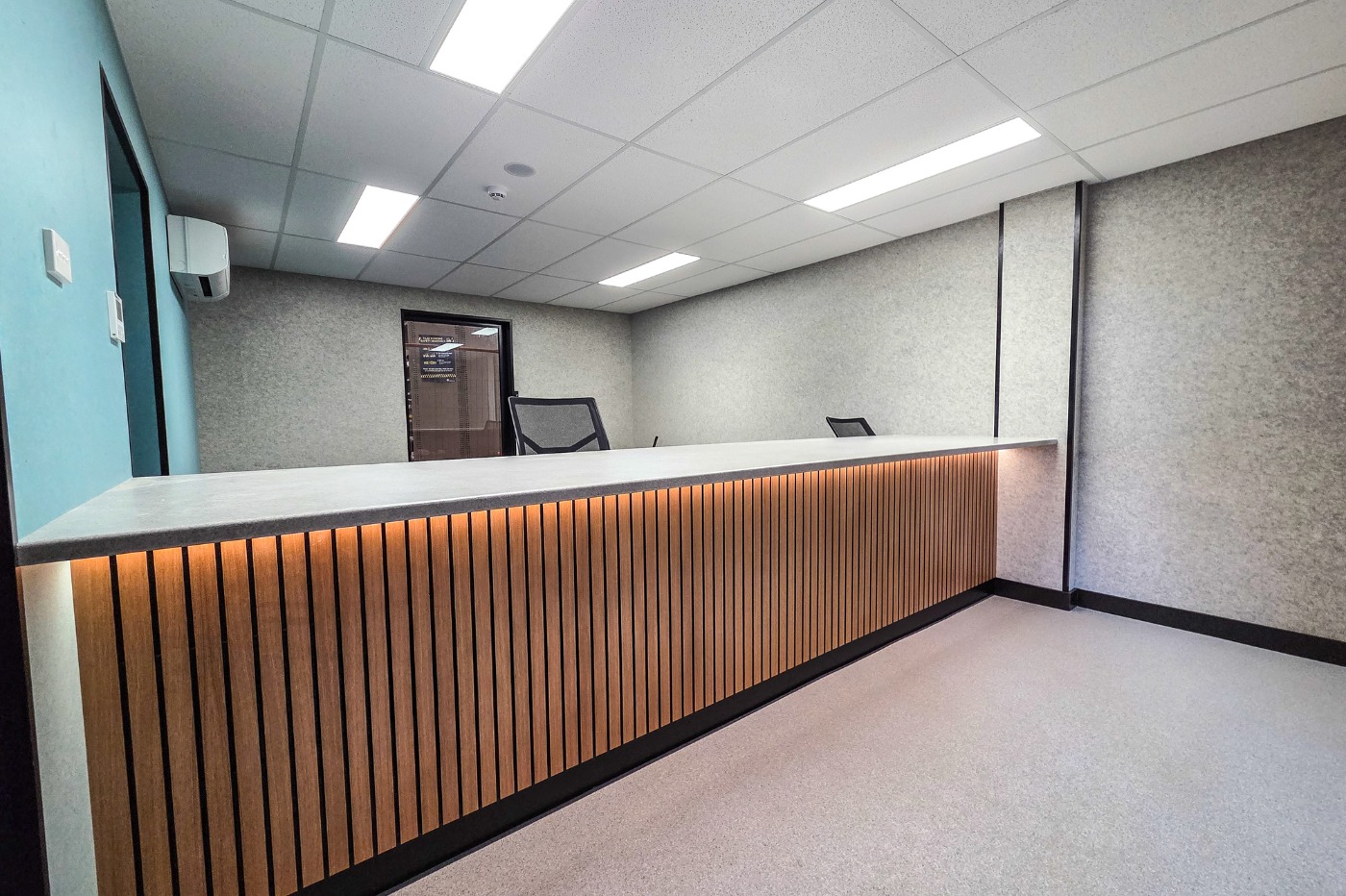
Lake Macquarie Depot
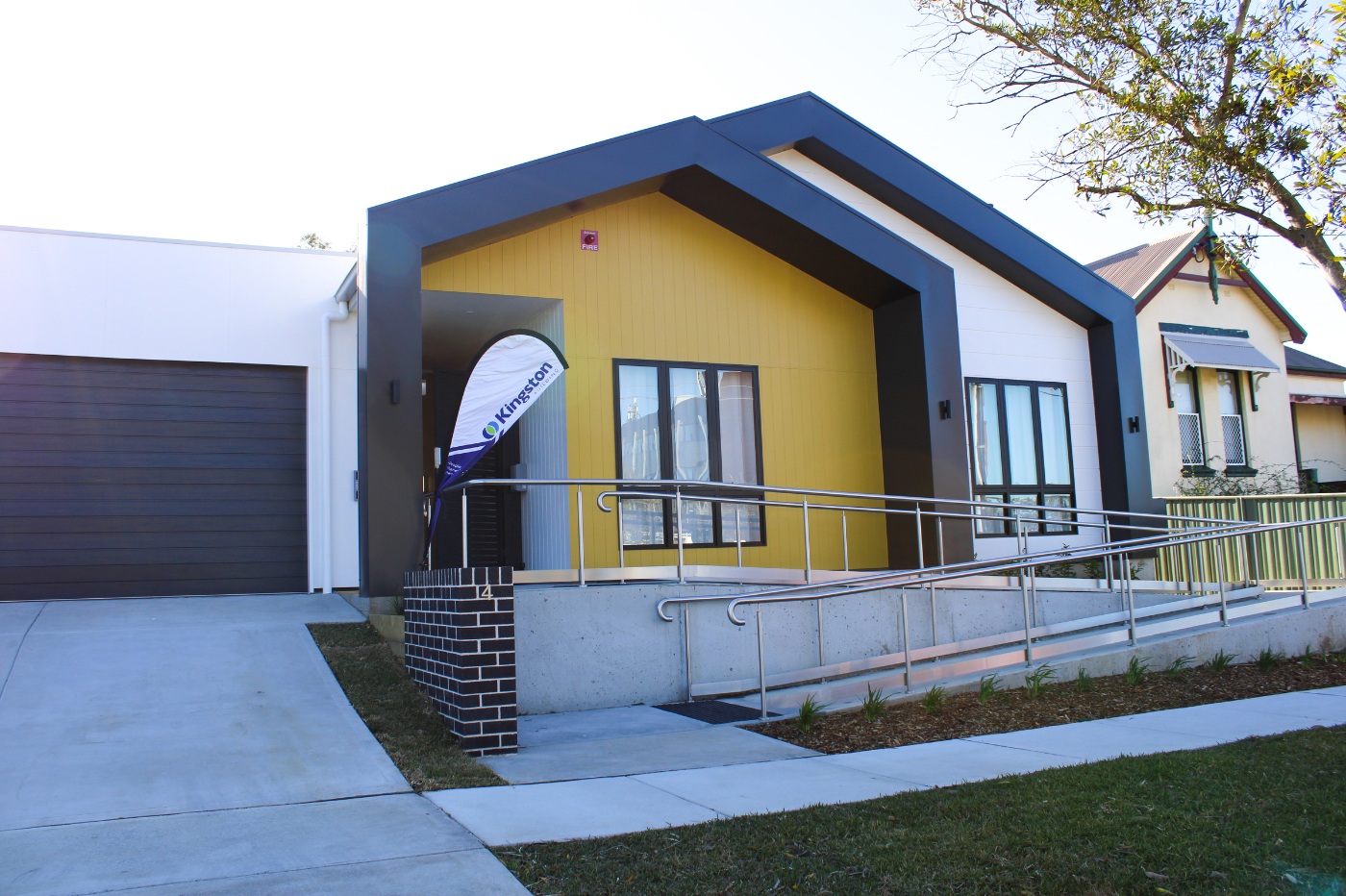
Dora Street Mayfield, Group Home
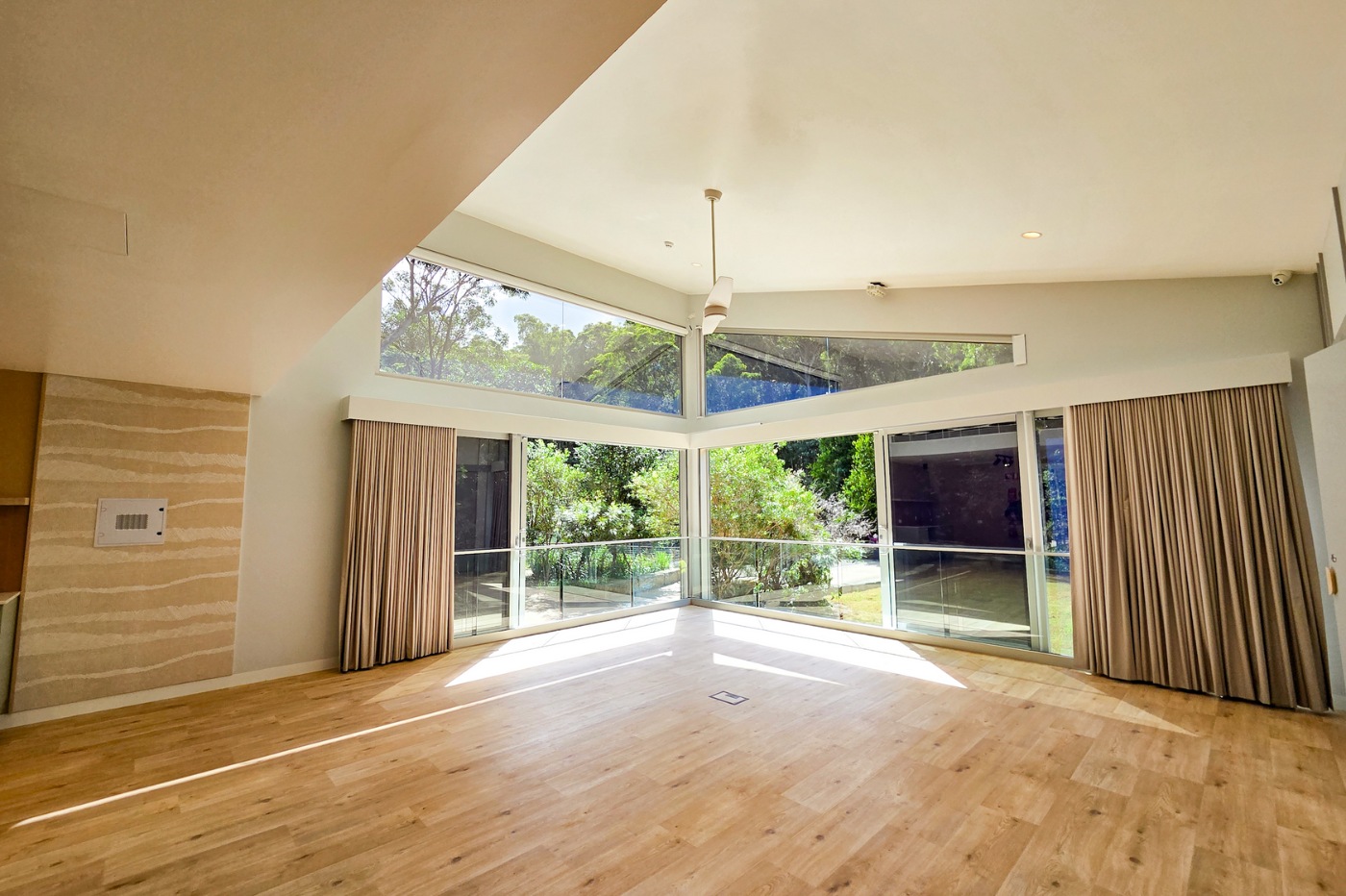
Blackbutt Nature Reserve Multi-Purpose Centre & Café
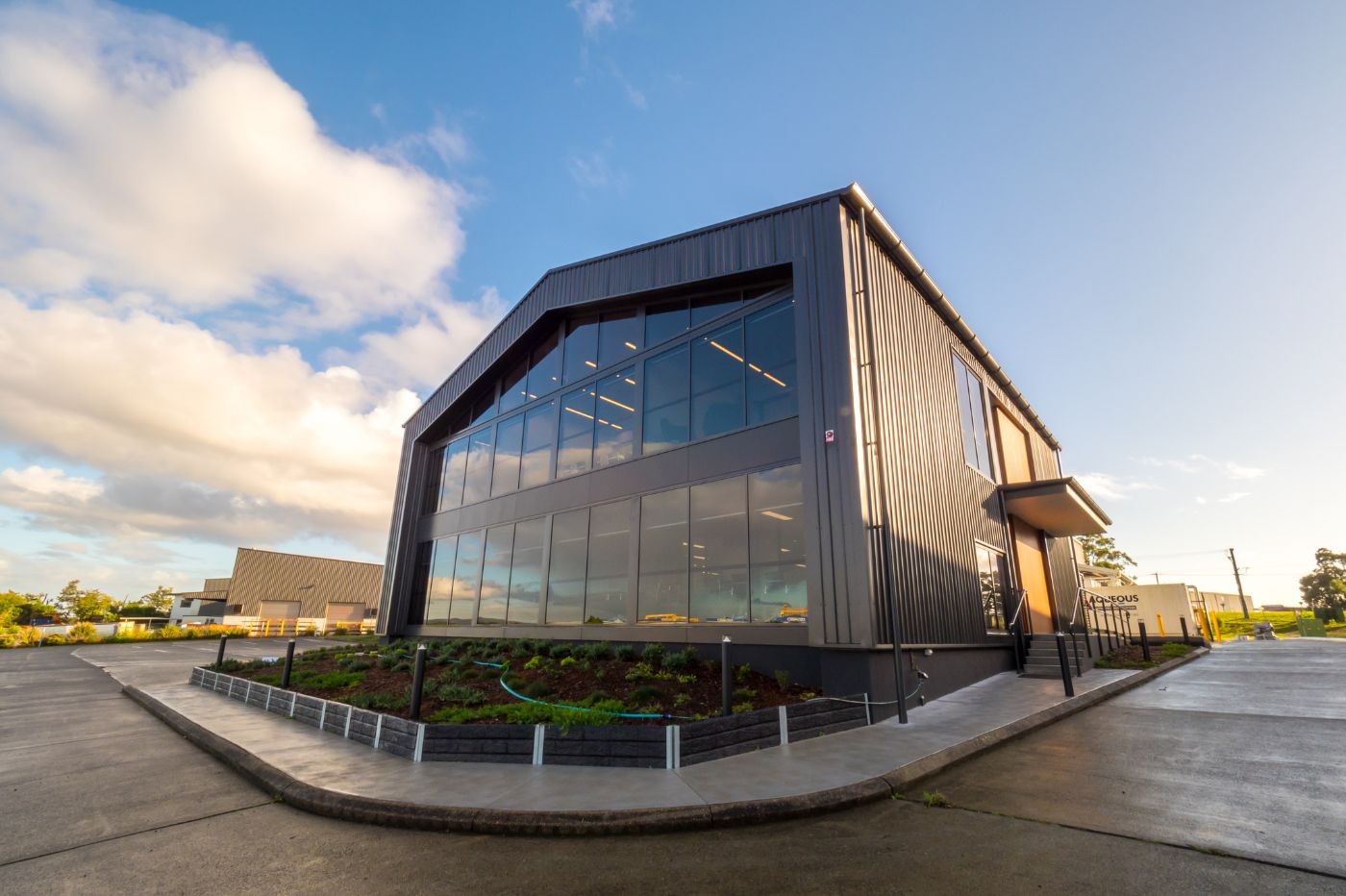
Whiteley Group Therapeutic Goods Manufacturing Facility & New Office
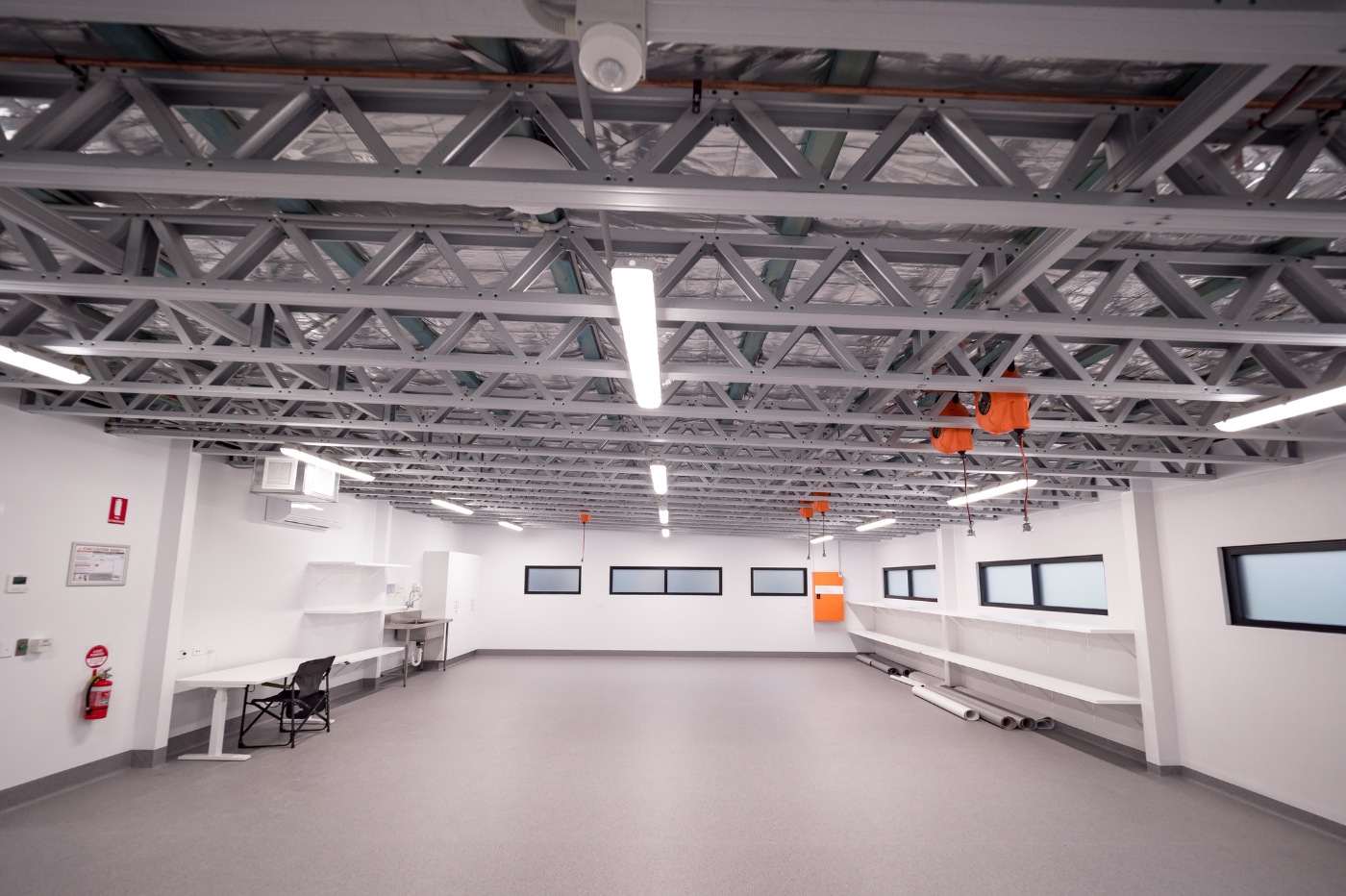
Wyong Hospital Decant
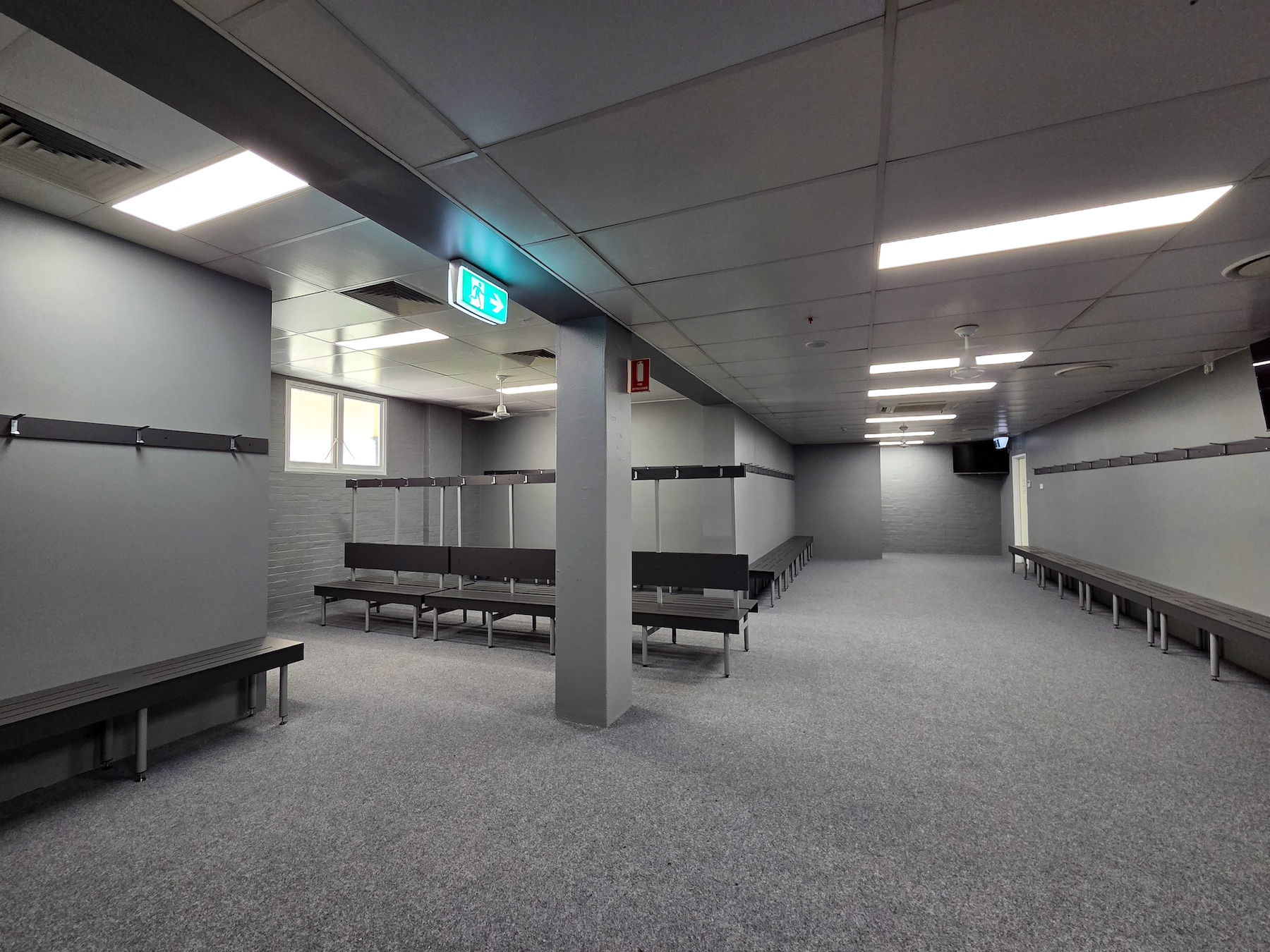
Newcastle Jockey Club
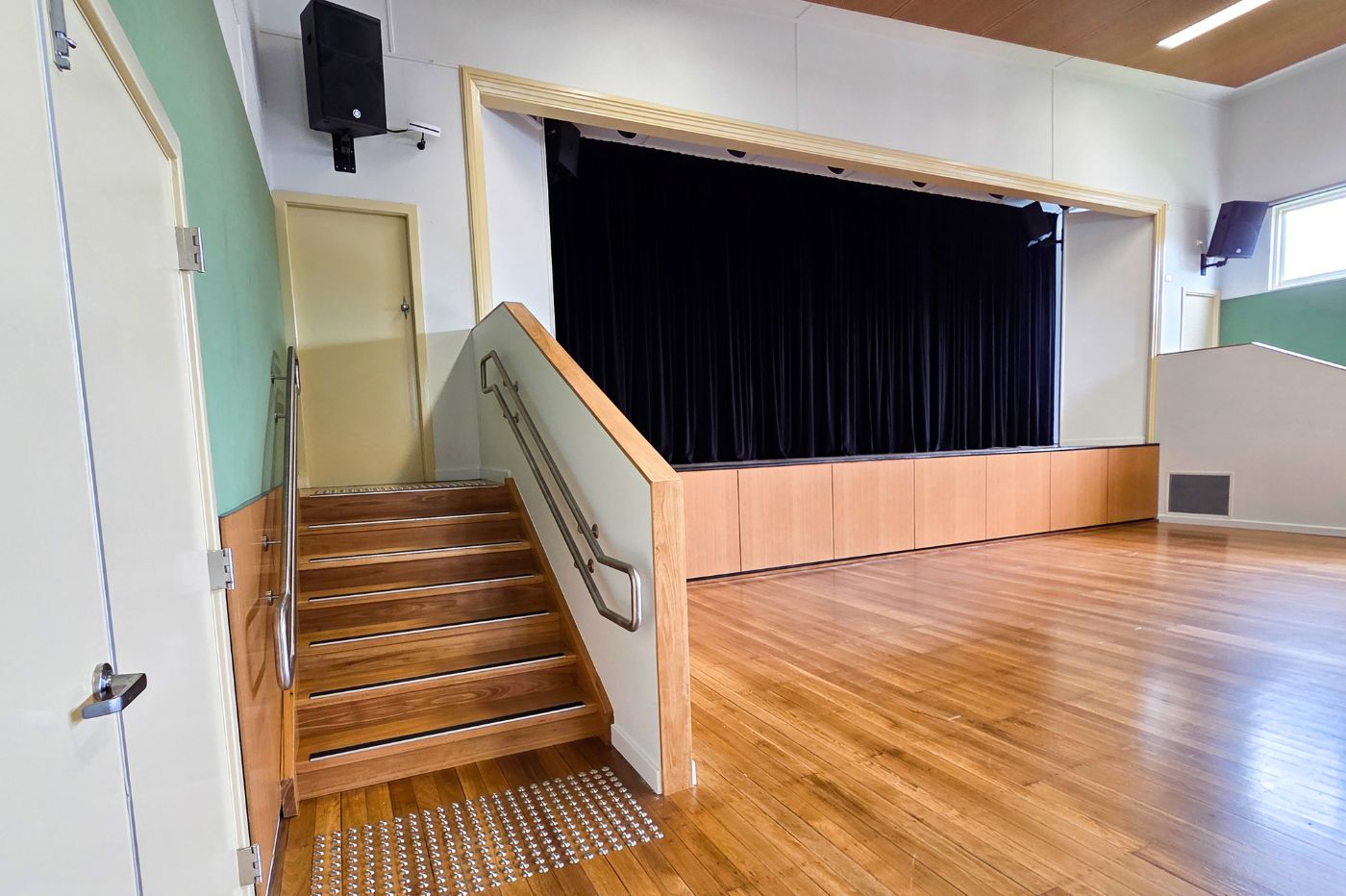
Corpus Christi

Wyee Group Homes
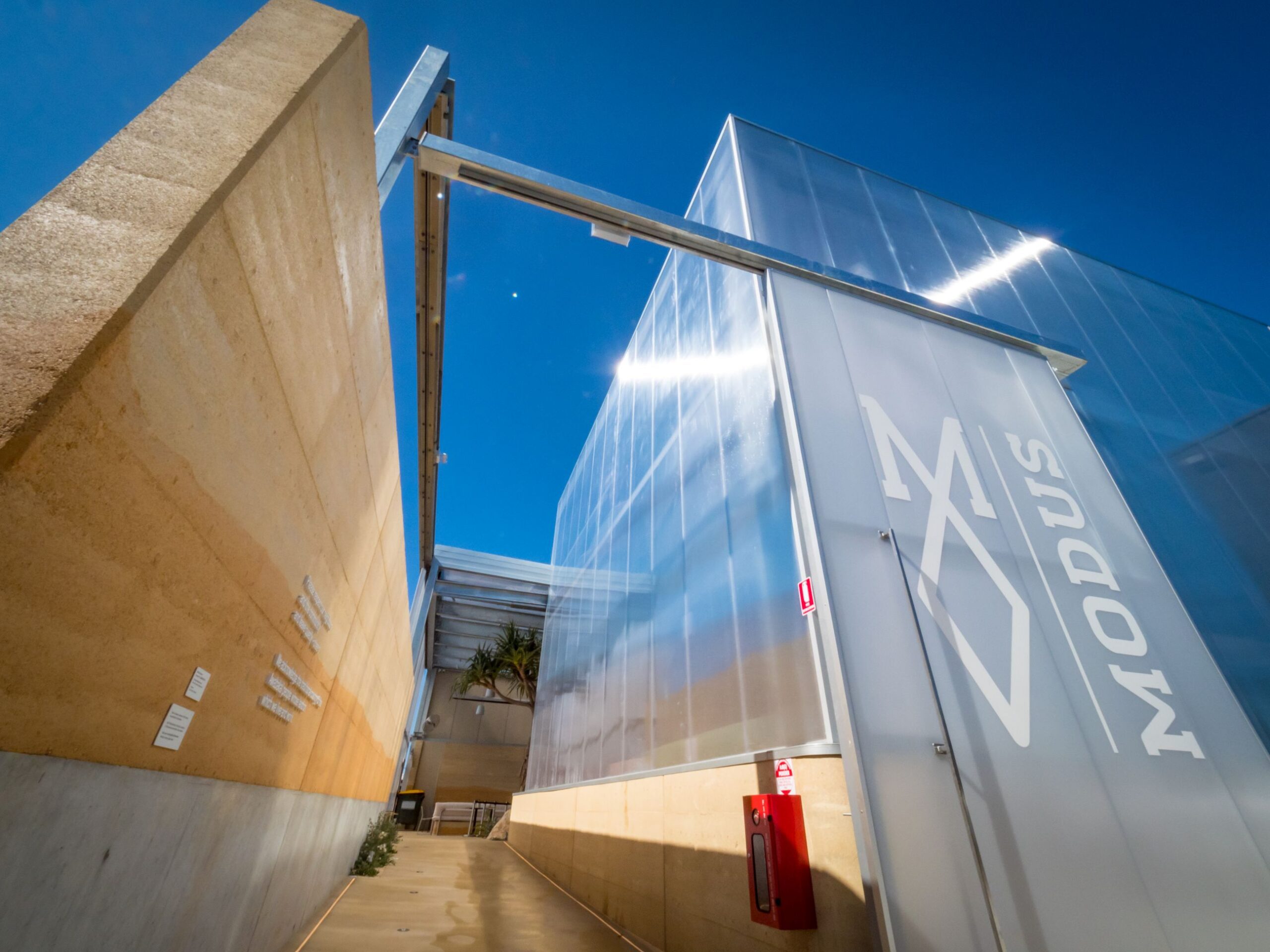
Modus Brewery


