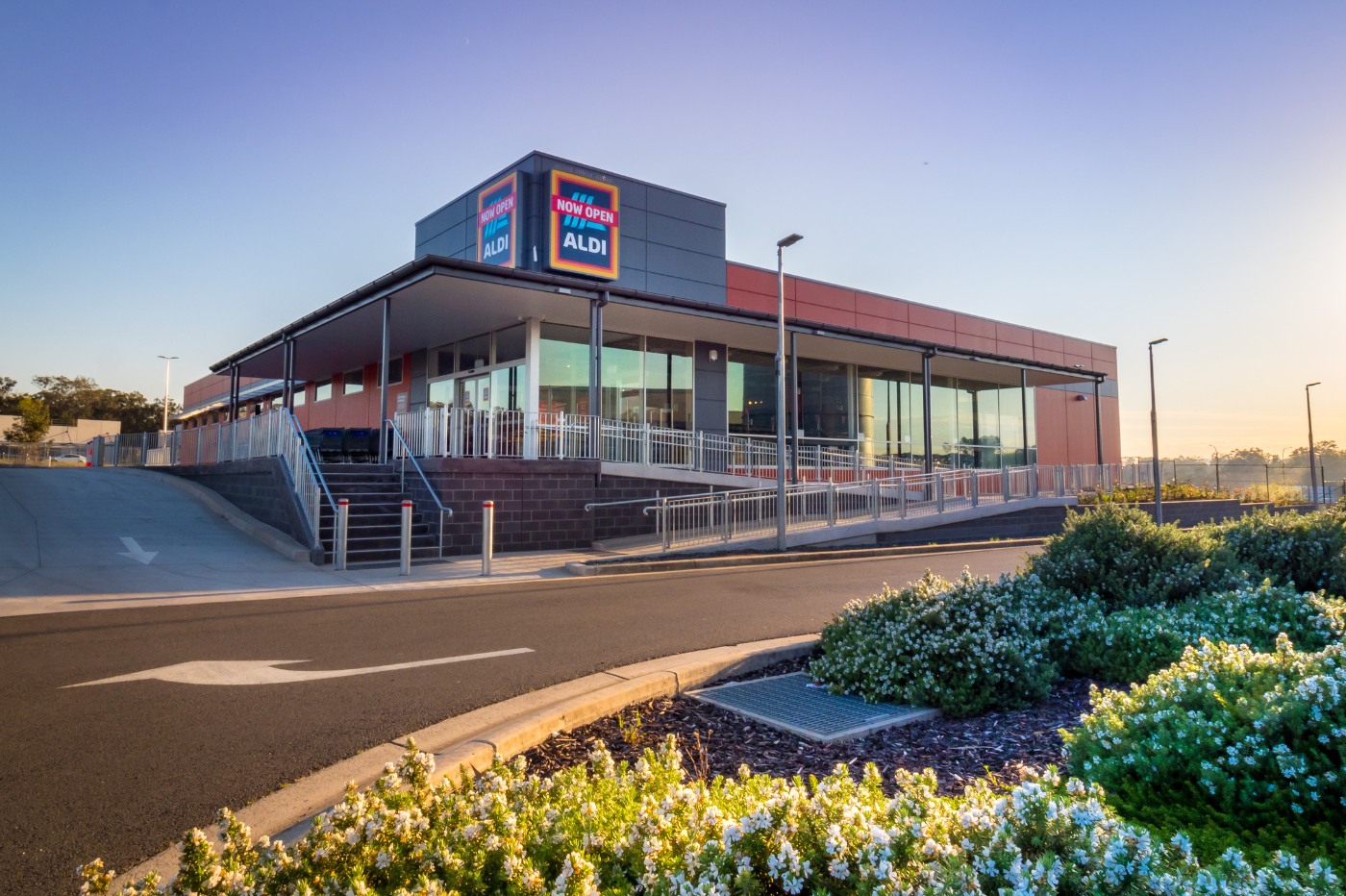
This project involved fitting out a base build tenancy for a high-end cosmetic clinic. This fit-out encompassed five specialised clinic rooms, a reception area and waiting room, a staff lunchroom, and a storeroom. A key requirement was the use of premium, European-sourced materials, along with bespoke finishes.
These elements necessitated meticulous planning and coordination to ensure that every detail was executed to the highest standard, reflecting the clinic’s luxury aesthetic and functional needs.
Site Details
The Clinic is located on the ground floor of the Water’s Edge Residential Building in Warners Bay. One of the significant challenges was the lack of direct street frontage, which complicated the logistics of transporting materials and tools. All items had to be either brought up via a lift from an underground carpark or transported using a shared pedestrian footpath that encircled the ground floor. The site’s location beneath residential apartments and adjacent to another tenancy meant that construction work had to be carefully managed to minimise disruption and maintain a peaceful environment for all occupants.
Design & Construction Complexities
The tenancy was situated within a multi-rise building classified under the Design and Building Practitioners (D&BP) Act, meaning that the construction had to comply with stringent regulatory standards. The client, initially unaware of these strict requirements, had envisioned a more flexible, ‘design-on-the-run’ approach, which was incompatible with the regulatory environment. Therefore, thorough upfront planning and coordination were essential to ensure that the client’s design intent was accurately reflected in the plans. This pre-emptive approach helped avoid the costly and time-consuming process of altering a regulated design later in the construction phase.
Additionally, the site’s limited size presented significant logistical challenges, particularly concerning the storage of materials and waste. The confined space required careful organisation to balance the needs of different trades working simultaneously, ensuring that there was enough room for each trade to complete their work while also accommodating the materials for upcoming tasks. This required constant and careful management throughout the project to maintain workflow efficiency and prevent delays.
Innovative Construction Techniques
The project incorporated several innovative construction techniques to meet both aesthetic and practical goals. One notable example was the use of micro-cement flooring. This choice was driven by the need to achieve a high-end finish while working within the existing site parameters, such as aligning with external door thresholds and maintaining the high ceilings. Micro-cement, applied at a thickness of only 3mm, not only provided the luxurious look of Venetian plaster but is also durable enough to withstand heavy foot traffic, including wear from heeled shoes. Its thin application allowed the team to retain the existing façade doors and seamlessly integrate with the fire egress doors, avoiding the need for extensive and disruptive rectification work.
Another innovative approach was applied to the display joinery and reception office drawers. Instead of using the standard 2-pack polyurethane finish, the team opted for a pre-primed finish that was painted on-site using the same colour as the walls. This method created a seamless blend with the surrounding decor and provided a practical benefit—easy maintenance. Should scratches or dents occur in the future, the damaged area can be easily repainted rather than requiring the replacement of an entire piece, reducing long-term maintenance costs and effort.
We couldn’t be happier with the incredible fit-out Kingston Building completed for our new cosmetic clinic. From start to finish, David, Brad and the entire team demonstrated outstanding professionalism, attention to detail, and a true understanding of our vision. They transformed our space into a modern, luxurious environment that perfectly reflects the high standards of our brand. Every element, from the finishes to the functionality, was delivered with exceptional quality and care. Kingston Building made the entire process seamless and stress-free, and the final result has exceeded all our expectations. We are truly grateful for their expertise and dedication — we would highly recommend Kingston Building to anyone looking for excellence in every detail.
– Dr Ann and Suzi, The Icon Cosmetic Clinic, Merewether and Warners Bay
Type
Design, Construction & Fit OutCategory
CommercialHealth & Aged
Retail
Location
Warners BayClient
The Icon Cosmetic ClinicValue
<$1mValues
These values underpin how we go about our daily business and define the Kingston way.
People
We are committed to establishing and investing in long term relationships with clients, staff, communities, suppliers and subcontractors in the absolute belief that this approach creates the greatest value for all.
Planet
We recognise the critical importance of environmental sustainability including water and energy efficiency, pollution reduction, recycling and the implementation of best practice urban design principles to protect the future health and prosperity of the planet.
Performance
We take great pride in constructing quality buildings with exceptionally high standards of finish and client satisfaction. Kingston has received many industry awards for excellence.
Recent Projects

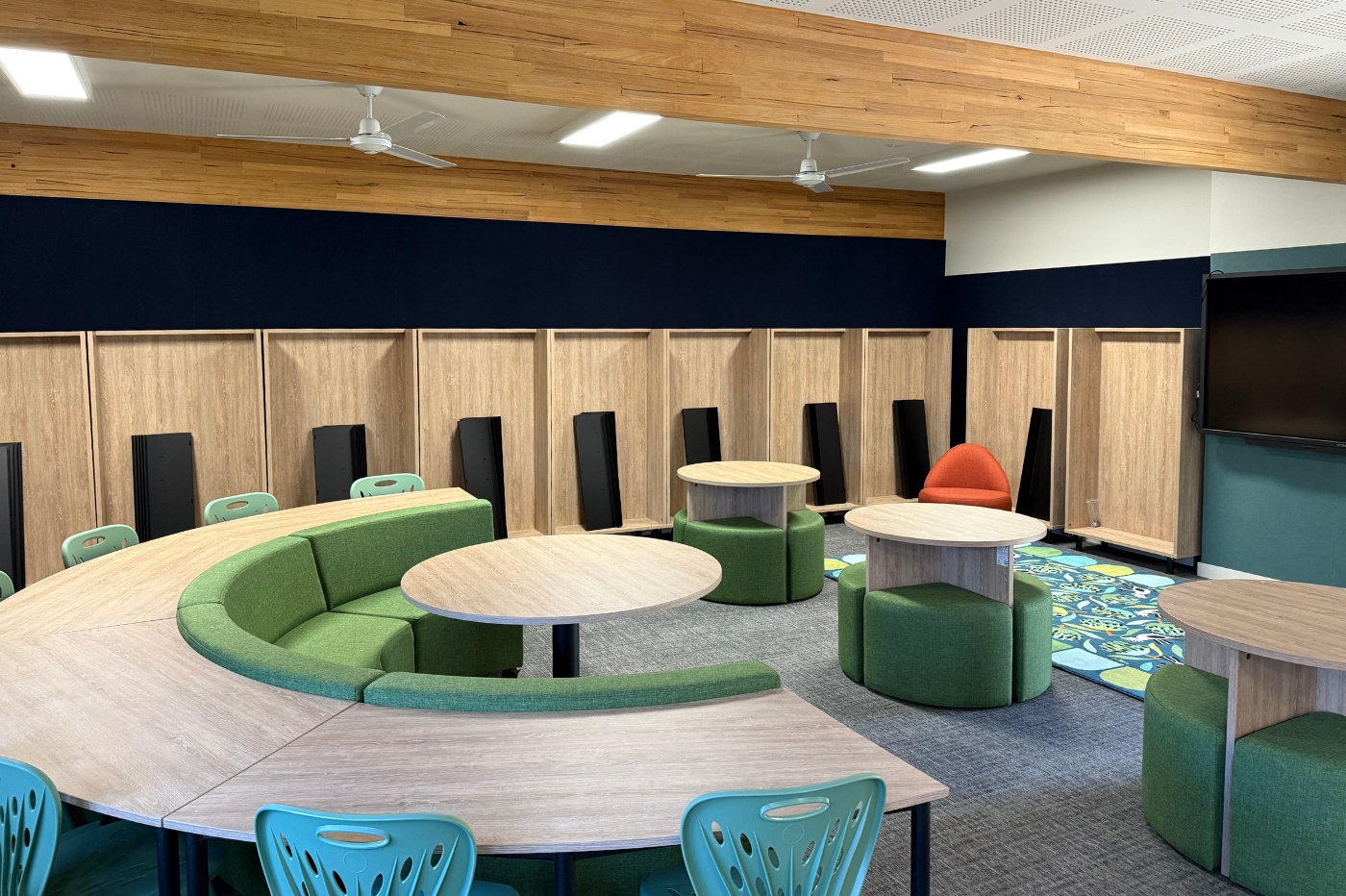
Heaton Public School
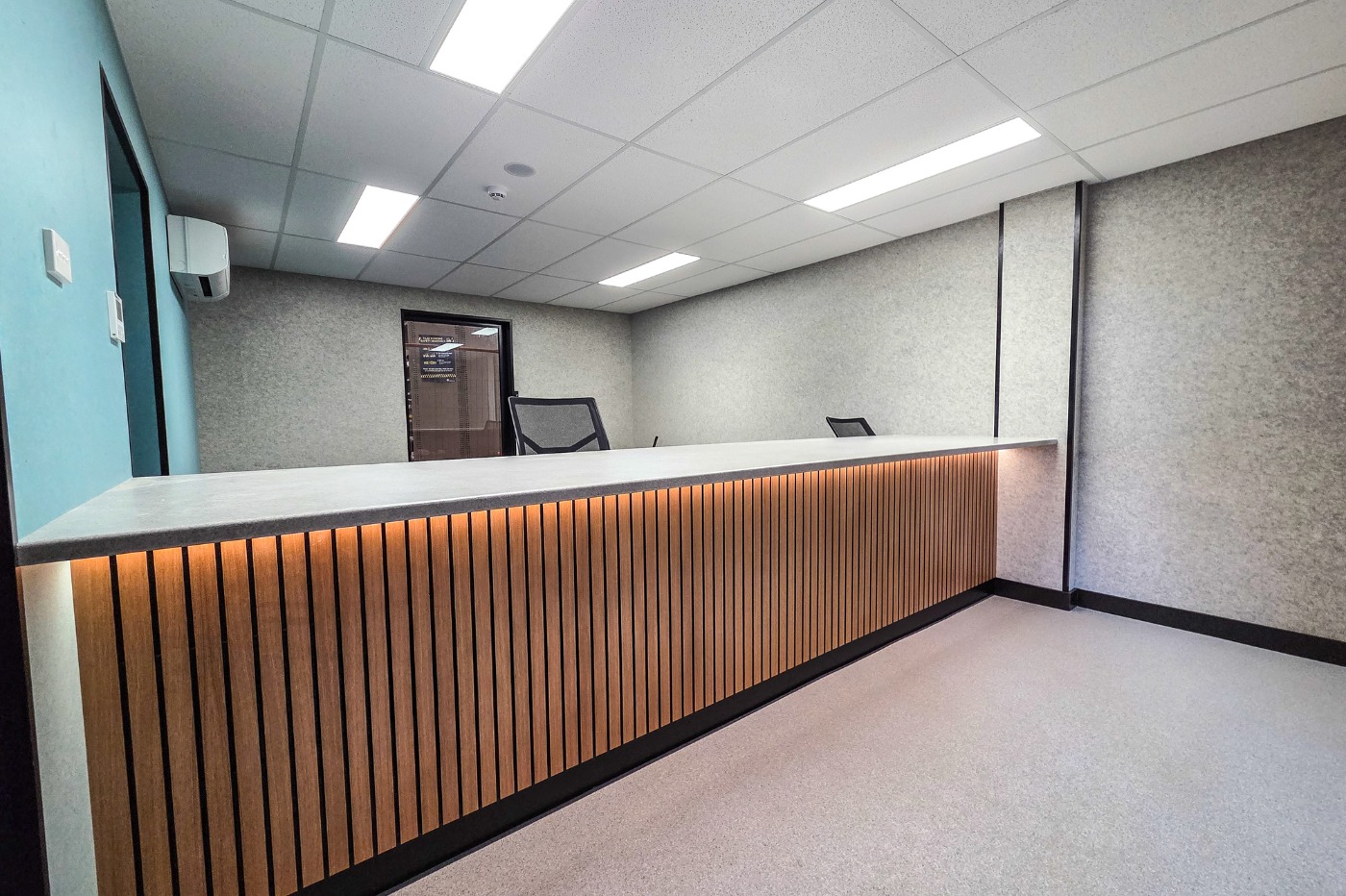
Lake Macquarie Depot
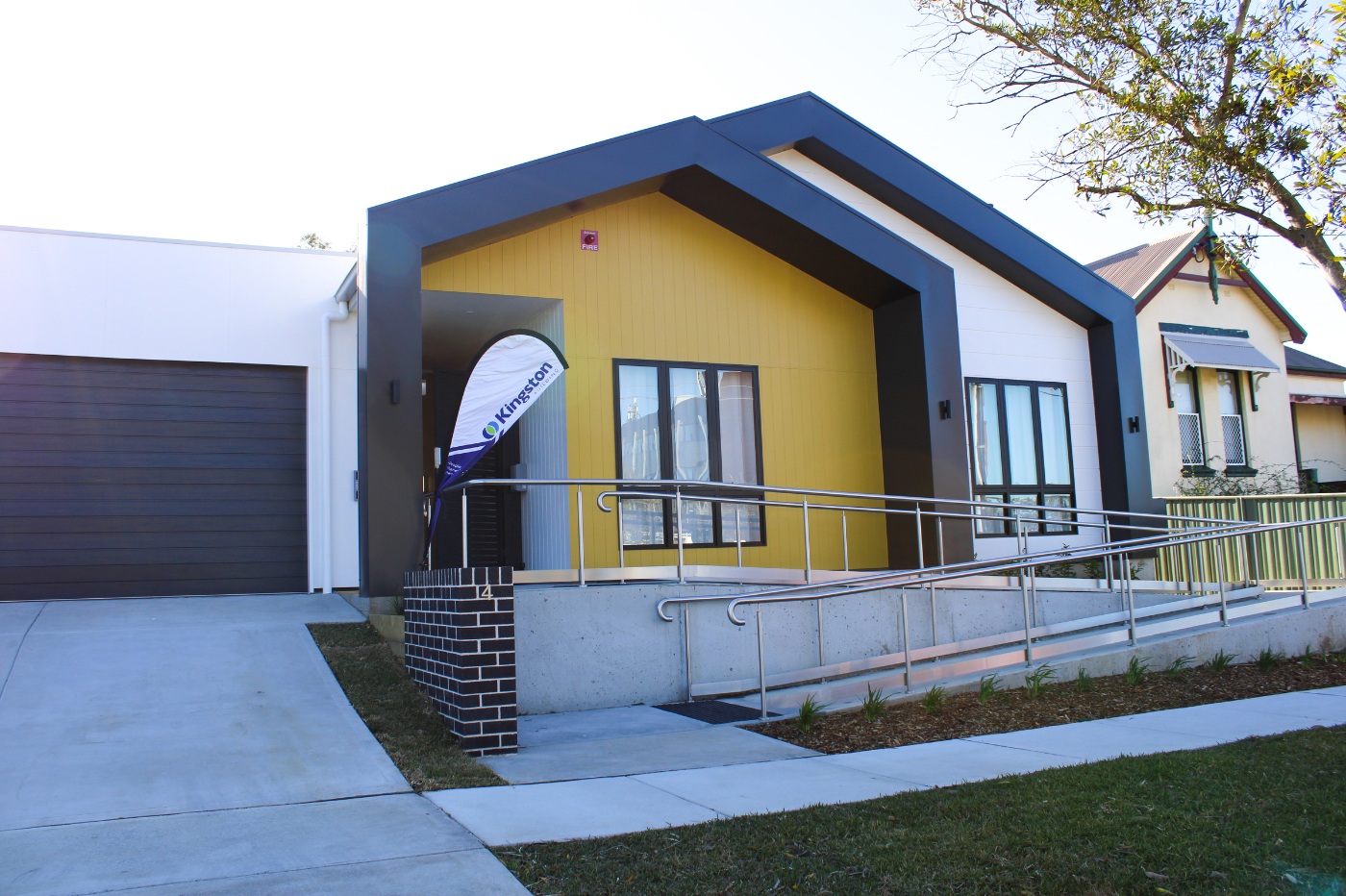
Dora Street Mayfield, Group Home
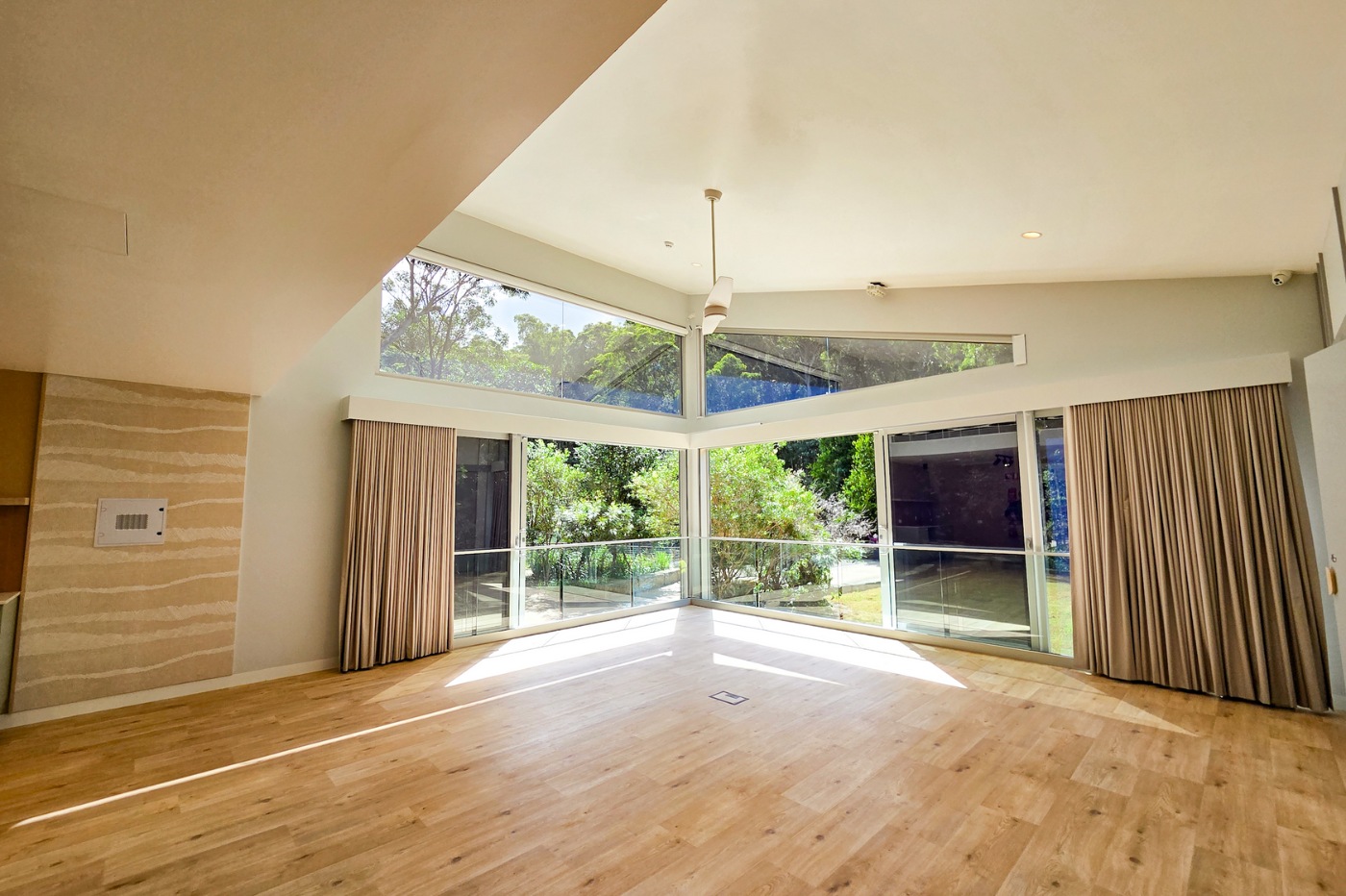
Blackbutt Nature Reserve Multi-Purpose Centre & Café
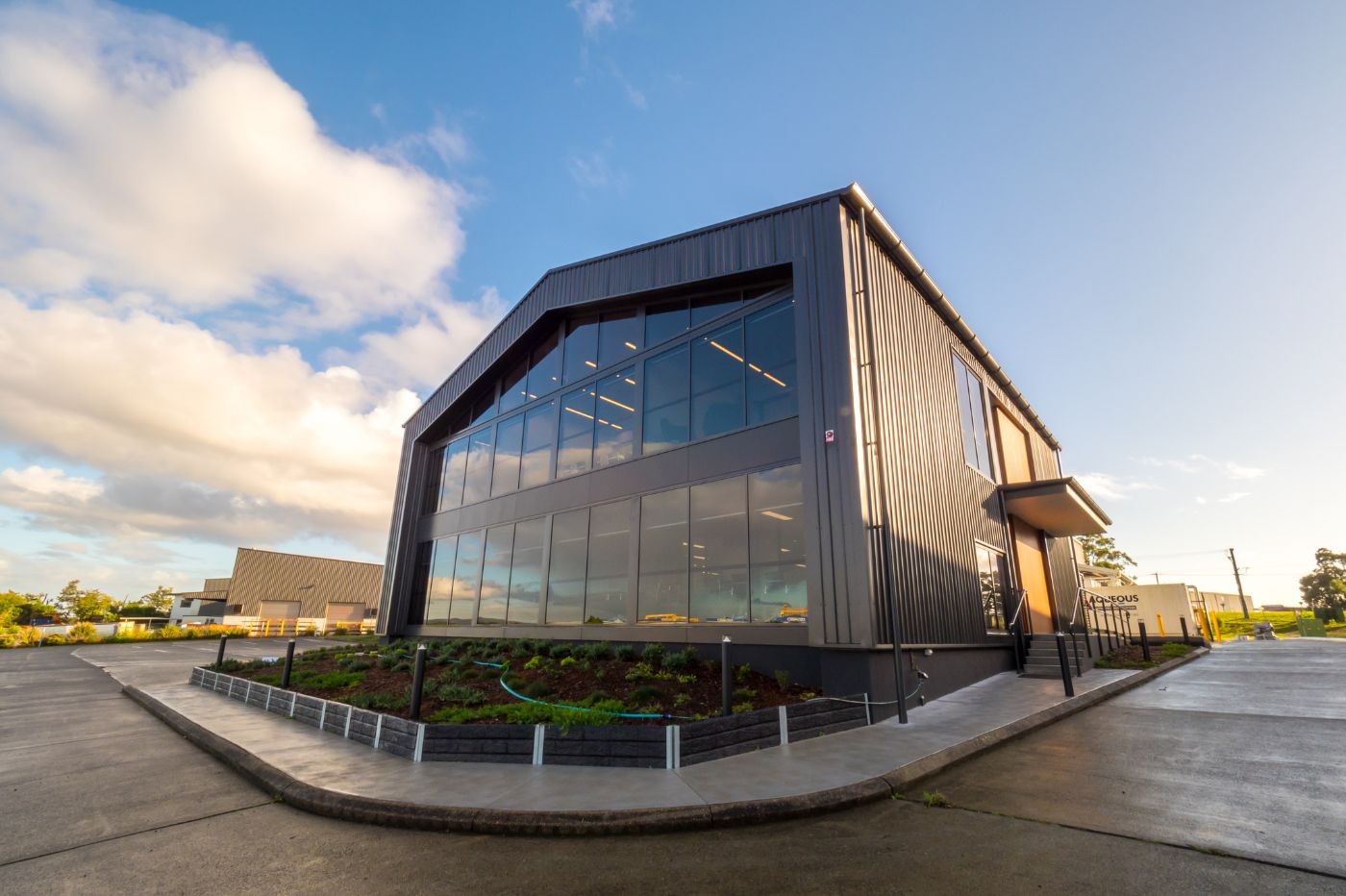
Whiteley Group Therapeutic Goods Manufacturing Facility & New Office
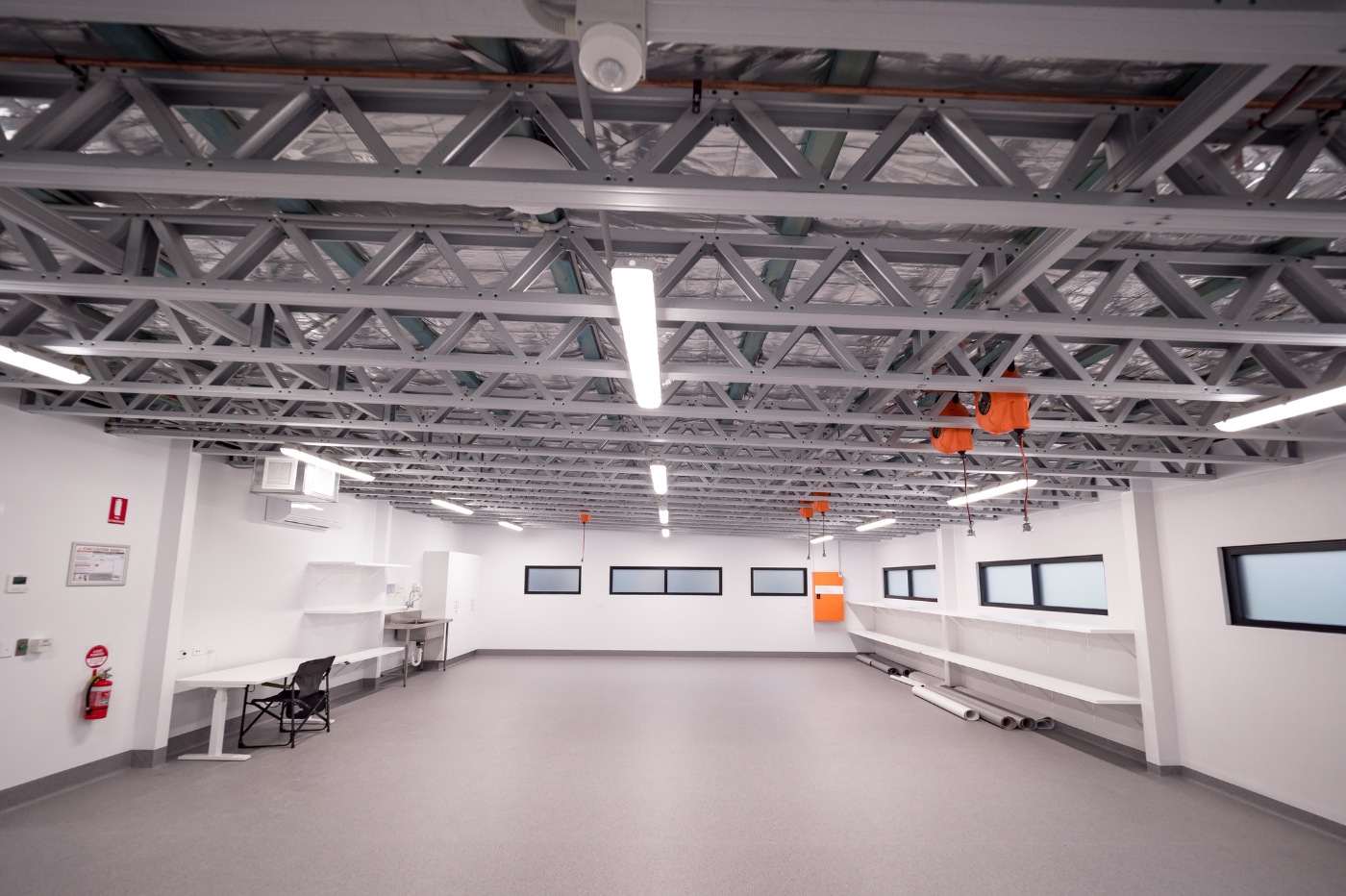
Wyong Hospital Decant
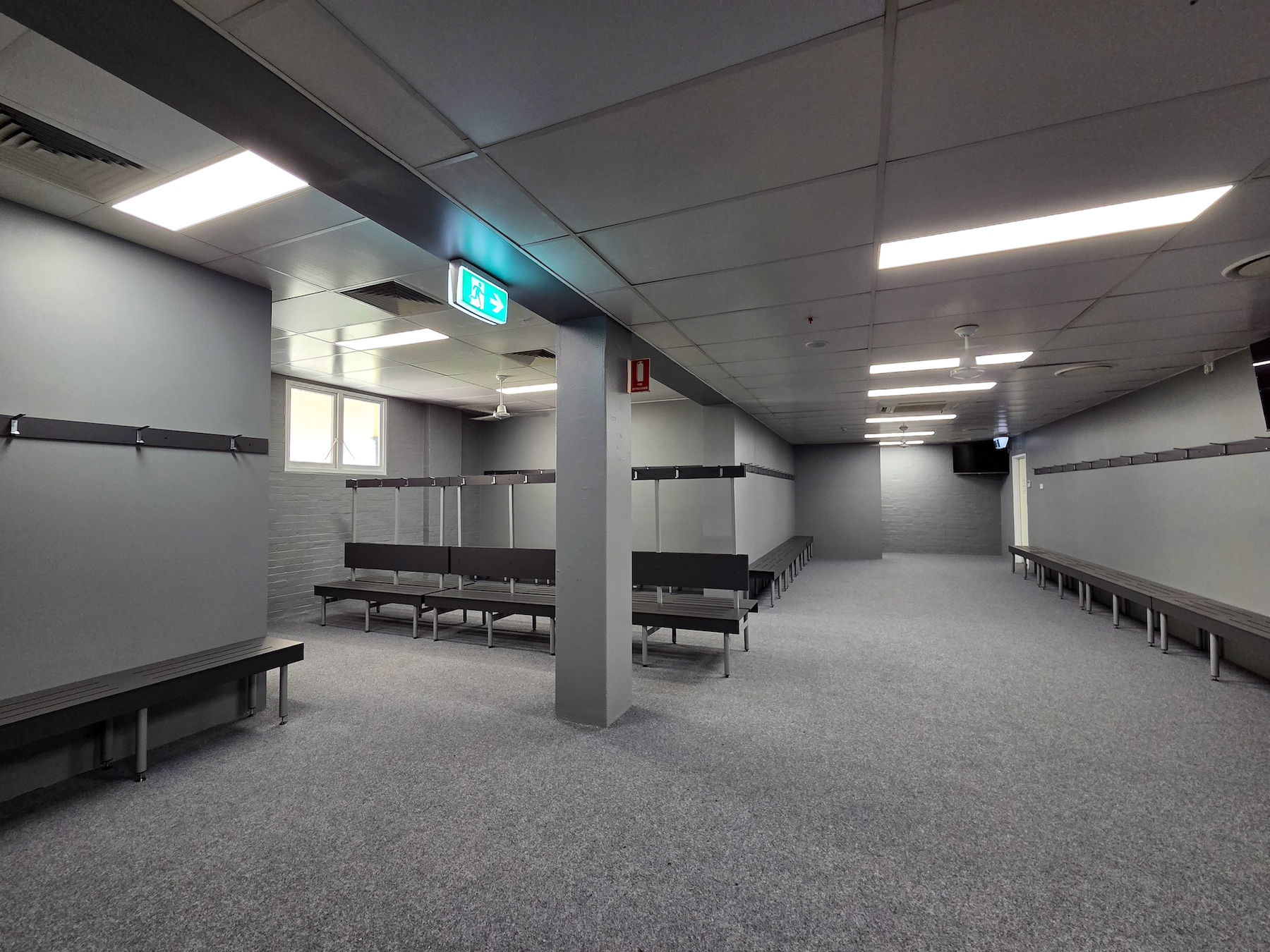
Newcastle Jockey Club
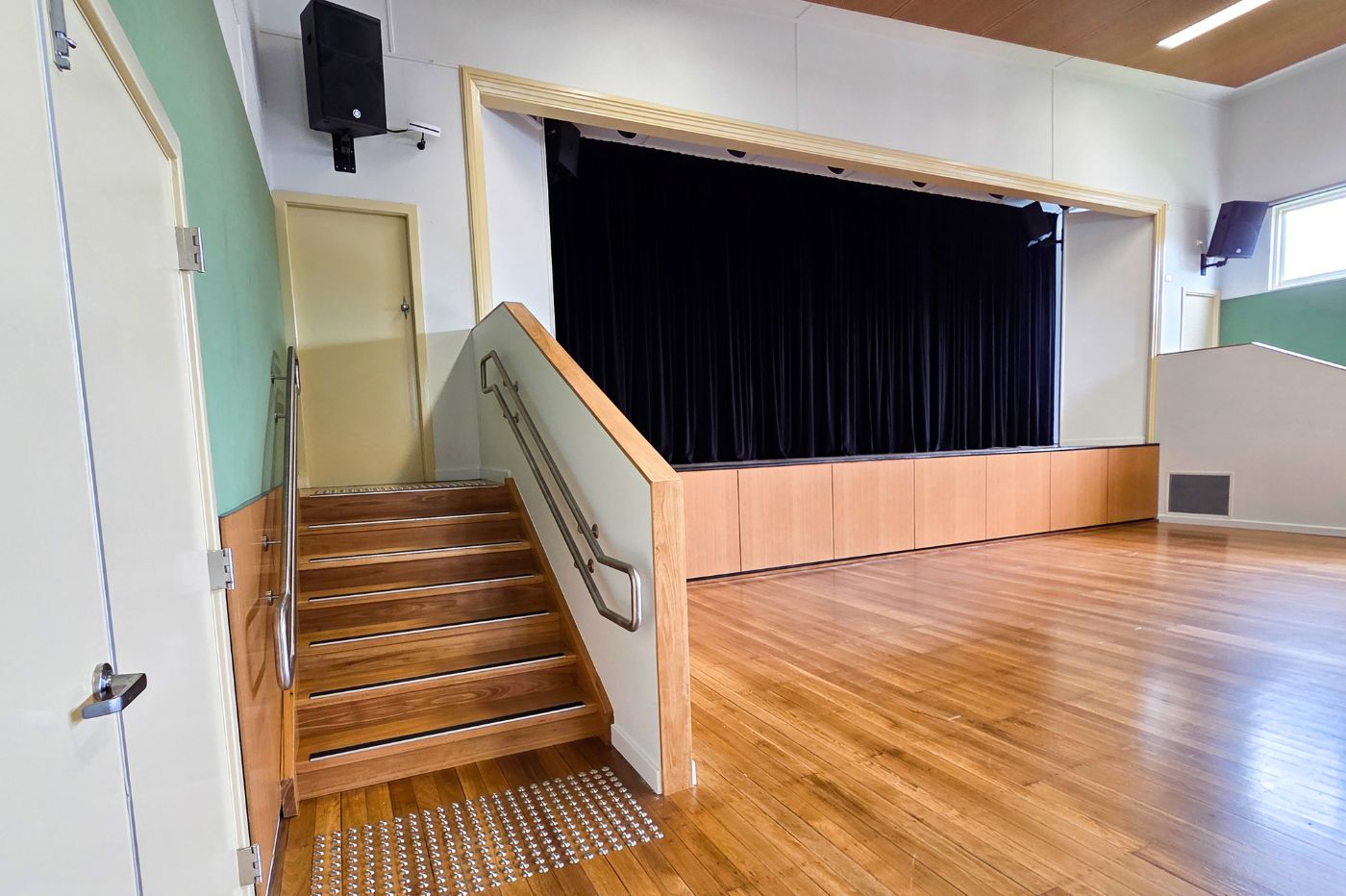
Corpus Christi

Wyee Group Homes
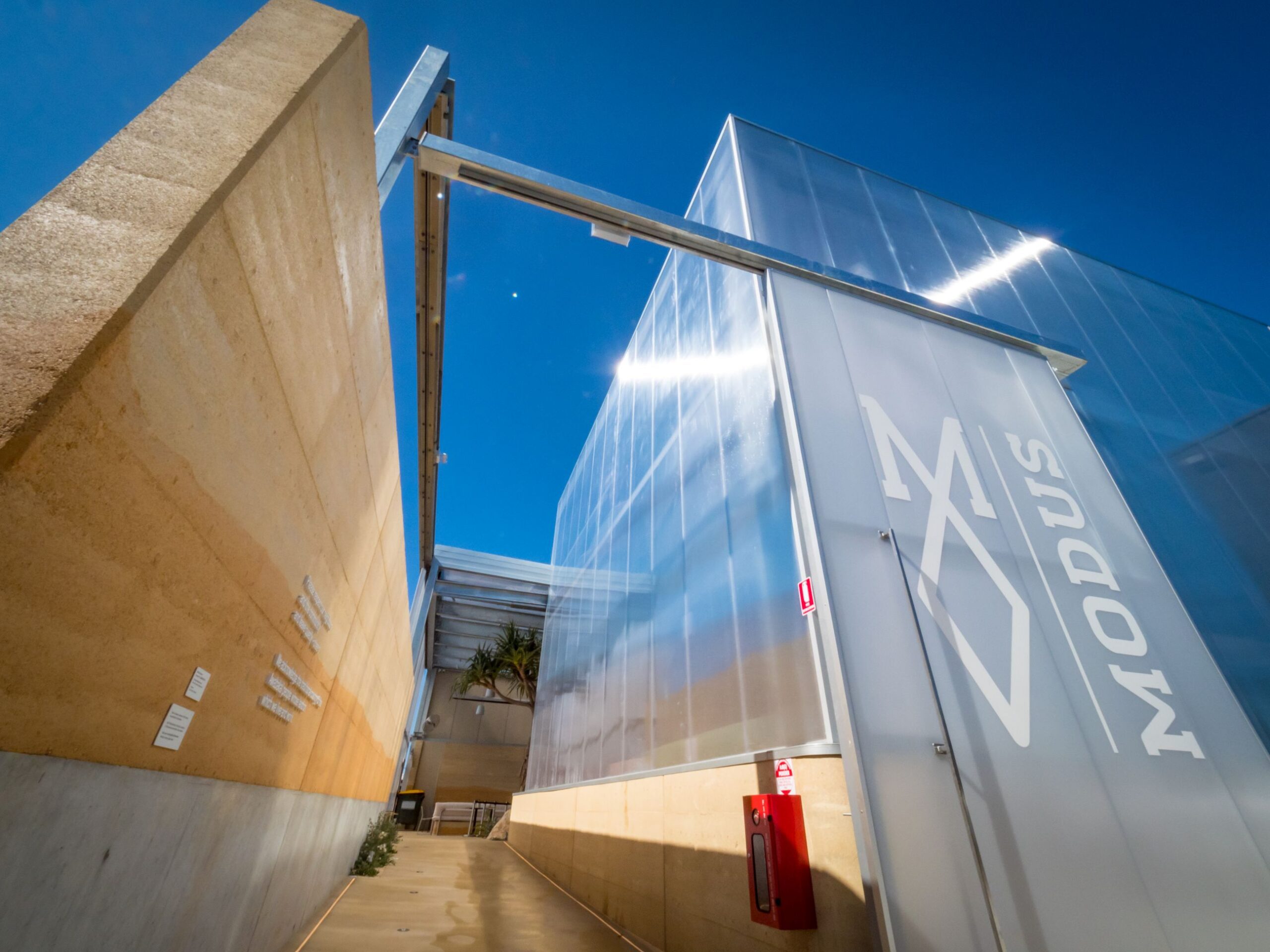
Modus Brewery

