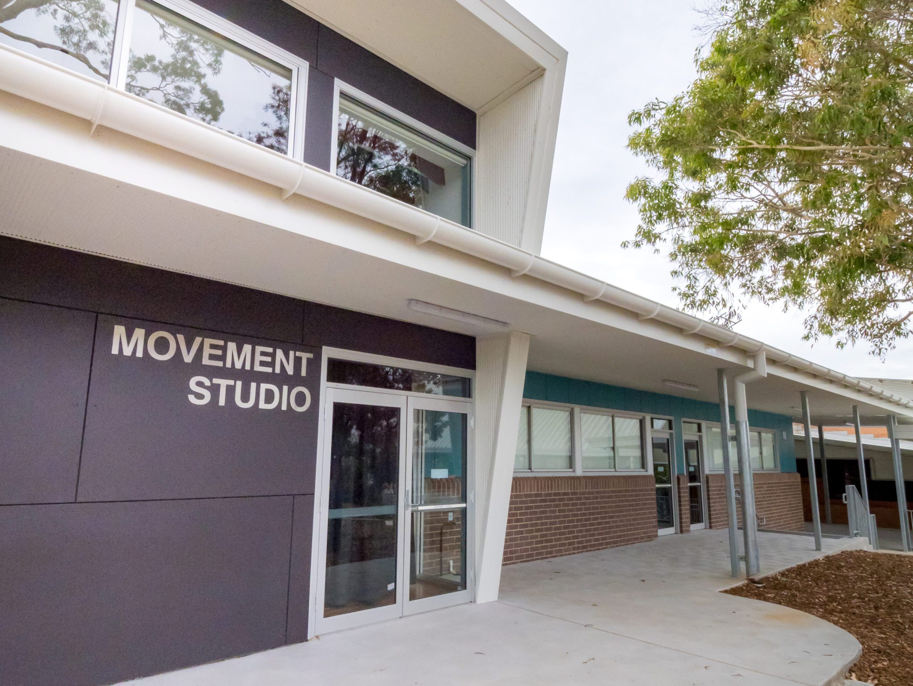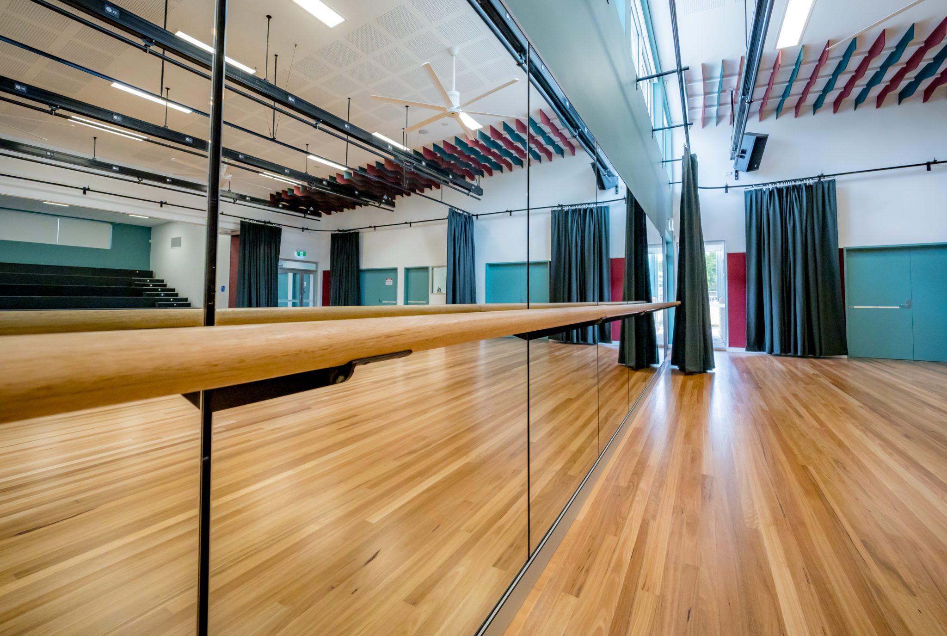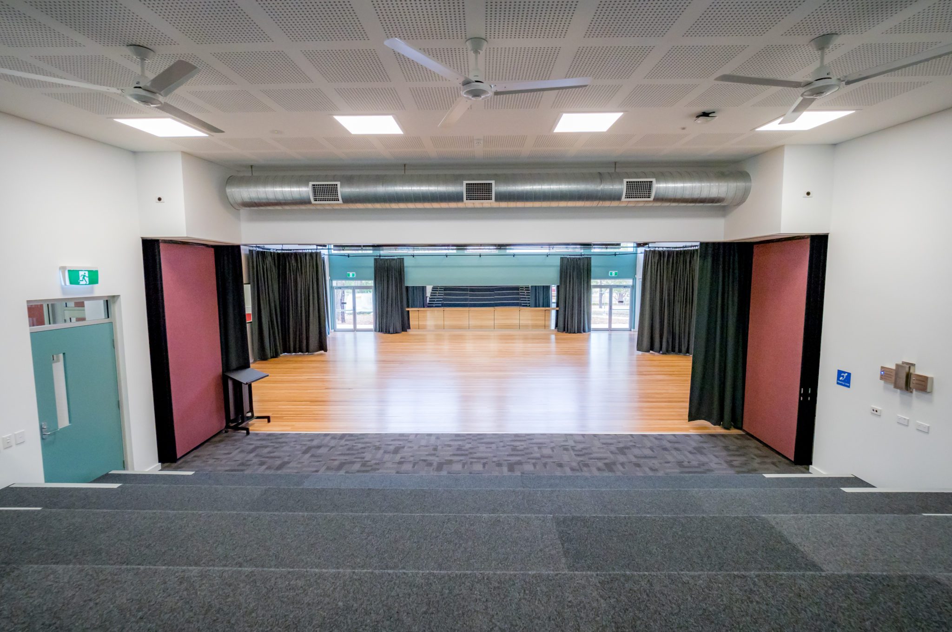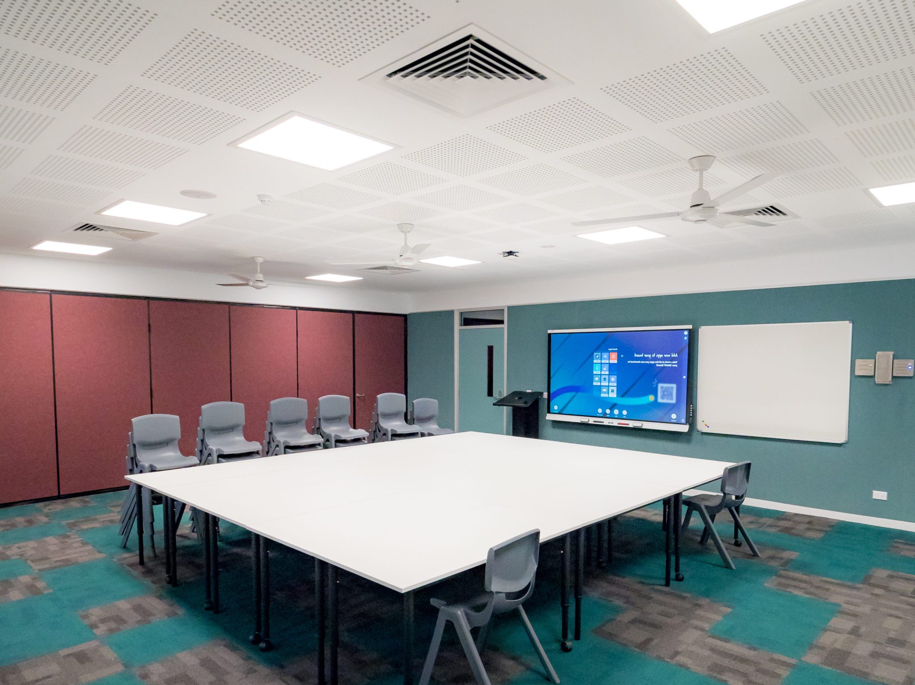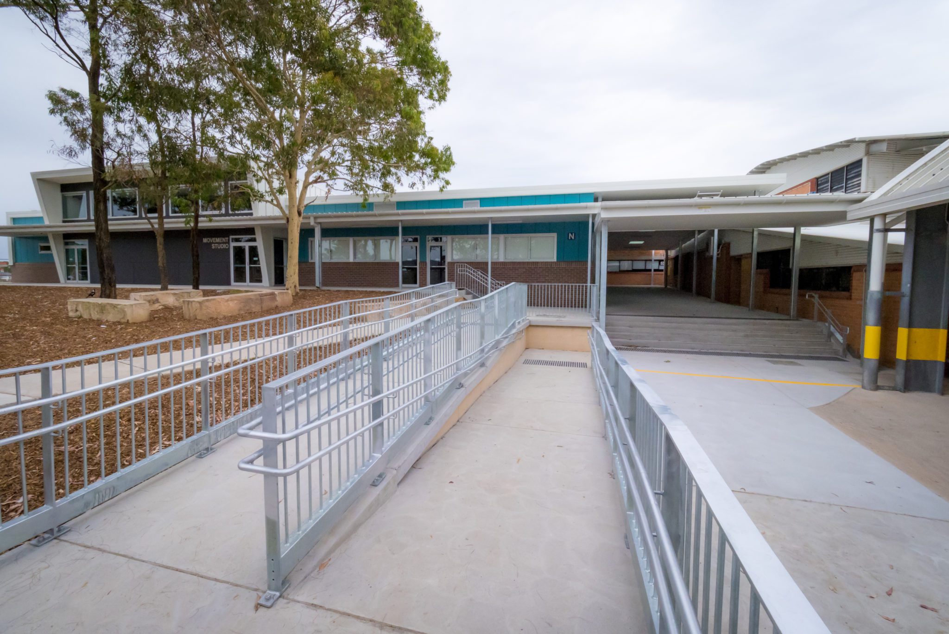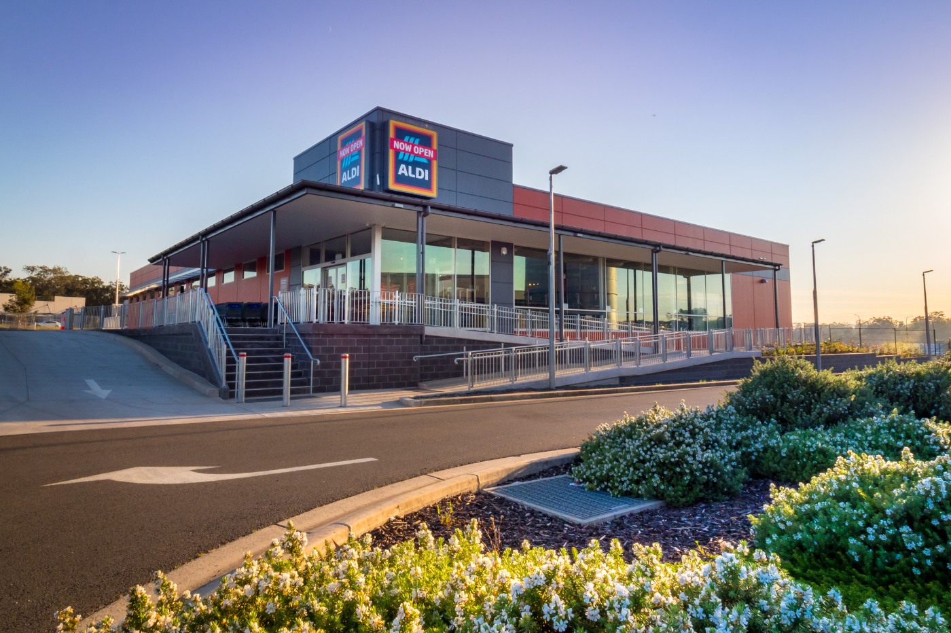
Nestled in the middle of the school, this project involved the design and construction of a new CAPA (Creative & Performing Arts) building, which incorporated:
- A movement studio complete with sprung timber floor
- A retractable tiered seating grandstand area to allow spectators to watch performances
- 4 general learning spaces complete with acoustic wall linings
- Smart TVs and electronic whiteboards
- A full amenities facility with male & female change rooms
- 2 storerooms, a comms room and a general control room.
The external paths included covered walkways to allow students and staff to access the building whilst being protected from the weather.
Some unique challenges of the works involved the issue of a rock platform being discovered within the footprint of the building, meaning the structural design needed to be amended mid-construction, and existing services were found to be not connected requiring redesigning. We were also undertaking works during both the trial & final HSC exams, so our program of works was modified to accommodate the needs of the students.
Type
Design & ConstructionCategory
EducationGovernment
Location
Rutherford, NSWClient
NSW Department of EducationValue
$1m-$5mValues
These values underpin how we go about our daily business and define the Kingston way.
People
We are committed to establishing and investing in long term relationships with clients, staff, communities, suppliers and subcontractors in the absolute belief that this approach creates the greatest value for all.
Planet
We recognise the critical importance of environmental sustainability including water and energy efficiency, pollution reduction, recycling and the implementation of best practice urban design principles to protect the future health and prosperity of the planet.
Performance
We take great pride in constructing quality buildings with exceptionally high standards of finish and client satisfaction. Kingston has received many industry awards for excellence.
Recent Projects

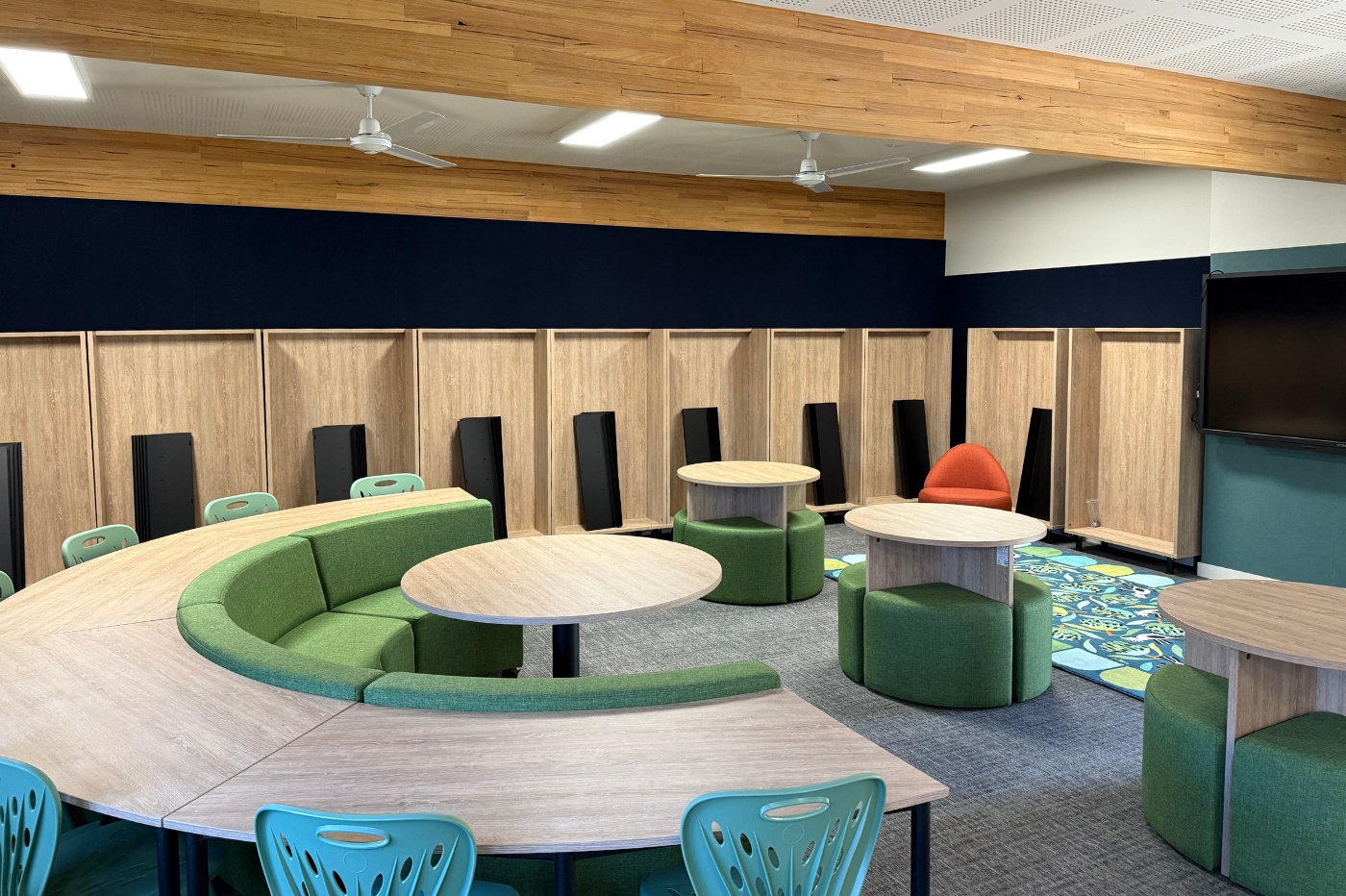
Heaton Public School
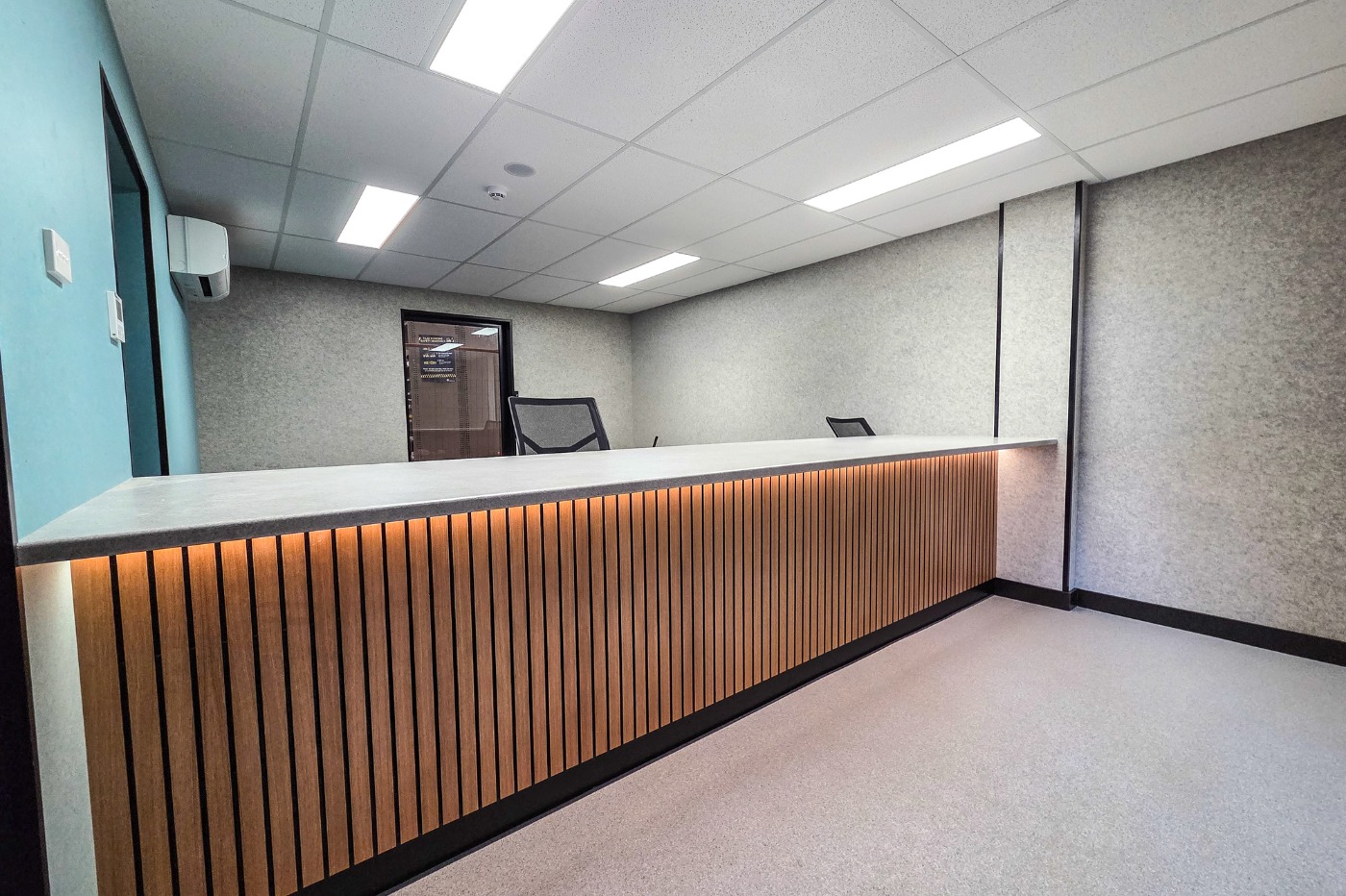
Lake Macquarie Depot
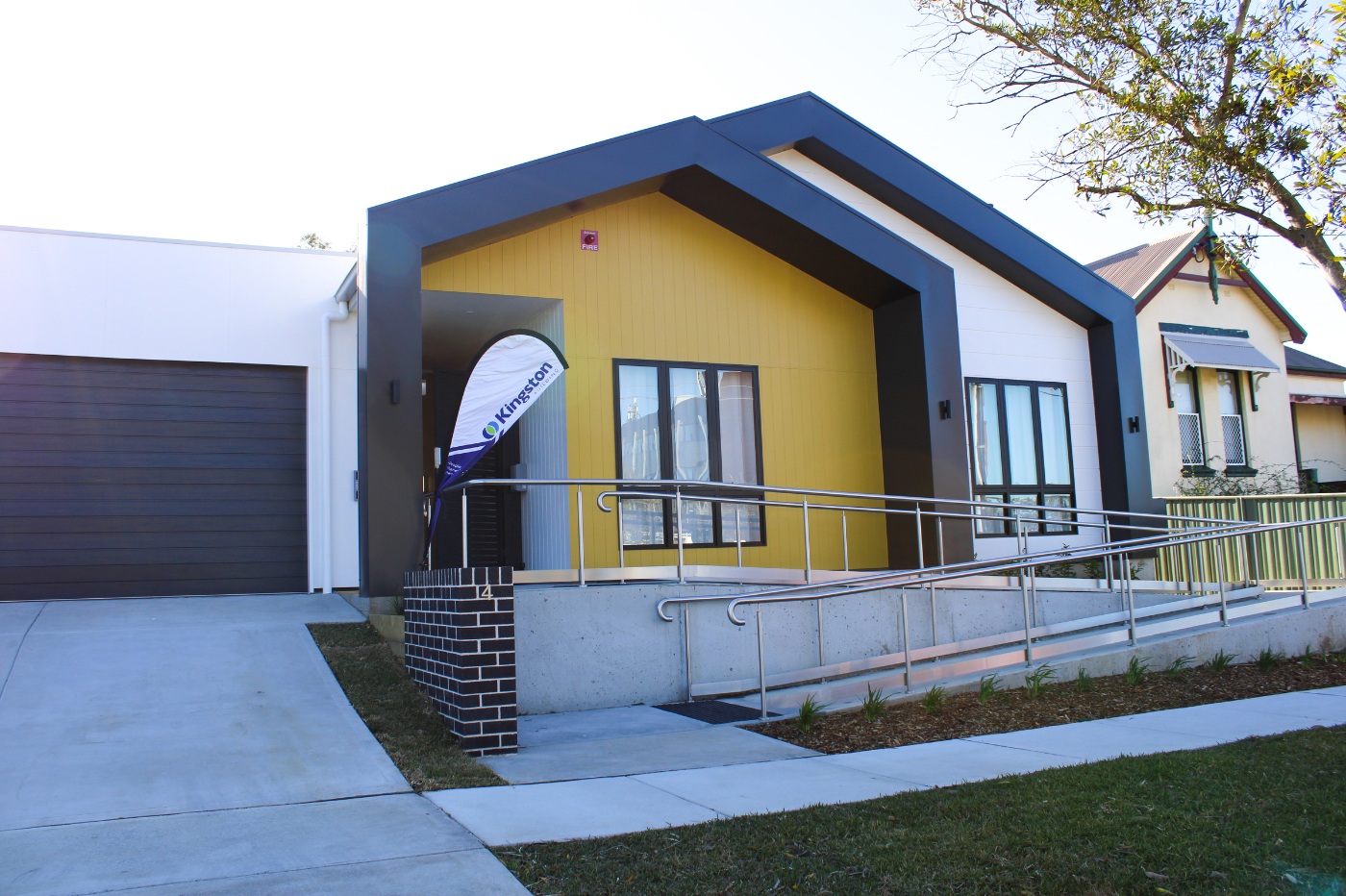
Dora Street Mayfield, Group Home
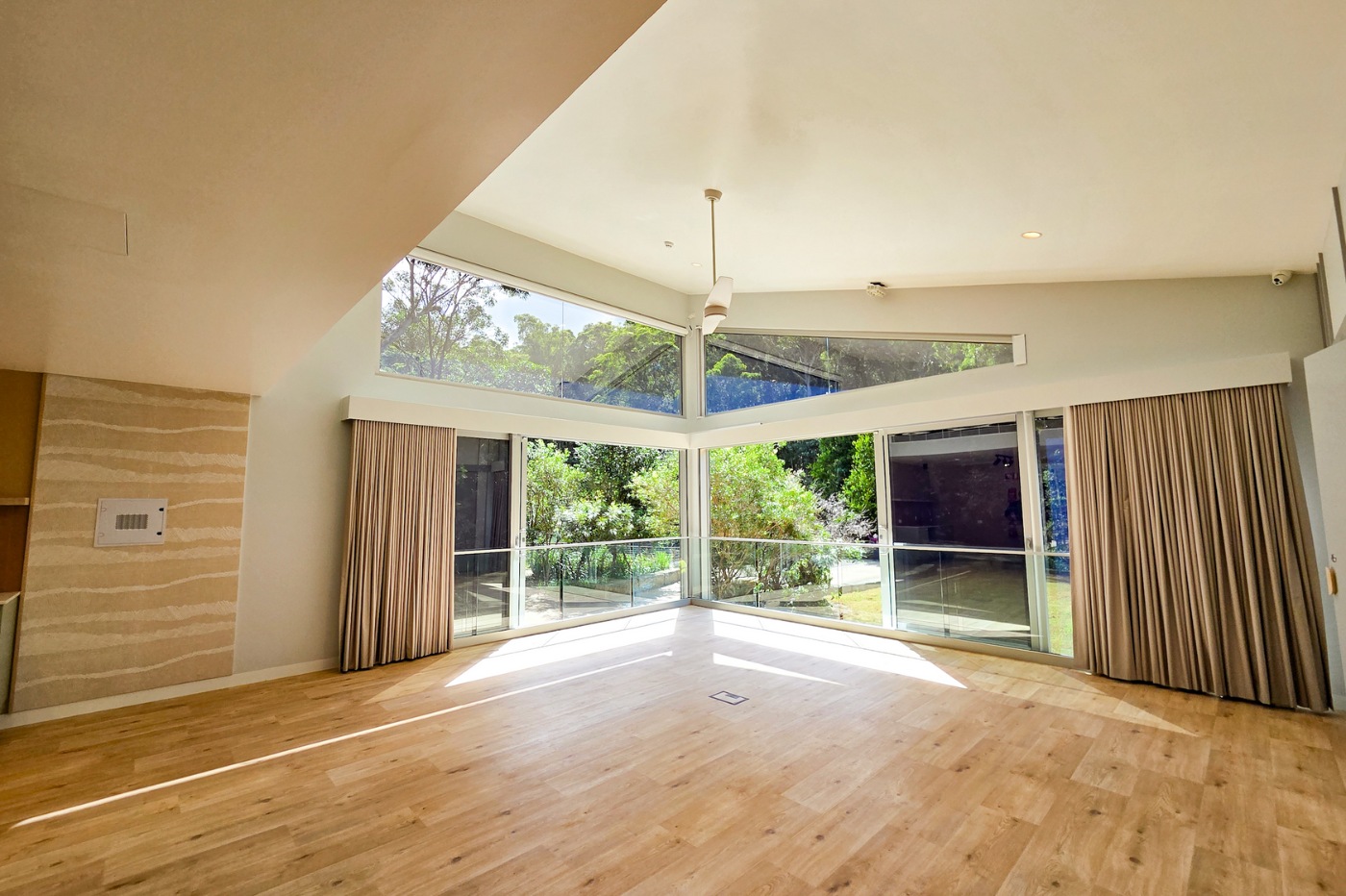
Blackbutt Nature Reserve Multi-Purpose Centre & Café
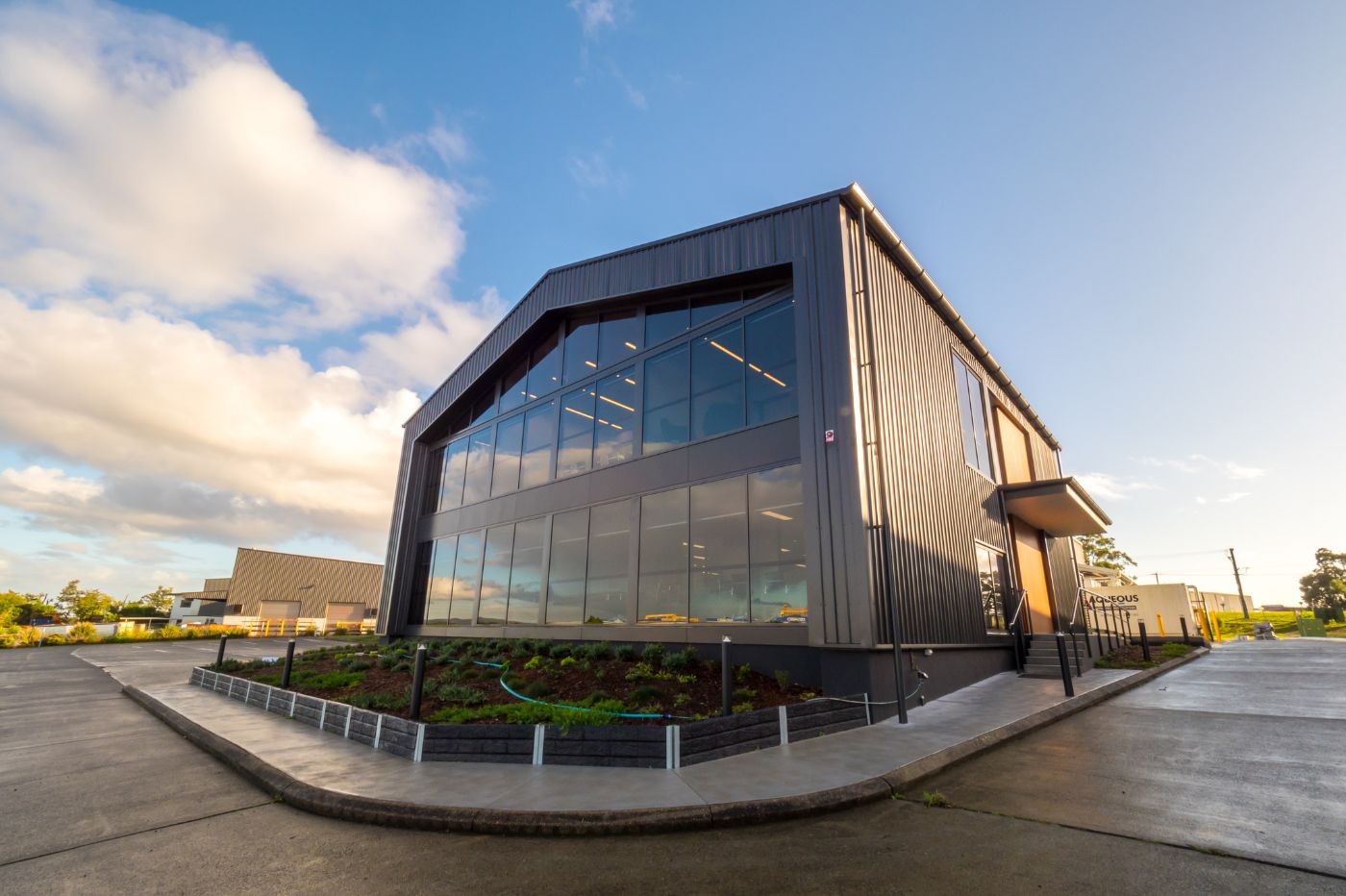
Whiteley Group Therapeutic Goods Manufacturing Facility & New Office
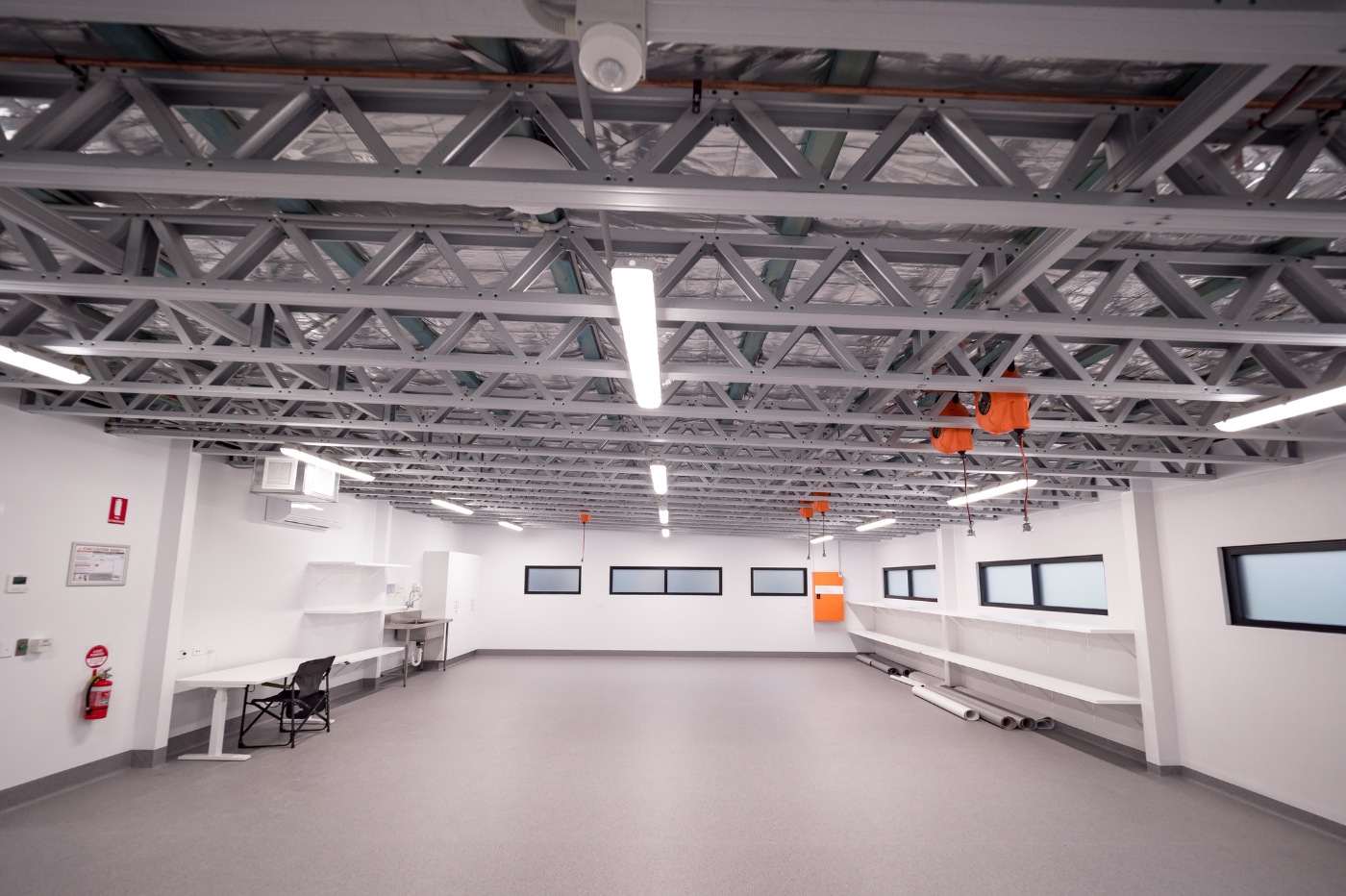
Wyong Hospital Decant
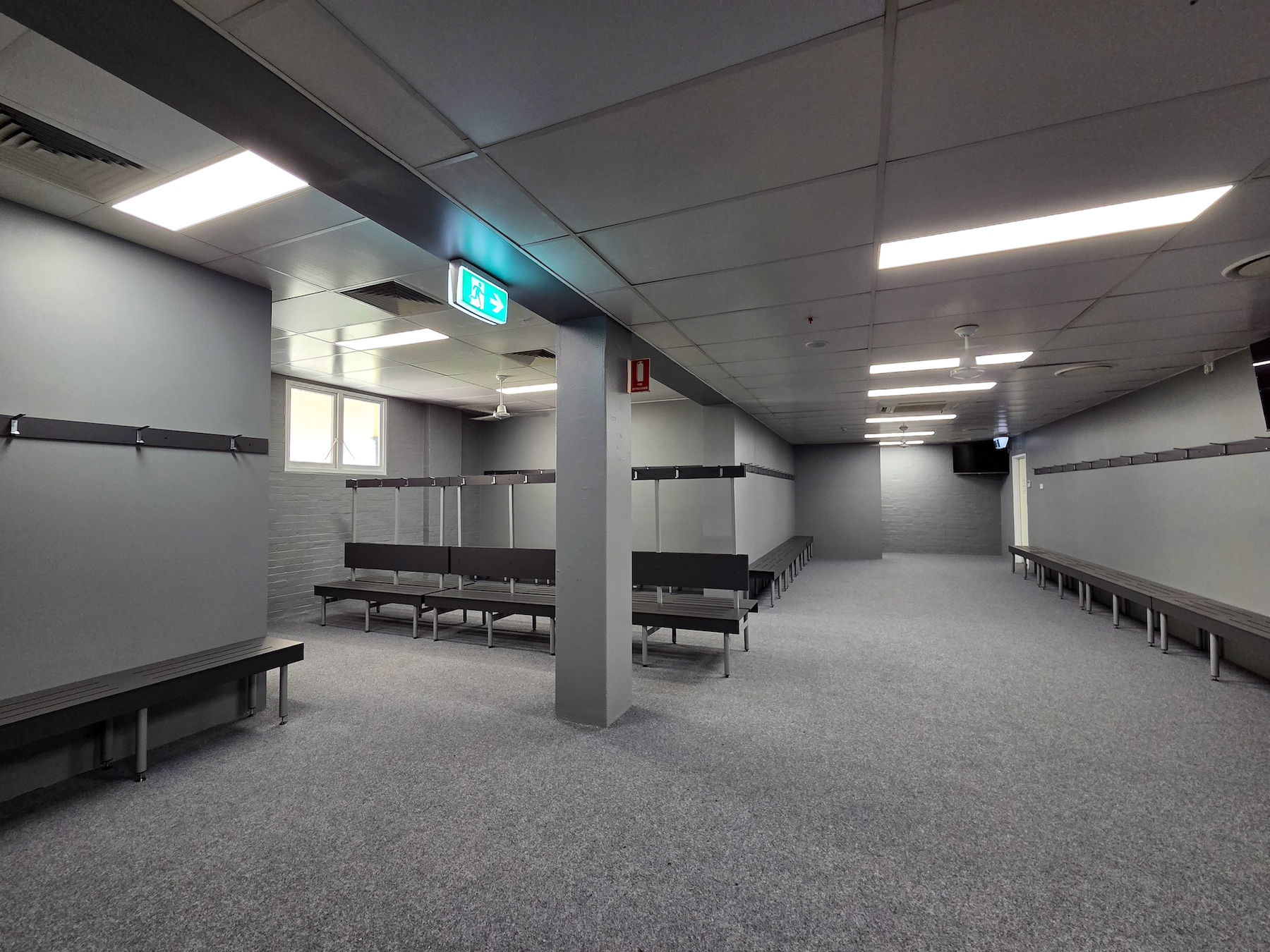
Newcastle Jockey Club
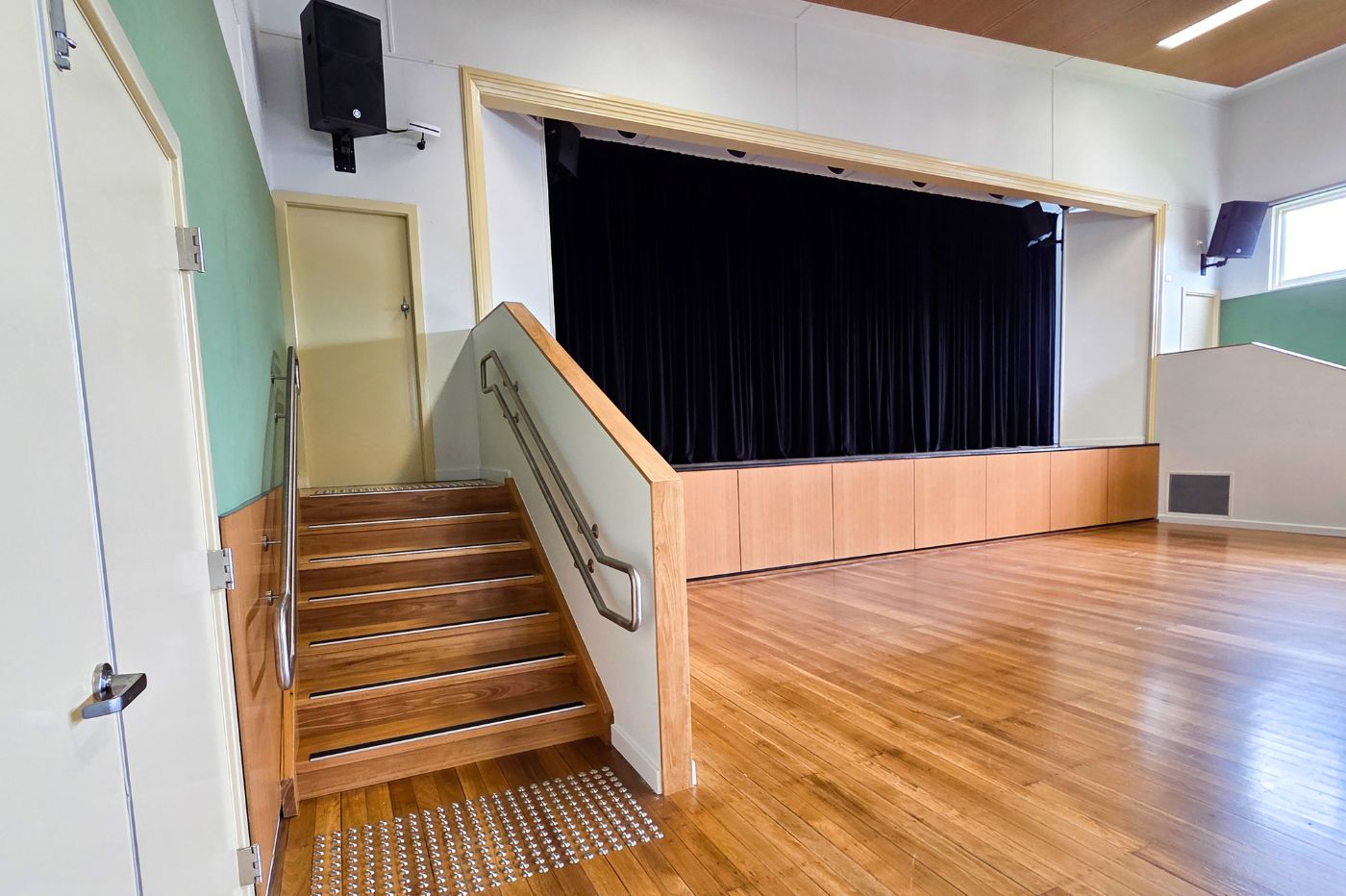
Corpus Christi

Wyee Group Homes
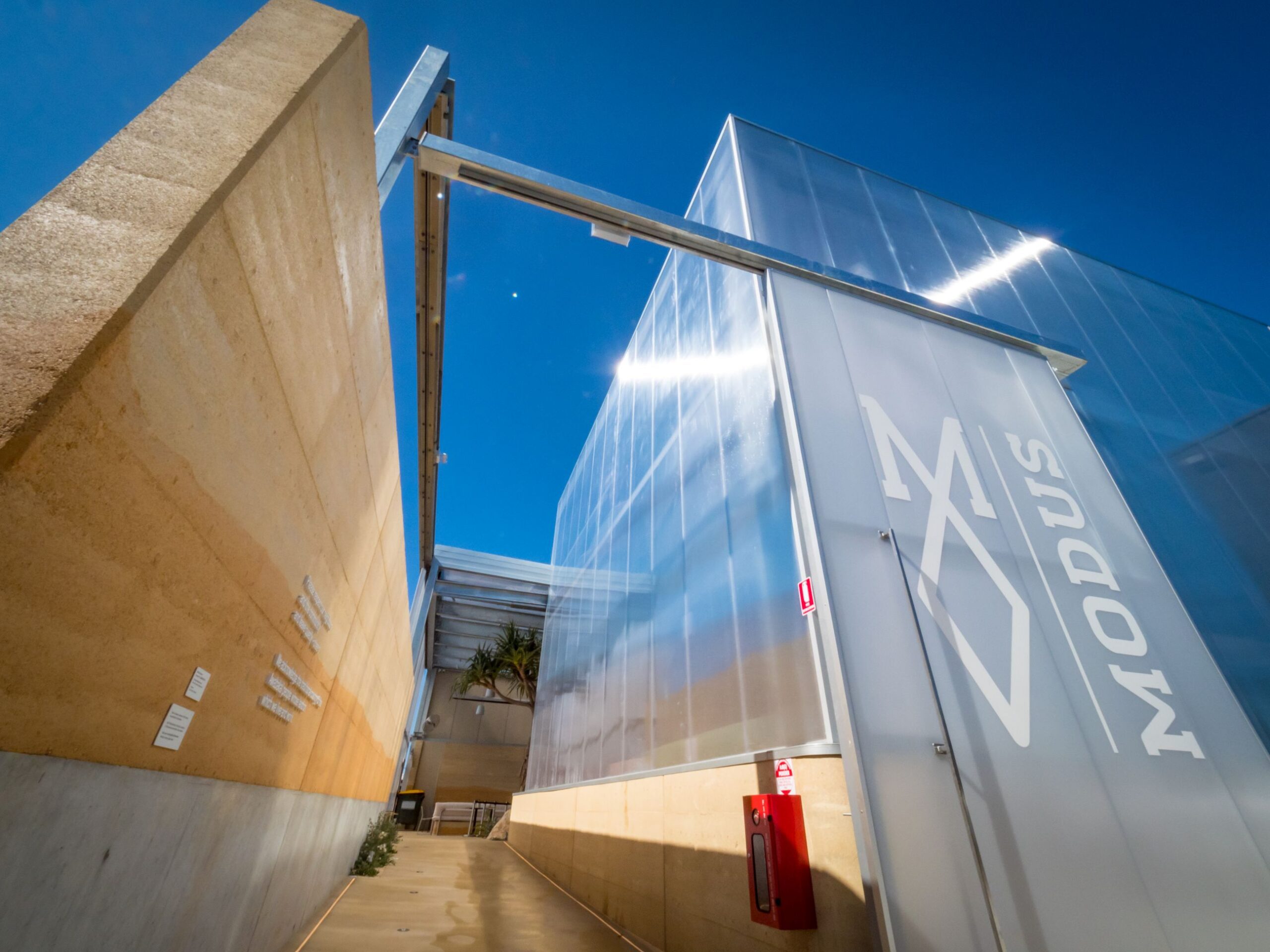
Modus Brewery


