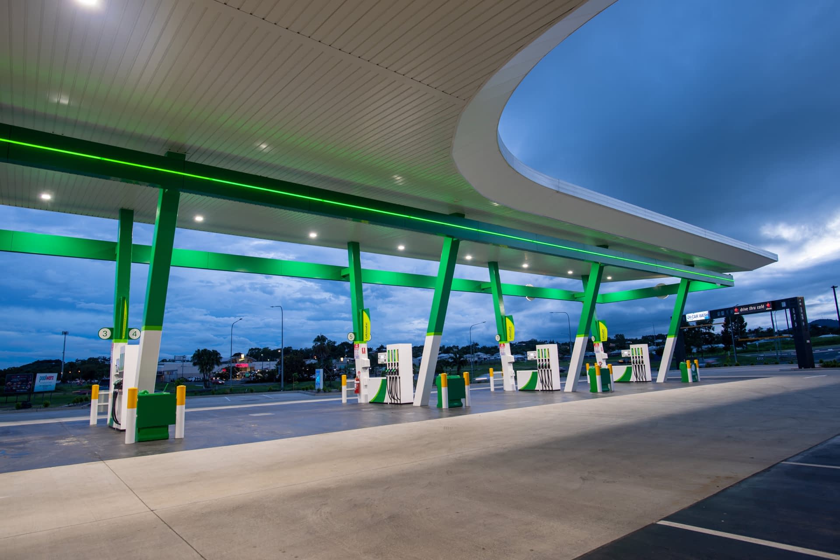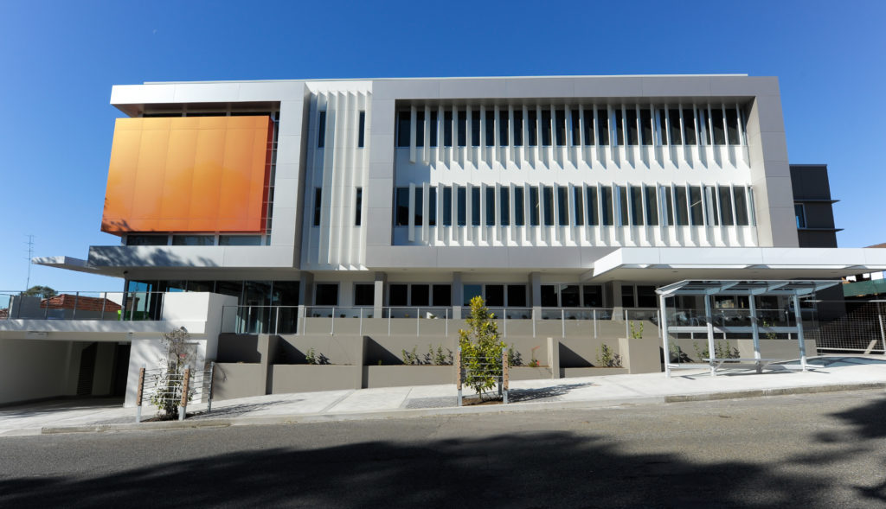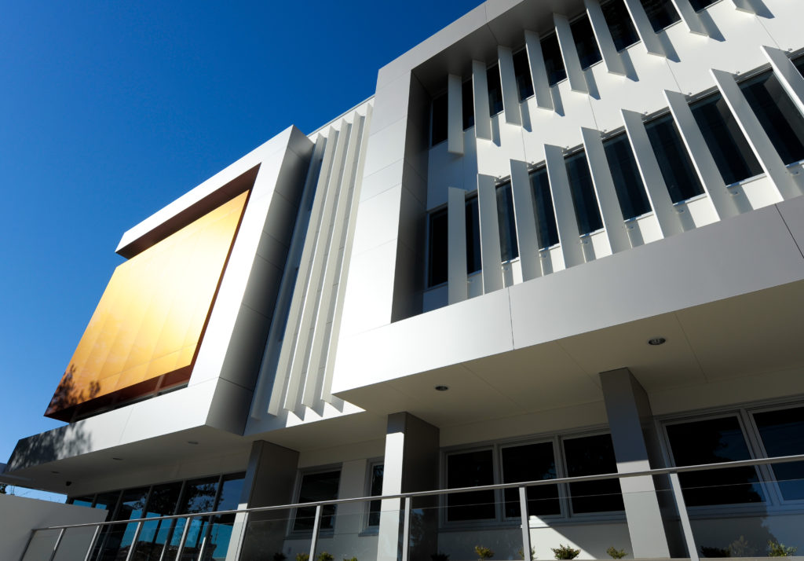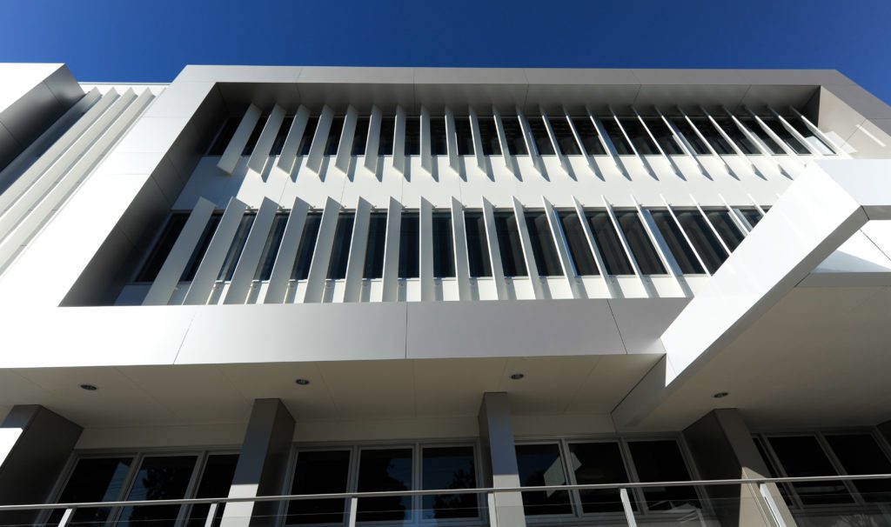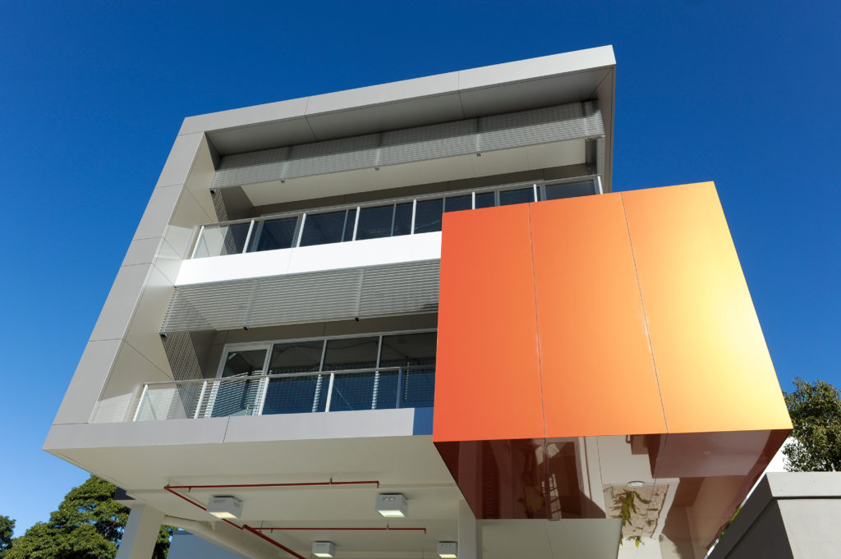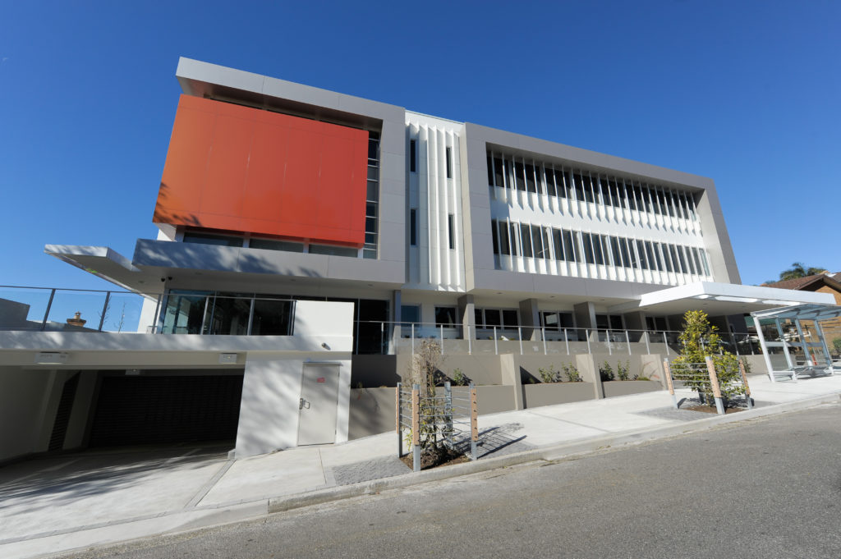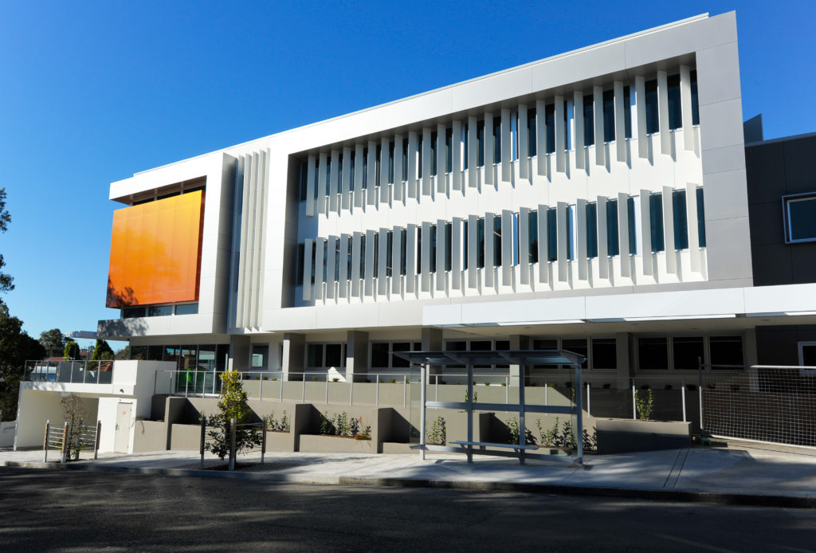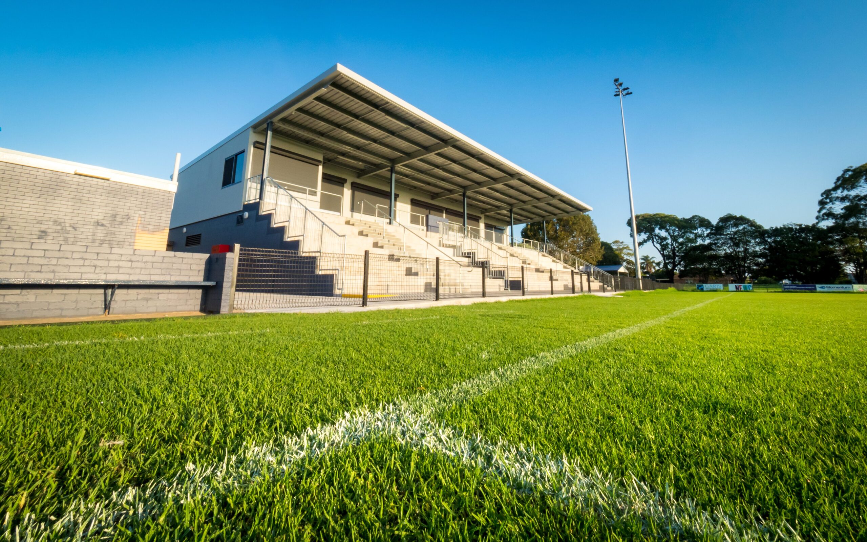
This project is a Multi-Specialist Medical Centre. It is a purpose designed and constructed facility, housing an operating day theatre on the second floor, a Magnetic resonance imaging “MRI” imaging centre to the ground floor, dental surgery to the first floor and several allied health, specialist consulting and general practice health professionals occupying various tenancies over all floors.
Comprised of 10,000m2 of floor area over 5 levels, the project was a difficult project located on a busy street, and contains 2 levels of basement car parking. The entire basement excavation was into hard rock, which inspired the project team to produce innovative construction methodologies and solutions. Included in the building are 2 Hospital Bed Size elevators and 1 Stretcher Bed Size Elevator, which were utilised during construction for man and materials access. The fit out of the specialist facility included the Endoscopy Theatre, which was constructed to hospital standards.
Type
Construction & Fit OutCategory
Health & AgedLocation
Charlestown, NSWClient
Heath Square – H2Budget
$5m-$30mValues
These values underpin how we go about our daily business and define the Kingston way.
People
We are committed to establishing and investing in long term relationships with clients, staff, communities, suppliers and subcontractors in the absolute belief that this approach creates the greatest value for all.
Planet
We recognise the critical importance of environmental sustainability including water and energy efficiency, pollution reduction, recycling and the implementation of best practice urban design principles to protect the future health and prosperity of the planet.
Performance
We take great pride in constructing quality buildings with exceptionally high standards of finish and client satisfaction. Kingston has received many industry awards for excellence.
Recent Projects

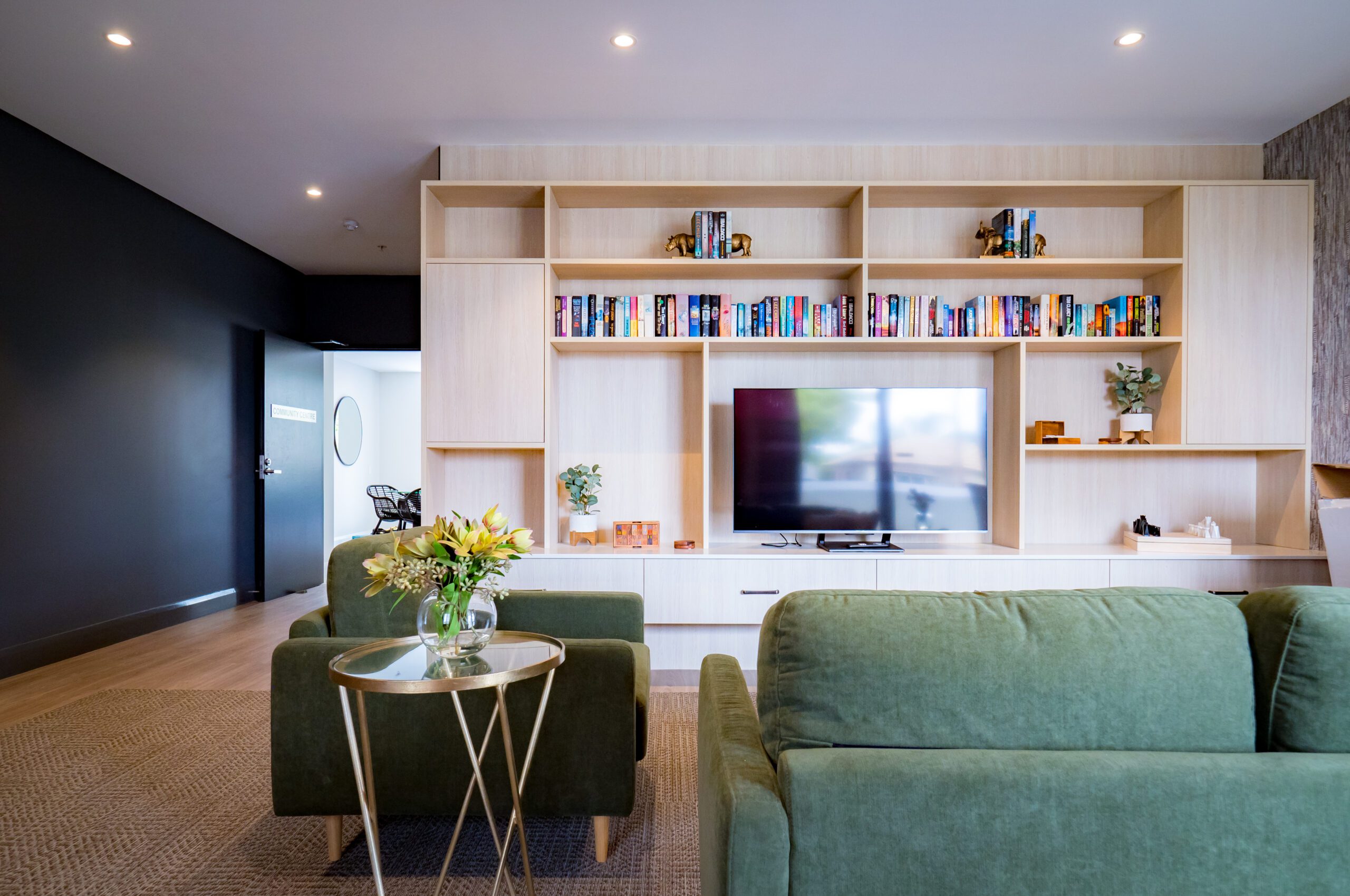
Jesmond Retirement Village
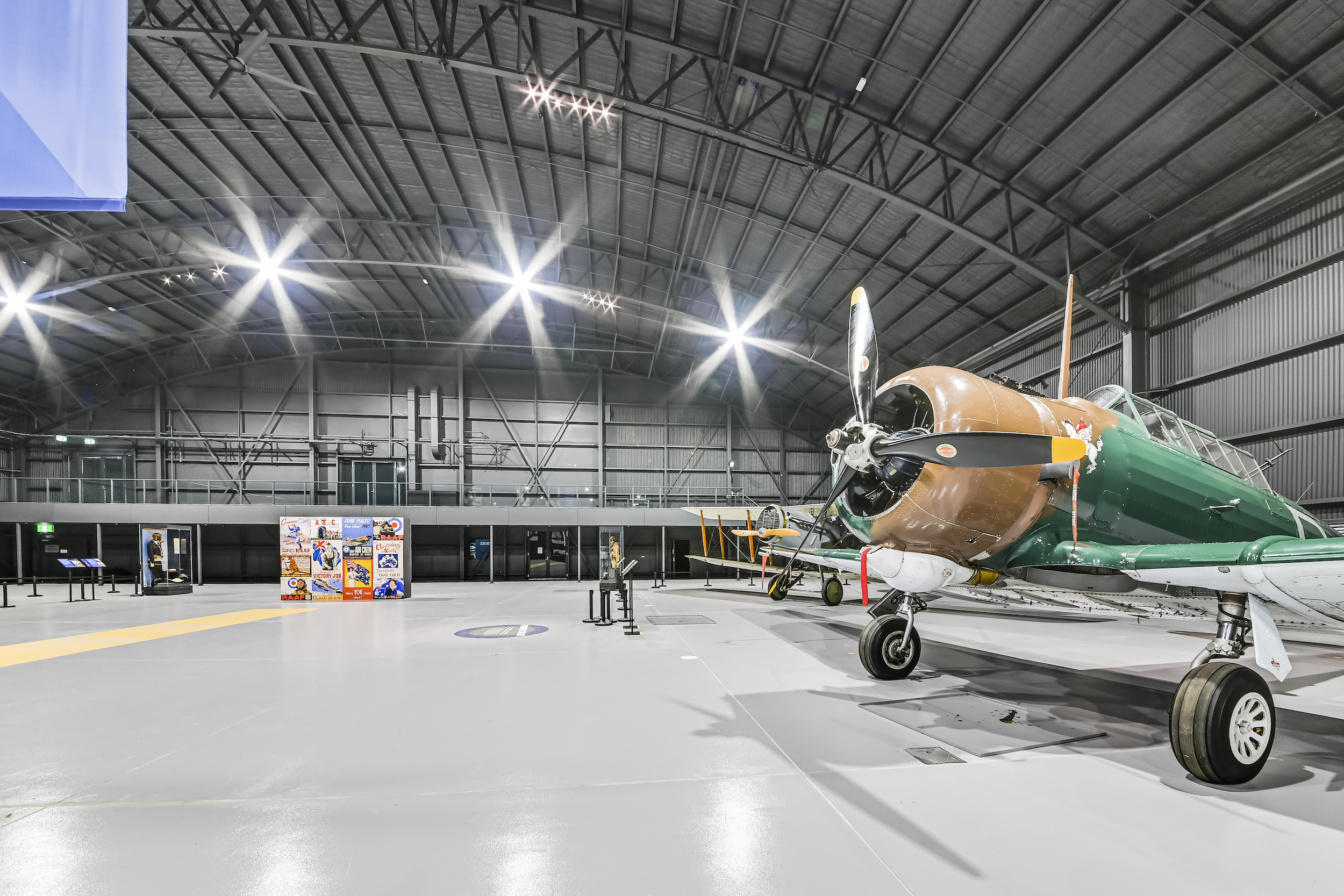
Hunter Warbirds Museum & Scone Memorial Airport
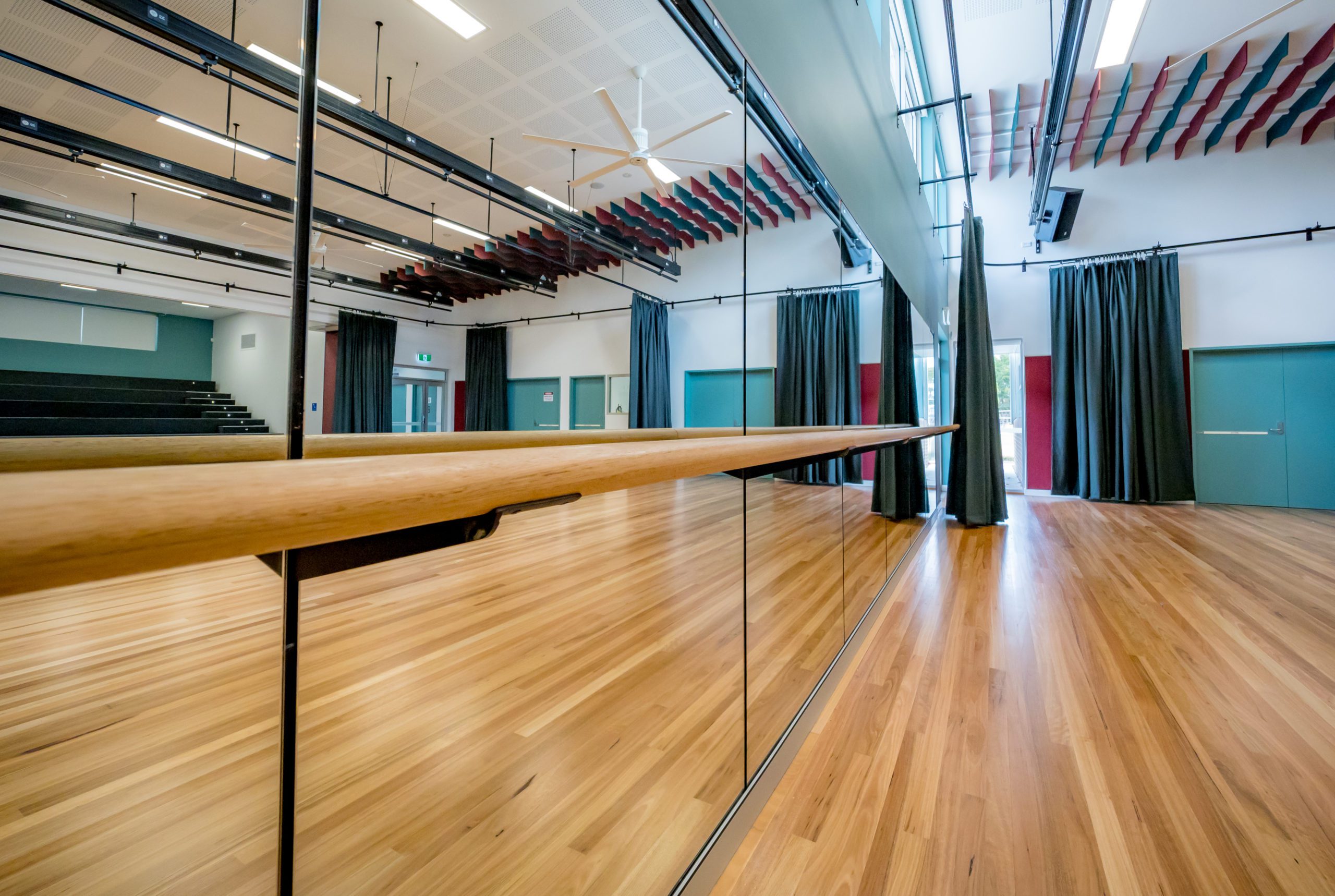
Rutherford Technical High School
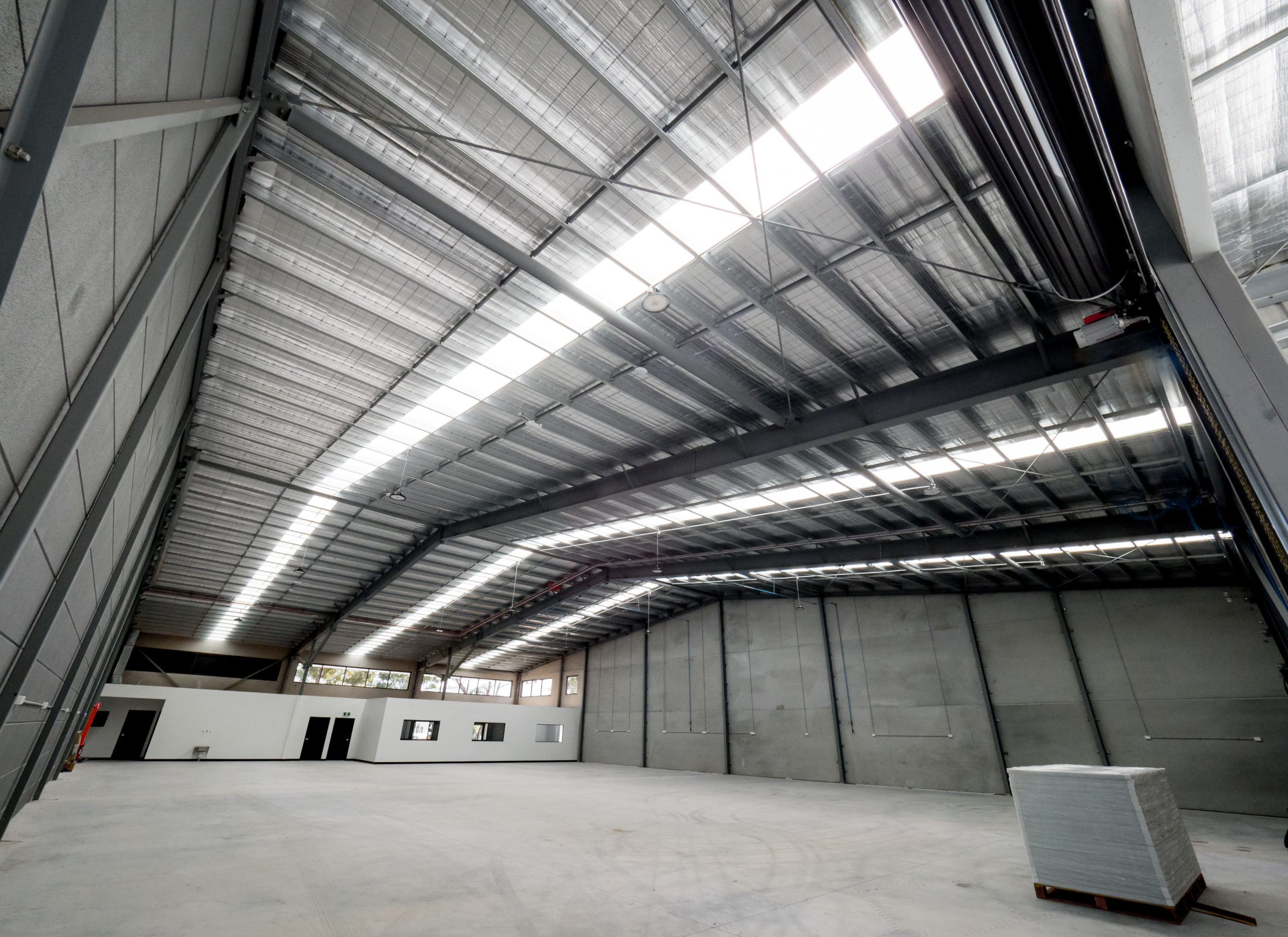
Tenancy 4 Aruma Place Cardiff
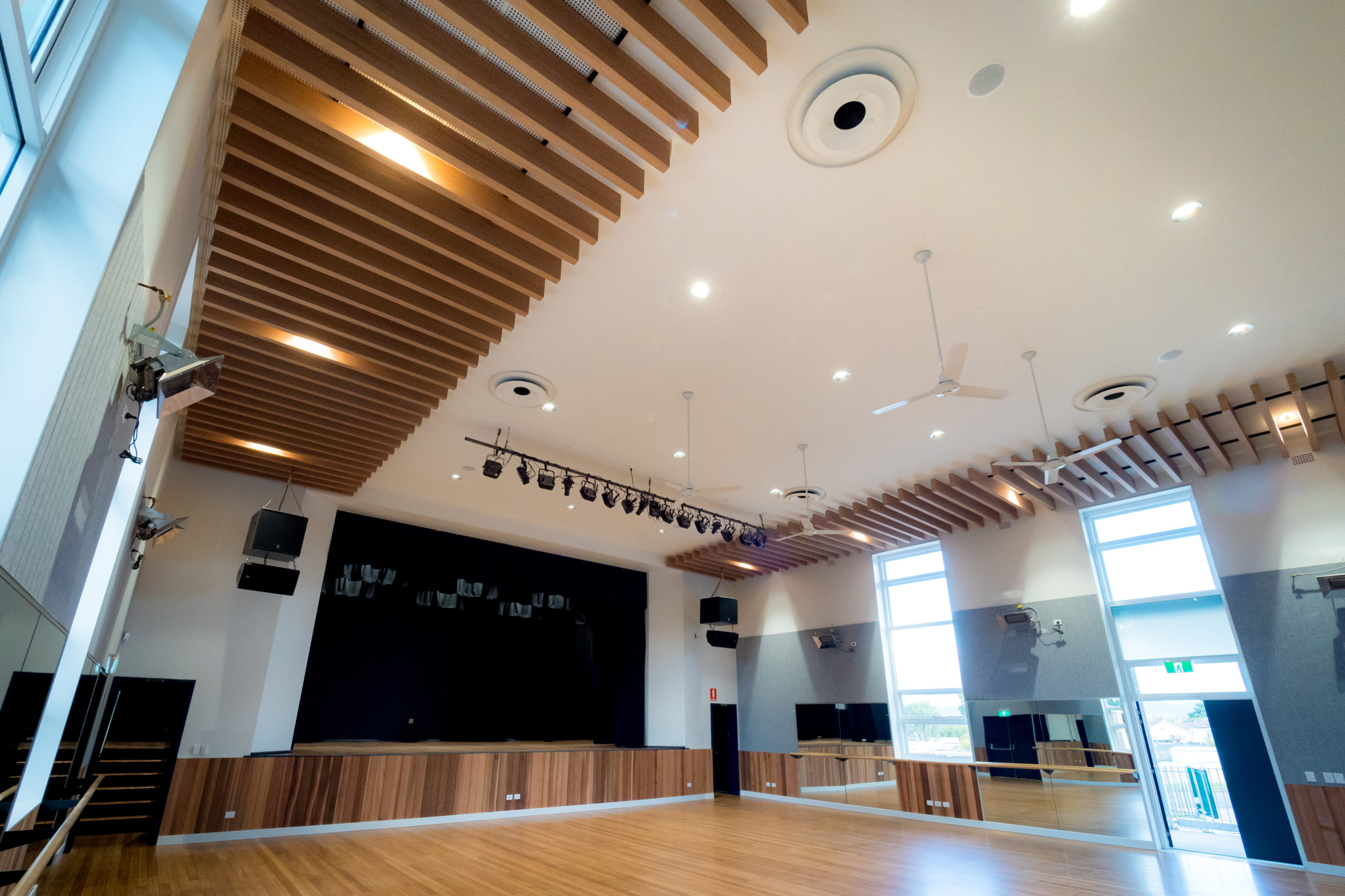
Kurri Kurri High School
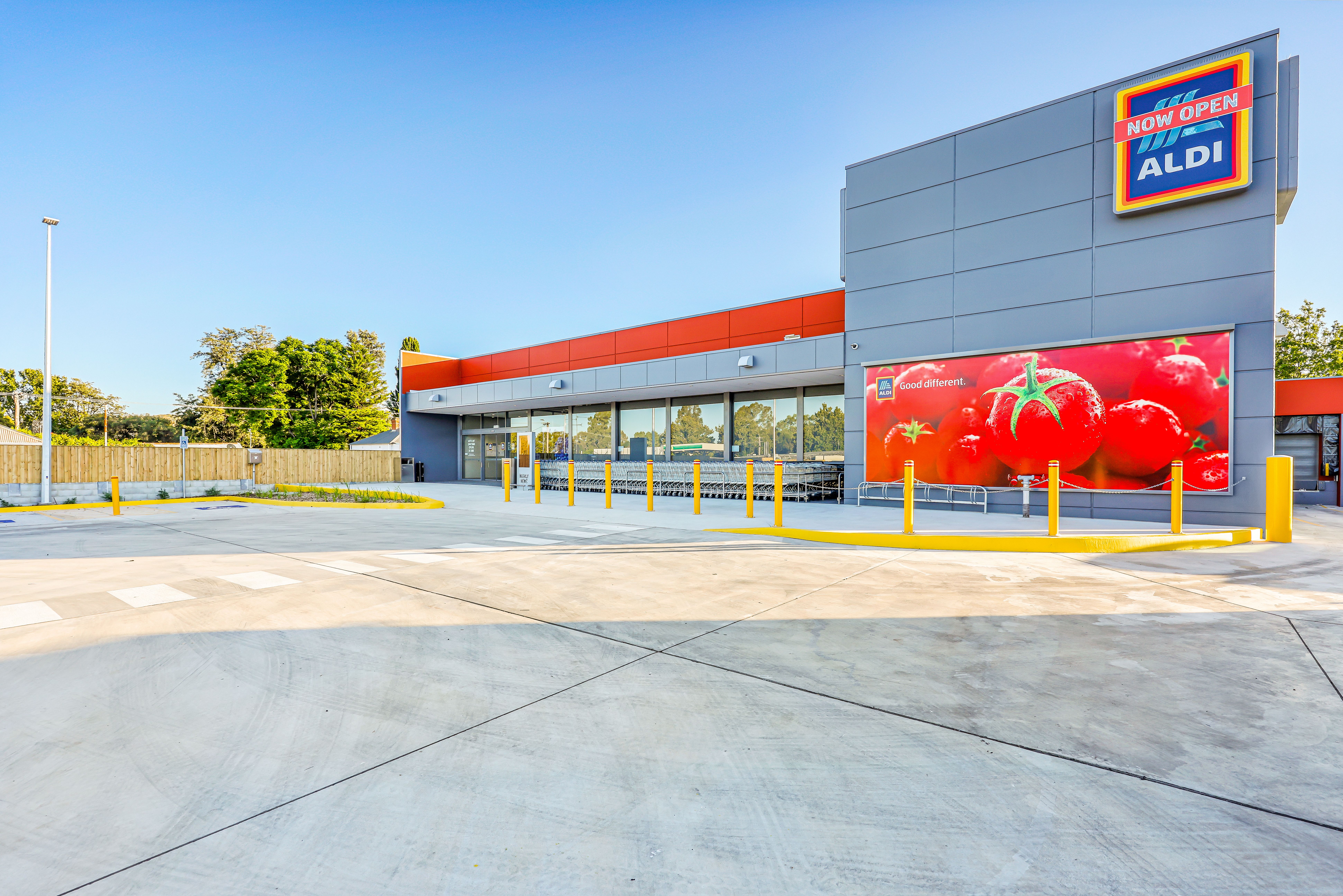
Aldi Tamworth
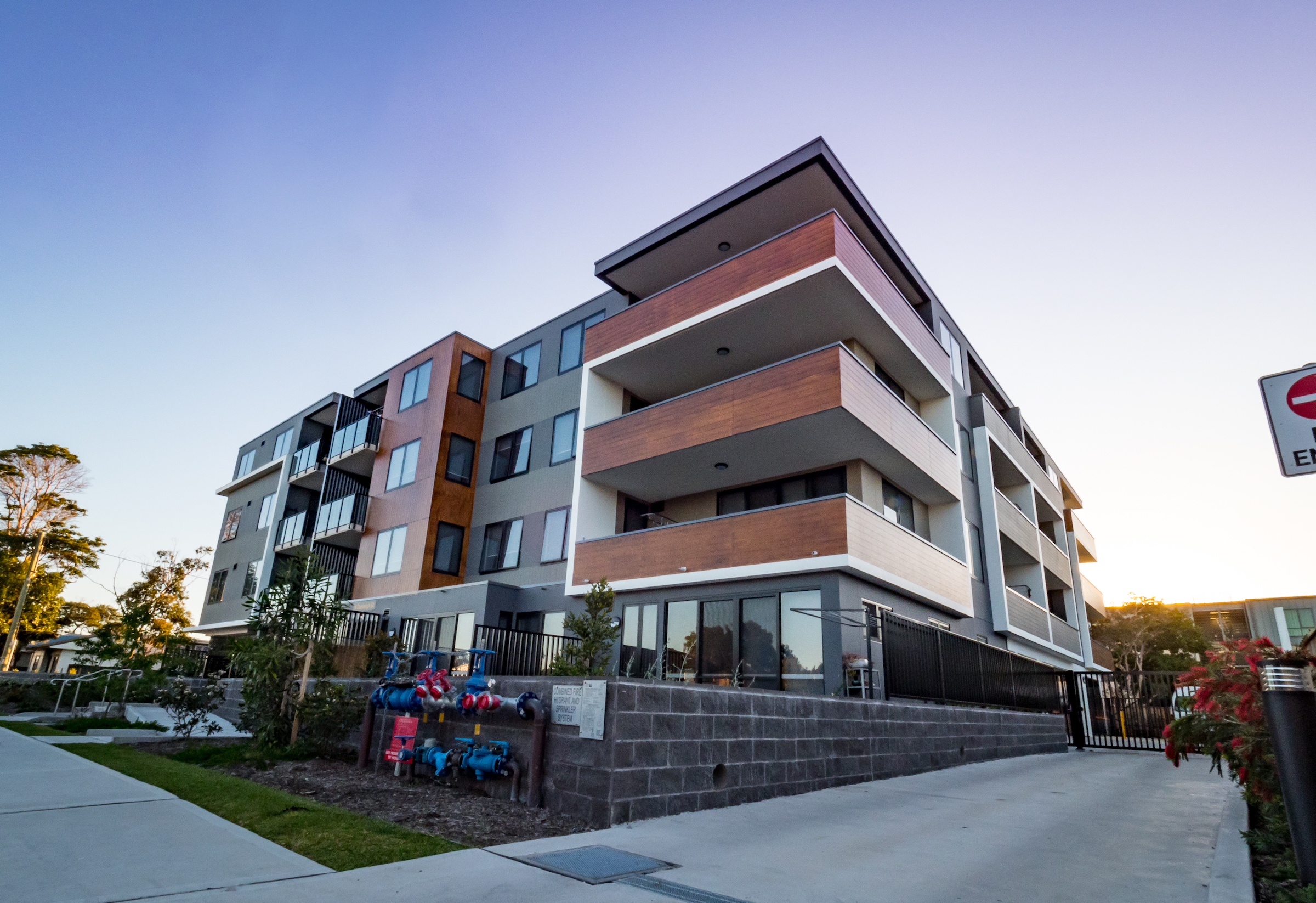
Toukley Apartments
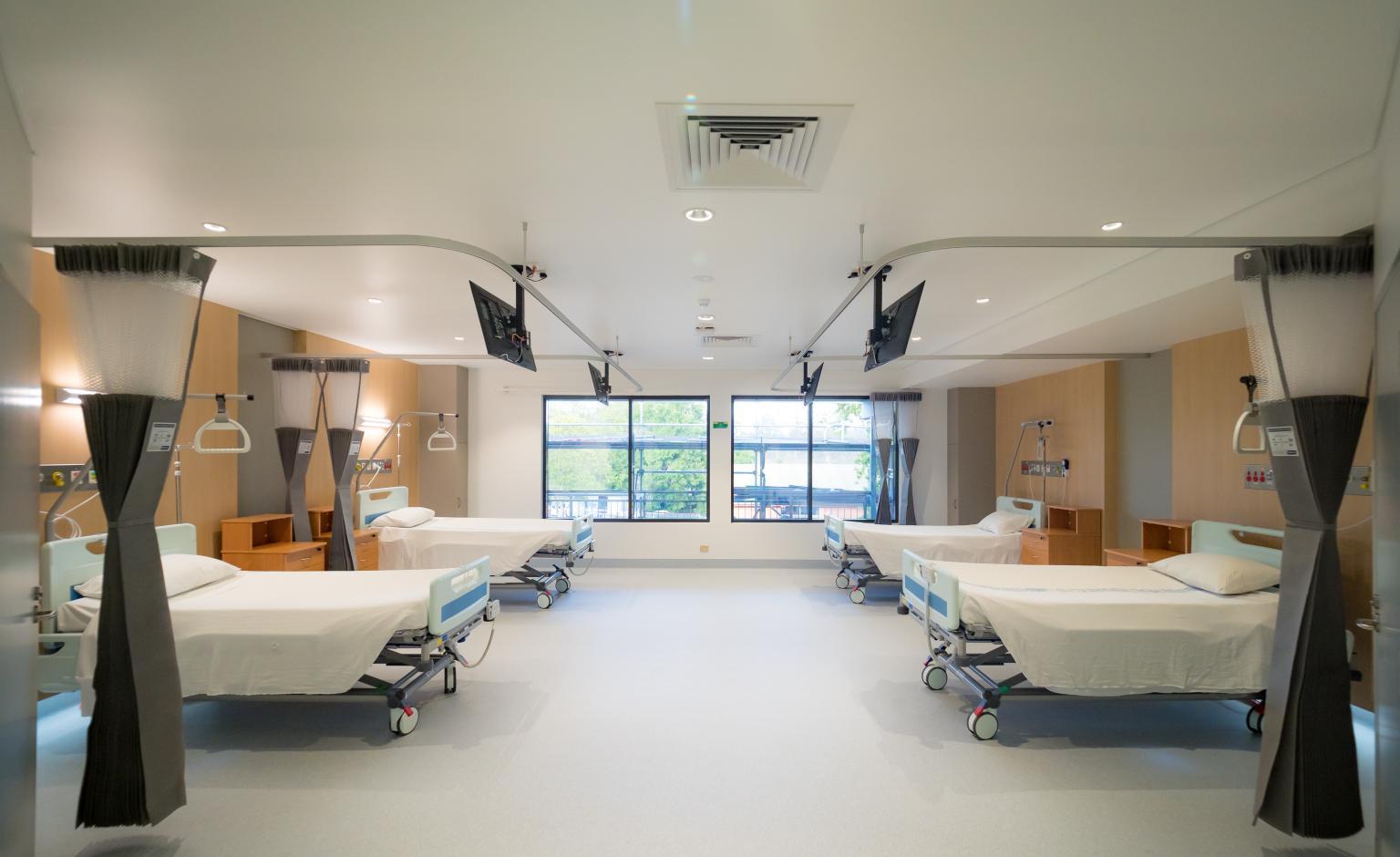
Dungog Hospital Extension
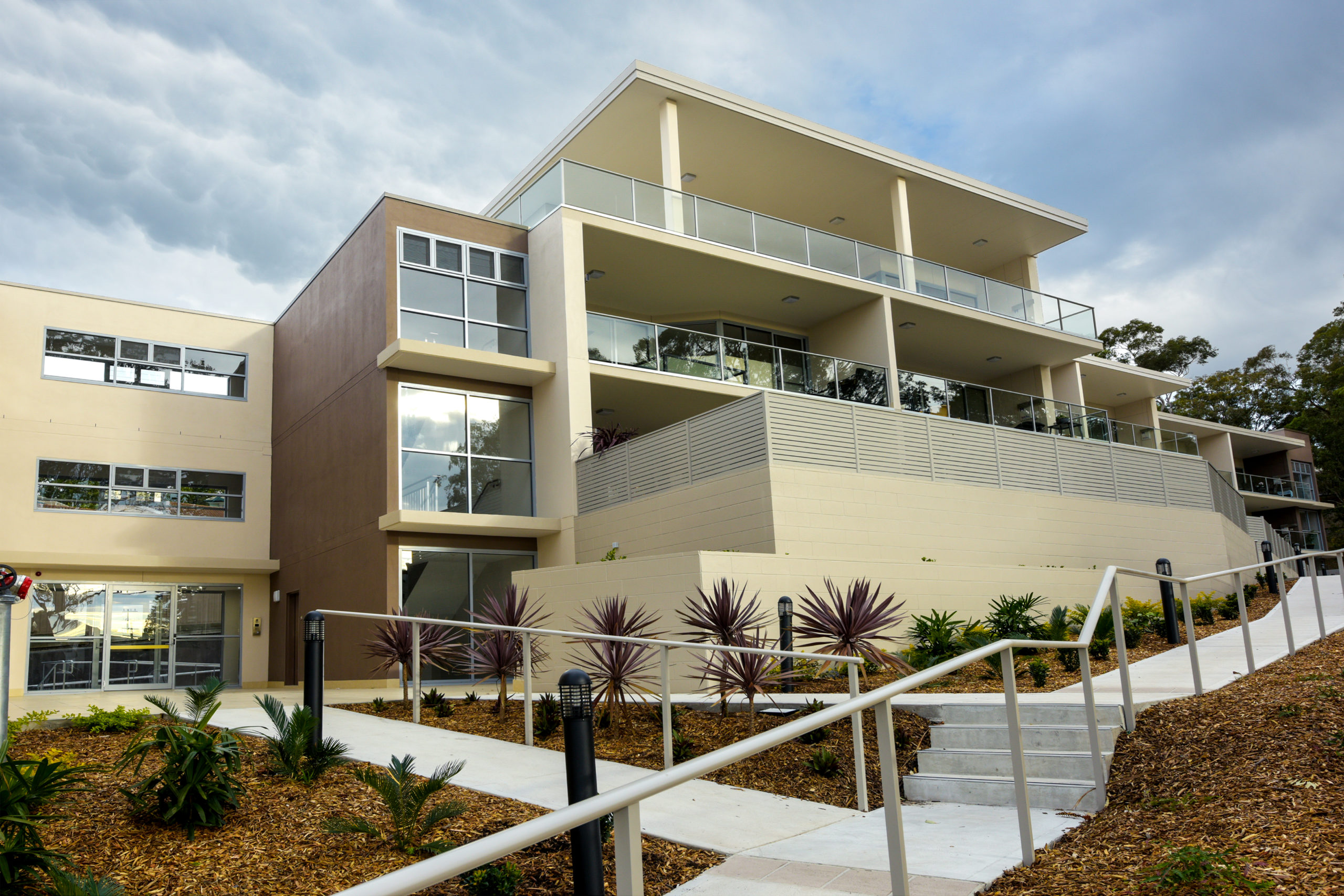
Lakeside Apartments
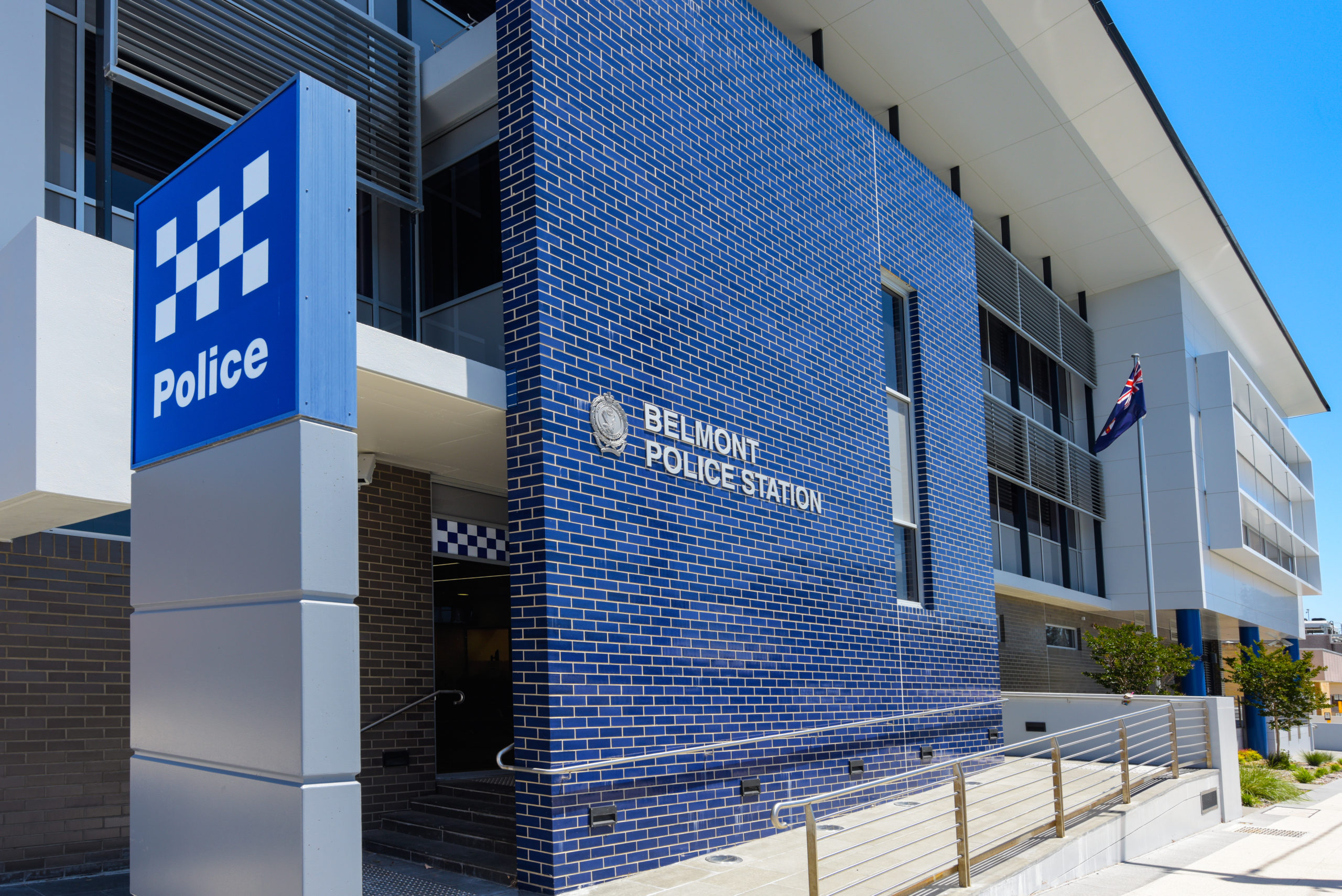
Belmont Police Station
